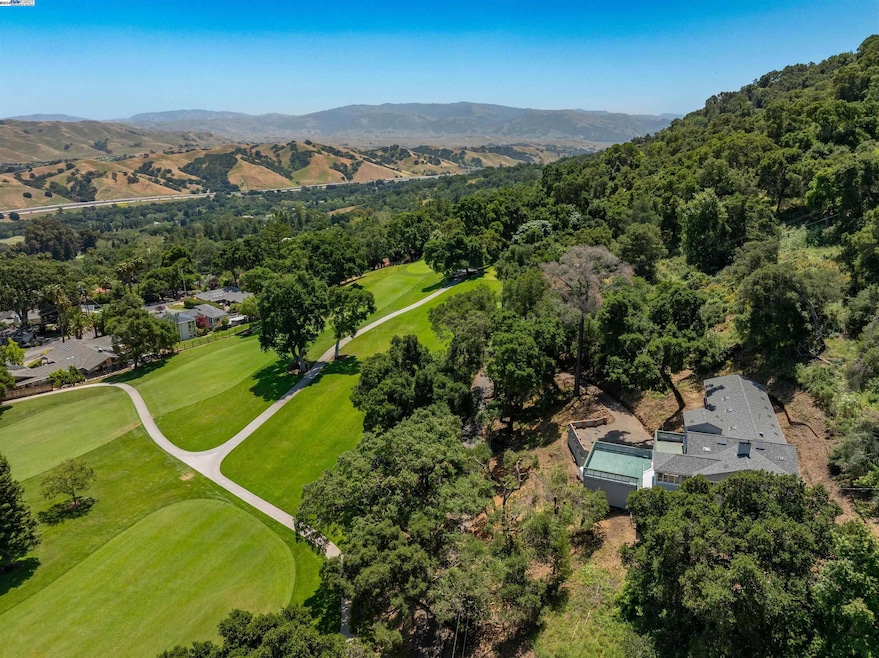
102 Castlewood Dr Pleasanton, CA 94566
Castlewood NeighborhoodHighlights
- Panoramic View
- 1.13 Acre Lot
- Traditional Architecture
- Phoebe Apperson Hearst Elementary School Rated A+
- Private Lot
- Wood Flooring
About This Home
As of February 2025Your opportunity to live in the desirable Castlewood neighborhood awaits! Explore the possibilities of this 4 BD, 3 BA, 3,840 sqft. East-facing home, nestled on a private, gated 1.13-acre lot above the 16th Fairway of Castlewood Country Club. It needs just a little imagination to transform and make your own. With sweeping views and a gated entrance, this serene retreat offers a private wooded setting. The large decks provide incredible views of the surrounding Valley. Each room invites you to reimagine its potential, with the promise of creating a space that resonates with your unique vision. The first-level apartment with a full bed, bath, kitchen, eating area, and laundry room overlooks the 16th Green from its private balcony. This property features a new roof and is close to top-rated schools, Castlewood Country Club, Bernal/Augustine Trails, shopping, dining, and easy access to the freeway.
Home Details
Home Type
- Single Family
Est. Annual Taxes
- $33,943
Year Built
- Built in 1933
Lot Details
- 1.13 Acre Lot
- Private Lot
- Terraced Lot
Parking
- 3 Car Detached Garage
Property Views
- Panoramic
- Golf Course
- Hills
- Valley
Home Design
- Traditional Architecture
- Raised Foundation
- Shingle Roof
- Wood Siding
Interior Spaces
- Multi-Level Property
- 1 Fireplace
- Family Room
- Dining Area
- Bonus Room
- Security Gate
Kitchen
- Built-In Oven
- Dishwasher
- Stone Countertops
Flooring
- Wood
- Parquet
- Carpet
Bedrooms and Bathrooms
- 4 Bedrooms
- 3 Full Bathrooms
Laundry
- Dryer
- Washer
Utilities
- Forced Air Heating and Cooling System
- Pellet Stove burns compressed wood to generate heat
Community Details
- No Home Owners Association
- Bay East Association
- Castlewood Subdivision
Listing and Financial Details
- Assessor Parcel Number 94643913
Ownership History
Purchase Details
Home Financials for this Owner
Home Financials are based on the most recent Mortgage that was taken out on this home.Purchase Details
Purchase Details
Purchase Details
Purchase Details
Similar Homes in Pleasanton, CA
Home Values in the Area
Average Home Value in this Area
Purchase History
| Date | Type | Sale Price | Title Company |
|---|---|---|---|
| Grant Deed | $1,625,000 | Chicago Title | |
| Deed | -- | None Listed On Document | |
| Deed | -- | None Listed On Document | |
| Grant Deed | $720,000 | Nortwestern Title Company | |
| Individual Deed | -- | -- |
Mortgage History
| Date | Status | Loan Amount | Loan Type |
|---|---|---|---|
| Open | $1,525,000 | Seller Take Back |
Property History
| Date | Event | Price | Change | Sq Ft Price |
|---|---|---|---|---|
| 07/09/2025 07/09/25 | Price Changed | $2,549,900 | -1.9% | $664 / Sq Ft |
| 05/29/2025 05/29/25 | For Sale | $2,599,000 | +59.9% | $677 / Sq Ft |
| 02/14/2025 02/14/25 | Sold | $1,625,000 | 0.0% | $423 / Sq Ft |
| 02/14/2025 02/14/25 | Sold | $1,625,000 | -14.2% | $423 / Sq Ft |
| 02/06/2025 02/06/25 | Pending | -- | -- | -- |
| 02/05/2025 02/05/25 | For Sale | $1,895,000 | -5.3% | $493 / Sq Ft |
| 02/04/2025 02/04/25 | Off Market | $2,000,000 | -- | -- |
| 01/21/2025 01/21/25 | Pending | -- | -- | -- |
| 11/16/2024 11/16/24 | For Sale | $2,000,000 | 0.0% | $521 / Sq Ft |
| 11/04/2024 11/04/24 | For Sale | $2,000,000 | -- | $521 / Sq Ft |
Tax History Compared to Growth
Tax History
| Year | Tax Paid | Tax Assessment Tax Assessment Total Assessment is a certain percentage of the fair market value that is determined by local assessors to be the total taxable value of land and additions on the property. | Land | Improvement |
|---|---|---|---|---|
| 2024 | $33,943 | $2,418,000 | $1,000,000 | $1,425,000 |
| 2023 | $16,400 | $1,084,716 | $325,460 | $759,256 |
| 2022 | $15,720 | $1,063,450 | $319,079 | $744,371 |
| 2021 | $15,407 | $1,042,602 | $312,824 | $729,778 |
| 2020 | $15,255 | $1,031,911 | $309,616 | $722,295 |
| 2019 | $15,399 | $1,011,681 | $303,546 | $708,135 |
| 2018 | $15,158 | $991,849 | $297,596 | $694,253 |
| 2017 | $14,860 | $972,404 | $291,762 | $680,642 |
| 2016 | $13,991 | $953,341 | $286,042 | $667,299 |
| 2015 | $13,841 | $939,023 | $281,746 | $657,277 |
| 2014 | $15,493 | $920,629 | $276,227 | $644,402 |
Agents Affiliated with this Home
-
Leslie Foster

Seller's Agent in 2025
Leslie Foster
Exp Realty Of California
(510) 828-2657
1 in this area
61 Total Sales
-
Peter Mcdowell

Seller's Agent in 2025
Peter Mcdowell
Compass
(925) 209-0343
4 in this area
51 Total Sales
-
Jonah Rutkin

Seller Co-Listing Agent in 2025
Jonah Rutkin
Exp Realty Of California
(415) 722-1359
2 in this area
11 Total Sales
-
Maricela Torres

Seller Co-Listing Agent in 2025
Maricela Torres
Compass
(925) 596-8731
4 in this area
32 Total Sales
Map
Source: Bay East Association of REALTORS®
MLS Number: 41078159
APN: 946-4391-003-00
- 20 Fairway Ln
- 16 Castlewood Dr
- 391 Oak Ln
- 11 Kilkare Rd
- 12063 Glenora Way
- 12080 Ruth Glen
- 8272 Sassafras Ct
- 2947 Kilkare Rd
- 2989 Singalong Way
- 1139 Deer Creek Ct
- 1612 Laguna Hills Ln
- 349 Brianne Ct
- 15 Foothill Ln
- 2004 W Lagoon Rd
- 1380 Brookline Loop
- 21 Deer Oaks Ct
- 5633 Selena Ct
- 236 Tomas Way
- 1525 Whispering Oaks Way
- 6340 Inspiration Terrace
