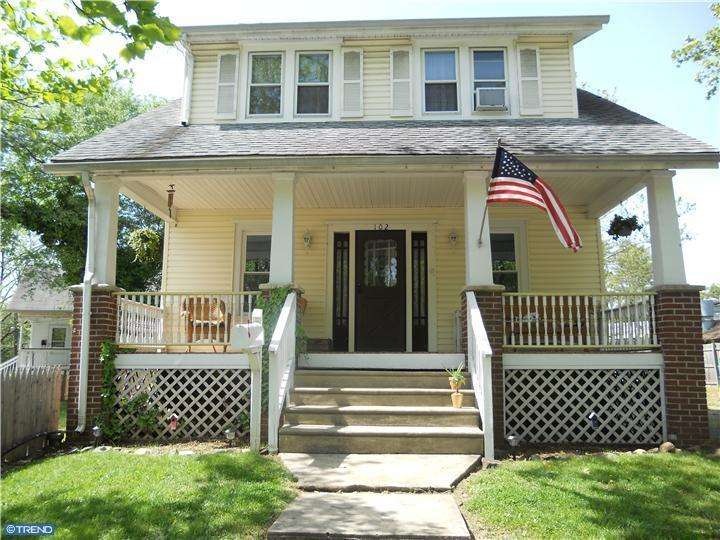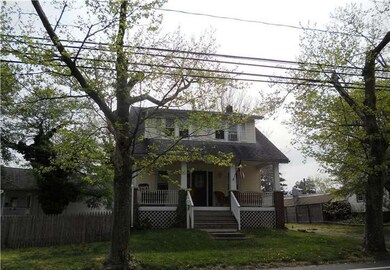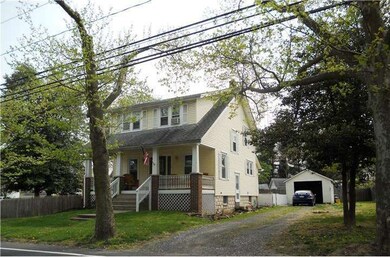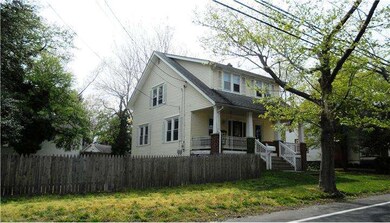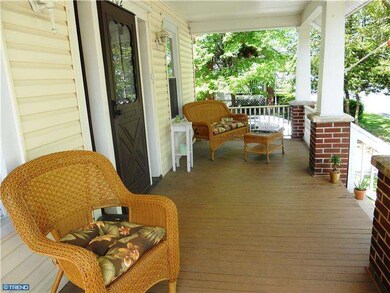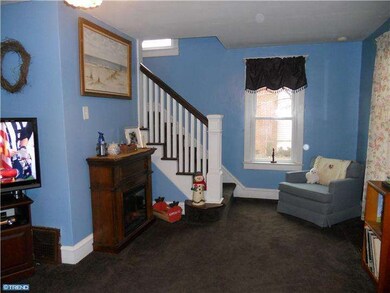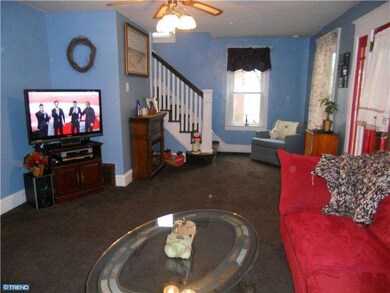
102 Creek Rd Delran, NJ 08075
Estimated Value: $286,034 - $406,000
Highlights
- Wood Flooring
- No HOA
- Porch
- Attic
- 1 Car Detached Garage
- Butlers Pantry
About This Home
As of May 2013Great 2-story bungalow-style home located in desirable Delran. The home exhibits a lot of yesteryear's charm, but offers many amenities and upgrades. Relax on the covered front porch before entering the home, which features an oversized great room with new carpet, fresh paint, and plenty of room for all of your furniture & big screen t.v., a formal dining room with beautifully finished hardwood floors, kitchen with stainless appliances, double sink, new countertops, fresh paint and extra-large pantry. Staircase to 2nd floor leads to 3 nice-sized bedrooms and an updated bath. Other amenities include a full basement, hardwood floors under all carpets, 1-car detached garage, long driveway which can hold 3+ cars, a fenced yard, new windows throughout the first floor, and a new back yard patio. Close to all major roadways, public transportation, and great shopping. Delran schools and recreation programs are a plus. Don't miss out on this great home!
Home Details
Home Type
- Single Family
Est. Annual Taxes
- $4,501
Year Built
- 1925
Lot Details
- 9,000 Sq Ft Lot
- Lot Dimensions are 100x90
- Open Lot
- Property is in good condition
Parking
- 1 Car Detached Garage
- 3 Open Parking Spaces
Home Design
- Bungalow
- Pitched Roof
- Wood Siding
- Concrete Perimeter Foundation
Interior Spaces
- Property has 2 Levels
- Ceiling Fan
- Replacement Windows
- Living Room
- Dining Room
- Attic
Kitchen
- Eat-In Kitchen
- Butlers Pantry
- Dishwasher
Flooring
- Wood
- Wall to Wall Carpet
- Tile or Brick
- Vinyl
Bedrooms and Bathrooms
- 3 Bedrooms
- En-Suite Primary Bedroom
- 1 Full Bathroom
Unfinished Basement
- Basement Fills Entire Space Under The House
- Laundry in Basement
Outdoor Features
- Porch
Schools
- Millbridge Elementary School
- Delran Middle School
- Delran High School
Utilities
- Cooling System Mounted In Outer Wall Opening
- Forced Air Heating System
- Heating System Uses Gas
- 100 Amp Service
- Natural Gas Water Heater
- Cable TV Available
Community Details
- No Home Owners Association
- Arneytown Subdivision
Listing and Financial Details
- Tax Lot 00011
- Assessor Parcel Number 10-00124-00011
Ownership History
Purchase Details
Home Financials for this Owner
Home Financials are based on the most recent Mortgage that was taken out on this home.Purchase Details
Home Financials for this Owner
Home Financials are based on the most recent Mortgage that was taken out on this home.Purchase Details
Home Financials for this Owner
Home Financials are based on the most recent Mortgage that was taken out on this home.Purchase Details
Home Financials for this Owner
Home Financials are based on the most recent Mortgage that was taken out on this home.Similar Homes in the area
Home Values in the Area
Average Home Value in this Area
Purchase History
| Date | Buyer | Sale Price | Title Company |
|---|---|---|---|
| Jost Robert | $173,500 | None Available | |
| Bauer Adam | -- | None Available | |
| Bauer Adam | $172,000 | None Available | |
| Roff Herbert W | $82,000 | Congress Title Corp |
Mortgage History
| Date | Status | Borrower | Loan Amount |
|---|---|---|---|
| Open | Jost Robert | $45,500 | |
| Open | Jost Robert | $170,356 | |
| Previous Owner | Bauer Adam | $164,256 | |
| Previous Owner | Bauer Adam | $168,884 | |
| Previous Owner | Roff Herbert W | $65,600 |
Property History
| Date | Event | Price | Change | Sq Ft Price |
|---|---|---|---|---|
| 05/31/2013 05/31/13 | Sold | $173,500 | -3.6% | $126 / Sq Ft |
| 03/11/2013 03/11/13 | Pending | -- | -- | -- |
| 02/22/2013 02/22/13 | Price Changed | $179,999 | -2.7% | $130 / Sq Ft |
| 01/09/2013 01/09/13 | Price Changed | $184,900 | -2.4% | $134 / Sq Ft |
| 11/26/2012 11/26/12 | For Sale | $189,500 | -- | $137 / Sq Ft |
Tax History Compared to Growth
Tax History
| Year | Tax Paid | Tax Assessment Tax Assessment Total Assessment is a certain percentage of the fair market value that is determined by local assessors to be the total taxable value of land and additions on the property. | Land | Improvement |
|---|---|---|---|---|
| 2024 | $5,418 | $137,500 | $30,000 | $107,500 |
| 2023 | $5,418 | $137,500 | $30,000 | $107,500 |
| 2022 | $5,347 | $137,500 | $30,000 | $107,500 |
| 2021 | $5,350 | $137,500 | $30,000 | $107,500 |
| 2020 | $5,339 | $137,500 | $30,000 | $107,500 |
| 2019 | $5,290 | $137,500 | $30,000 | $107,500 |
| 2018 | $5,160 | $136,400 | $30,000 | $106,400 |
| 2017 | $5,078 | $136,400 | $30,000 | $106,400 |
| 2016 | $5,003 | $136,400 | $30,000 | $106,400 |
| 2015 | $4,920 | $136,400 | $30,000 | $106,400 |
| 2014 | $4,706 | $136,400 | $30,000 | $106,400 |
Agents Affiliated with this Home
-
Susan Pierce

Seller's Agent in 2013
Susan Pierce
Weichert Corporate
(856) 206-5275
85 Total Sales
-
Nancy Anderson

Buyer's Agent in 2013
Nancy Anderson
RE/MAX
(609) 410-1602
113 Total Sales
Map
Source: Bright MLS
MLS Number: 1004172494
APN: 10-00124-0000-00011
- 103 Lowden St
- 60 Stoneham Dr
- 23 Center St
- 59 Stoneham Dr
- 137 Natalie Rd
- 504 Nottingham Place Unit 504
- 42 Ashley Dr
- 33 Marsha Dr
- 12 Springcress Dr
- 4 Tara Ln
- 220 Hawthorne Way Unit 220
- 49 Cranberry Ln
- 102 Springcress Dr
- 225 Hawthorne Way Unit 225
- 7 Amberfield Dr
- 212 Hawthorne Way Unit 212
- 90 Foxglove Dr
- 8 Weatherly Rd
- 3 Winterberry Place
- 0 0 Swarthmore Dr
- 102 Creek Rd
- 100 Creek Rd
- 100 Creek Rd
- 100 Melrose Ave
- 102 Melrose Ave
- 105 S Bridgeboro St
- 107 S Bridgeboro St
- 107 Creek Rd
- 105 Creek Rd
- 109 Creek Rd
- 109 S Bridgeboro St
- 104 Melrose Ave
- 104 Creek Rd
- 111 S Bridgeboro St
- 103 Creek Rd
- 101 Melrose Ave
- 111 Creek Rd
- 113 S Bridgeboro St
- 101 Creek Rd
- 117 S Bridgeboro St
