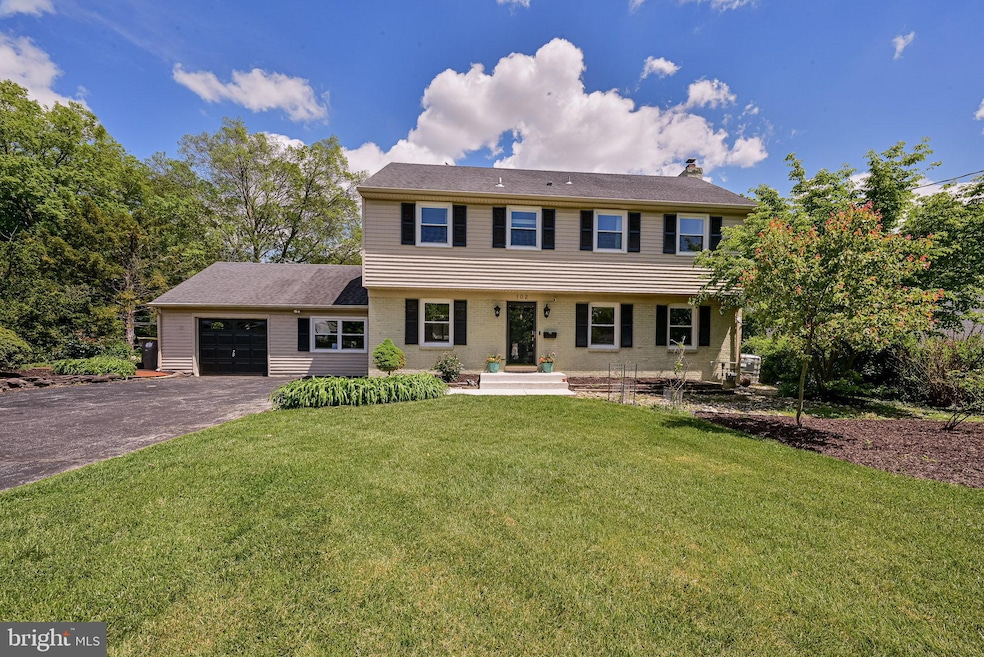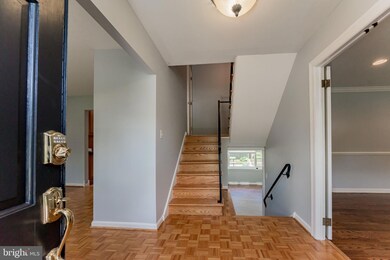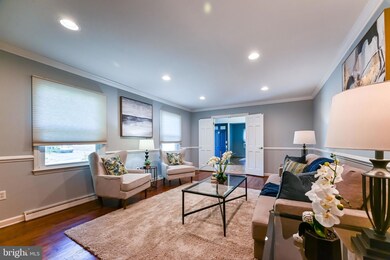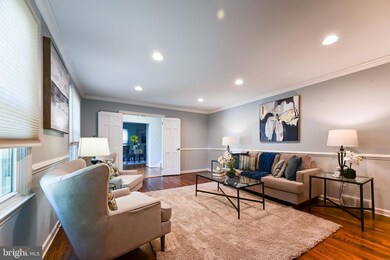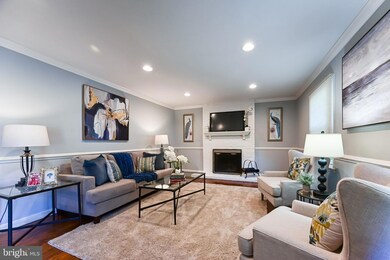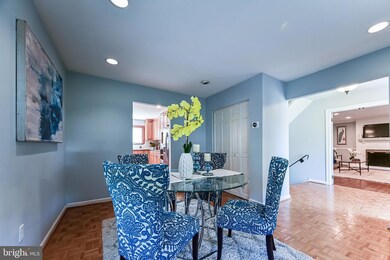
102 Danforth Place Wilmington, DE 19810
Highlights
- 2 Fireplaces
- Community Pool
- Stainless Steel Appliances
- Bonus Room
- Breakfast Room
- 1 Car Attached Garage
About This Home
As of June 2025Welcome to this stunning split-level home adorned with a brick front, offering an abundance of features for everyone to enjoy! Nestled in the picturesque Windybush community, this meticulously maintained residence exudes a sense of pride in ownership. Step inside to discover the impressive living room, complete with gleaming hardwood floors, a charming brick wood fireplace, elegant crown molding, and chair railing. Perfect for hosting gatherings, the spacious dining room sets the stage for memorable entertaining. Prepare to be wowed by the gourmet, updated kitchen, featuring gorgeous granite countertops, high-end Decora Kitchen cabinets with soft-close technology, tasteful tiled flooring, stainless steel appliances, gas cooking, and a stylish tiled backsplash. The generously-sized breakfast area offers additional counter space and an abundance of cabinets for all your storage needs. Adjacent to the breakfast area, you'll find a one-car garage with convenient backyard access. Bathed in natural light, the stunning family room off the breakfast area boasts a cozy gas fireplace and large windows that invite sunshine to illuminate the space. A patio door in the family room leads to a large concrete patio and a delightful playset, creating the perfect space for outdoor enjoyment and relaxation. The upper level of this remarkable home comprises two well-appointed bedrooms with ample closet space and a full bath. The next level features a primary bedroom with two spacious walk-in closets, a fourth bedroom with two reach-in closets, and another full bath. Ascend to the next level to find a finished bonus room, ideal for a playroom or office, adding versatility to the home's layout. The attic offers additional storage and features a whole-house fan to cool the home efficiently. Descend to the lower level, where you'll discover a second family room with a triple window, complete with a newly renovated full bath that could easily be transformed into a fifth bedroom if desired. The convenient laundry room leads to the lovely rear yard, the crowning jewel of this property. Countless upgrades grace this exceptional home, including a 2018 HVAC system conversion from oil to gas. The driveway offers parking for at least six vehicles. Conveniently located just minutes away from shopping and major highways. With its impressive features, upgrades, and convenient location, this home is ready to welcome its new owners. Don't miss the opportunity to make it yours. Schedule a showing today!
Home Details
Home Type
- Single Family
Est. Annual Taxes
- $2,643
Year Built
- Built in 1958
Lot Details
- 0.34 Acre Lot
- Lot Dimensions are 78 x 149
- Property is zoned NC
Parking
- 1 Car Attached Garage
- Driveway
Home Design
- Split Level Home
- Brick Exterior Construction
- Vinyl Siding
Interior Spaces
- 2,850 Sq Ft Home
- Property has 2.5 Levels
- 2 Fireplaces
- Wood Burning Fireplace
- Gas Fireplace
- Family Room
- Living Room
- Breakfast Room
- Dining Room
- Bonus Room
Kitchen
- Built-In Oven
- Dishwasher
- Stainless Steel Appliances
- Disposal
Bedrooms and Bathrooms
- 4 Bedrooms
Laundry
- Laundry on lower level
- Dryer
- Washer
Basement
- Partial Basement
- Crawl Space
Schools
- Talley Middle School
- Mount Pleasant High School
Utilities
- Forced Air Heating and Cooling System
- Heating System Uses Natural Gas
- Electric Water Heater
Listing and Financial Details
- Assessor Parcel Number 0608200200
Community Details
Overview
- Property has a Home Owners Association
- Windybush Subdivision
Recreation
- Community Pool
Ownership History
Purchase Details
Home Financials for this Owner
Home Financials are based on the most recent Mortgage that was taken out on this home.Purchase Details
Home Financials for this Owner
Home Financials are based on the most recent Mortgage that was taken out on this home.Purchase Details
Home Financials for this Owner
Home Financials are based on the most recent Mortgage that was taken out on this home.Purchase Details
Similar Homes in Wilmington, DE
Home Values in the Area
Average Home Value in this Area
Purchase History
| Date | Type | Sale Price | Title Company |
|---|---|---|---|
| Special Warranty Deed | -- | None Listed On Document | |
| Deed | $345,000 | Brennan Title Company | |
| Deed | $375,000 | None Available | |
| Interfamily Deed Transfer | -- | -- |
Mortgage History
| Date | Status | Loan Amount | Loan Type |
|---|---|---|---|
| Open | $190,000 | New Conventional | |
| Previous Owner | $276,000 | Future Advance Clause Open End Mortgage | |
| Previous Owner | $283,000 | Unknown | |
| Previous Owner | $280,000 | Purchase Money Mortgage |
Property History
| Date | Event | Price | Change | Sq Ft Price |
|---|---|---|---|---|
| 06/12/2025 06/12/25 | Sold | $590,000 | 0.0% | $184 / Sq Ft |
| 03/25/2025 03/25/25 | Pending | -- | -- | -- |
| 03/21/2025 03/21/25 | For Sale | $590,000 | +11.2% | $184 / Sq Ft |
| 07/06/2023 07/06/23 | Sold | $530,500 | +3.0% | $186 / Sq Ft |
| 05/22/2023 05/22/23 | Pending | -- | -- | -- |
| 05/18/2023 05/18/23 | For Sale | $515,000 | -- | $181 / Sq Ft |
Tax History Compared to Growth
Tax History
| Year | Tax Paid | Tax Assessment Tax Assessment Total Assessment is a certain percentage of the fair market value that is determined by local assessors to be the total taxable value of land and additions on the property. | Land | Improvement |
|---|---|---|---|---|
| 2024 | $2,843 | $74,700 | $14,700 | $60,000 |
| 2023 | $2,598 | $74,700 | $14,700 | $60,000 |
| 2022 | $2,643 | $74,700 | $14,700 | $60,000 |
| 2021 | $2,642 | $74,700 | $14,700 | $60,000 |
| 2020 | $2,643 | $74,700 | $14,700 | $60,000 |
| 2019 | $2,948 | $74,700 | $14,700 | $60,000 |
| 2018 | $2,526 | $74,700 | $14,700 | $60,000 |
| 2017 | $2,487 | $74,700 | $14,700 | $60,000 |
| 2016 | $2,485 | $74,700 | $14,700 | $60,000 |
| 2015 | $2,286 | $74,700 | $14,700 | $60,000 |
| 2014 | $2,285 | $74,700 | $14,700 | $60,000 |
Agents Affiliated with this Home
-
Christopher Carr

Seller's Agent in 2025
Christopher Carr
HomeZu
(855) 885-4663
4 in this area
2,420 Total Sales
-
Donna O'Neill

Buyer's Agent in 2025
Donna O'Neill
Patterson Schwartz
(302) 229-4679
4 in this area
88 Total Sales
-
Kalpana Joshi

Seller's Agent in 2023
Kalpana Joshi
Patterson Schwartz
(302) 234-6060
1 in this area
75 Total Sales
-
Heather Wicks
H
Buyer's Agent in 2023
Heather Wicks
Long & Foster
(302) 584-4491
2 in this area
13 Total Sales
Map
Source: Bright MLS
MLS Number: DENC2042900
APN: 06-082.00-200
- 119 Wynnwood Dr
- 1900 Beechwood Dr
- 814 Naudain Ave
- 504 Smyrna Ave
- 2102 Garfield Ave
- 1224 Grinnell Rd
- 36 N Cliffe Dr
- 601 Riverview Rd
- 1705 Millers Rd
- 24 N Cliffe Dr
- 42 Osage Rd
- 2308 Mckinley Ave
- 2017 Marsh Rd
- 2100 Lincoln Ave
- 1221 Lakewood Dr
- 1512 Marsh Rd
- 6 Odessa Ave
- 2811 Green St
- 2710 Washington Ave
- 108 Delaware Ave
