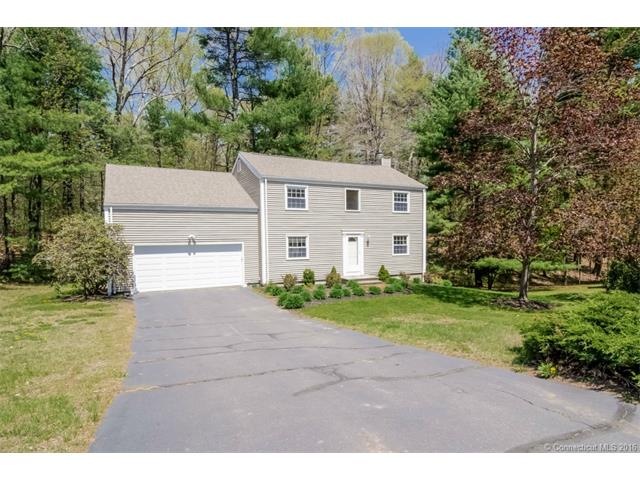
102 Duck Pond Rd Glastonbury, CT 06033
Addison NeighborhoodEstimated Value: $443,701 - $531,000
Highlights
- Colonial Architecture
- Deck
- 1 Fireplace
- Naubuc School Rated A
- Attic
- No HOA
About This Home
As of October 2015Great location for this 4 bedroom, 2 bath colonial at the end of a cul de sac, backing up to woods. Updated kitchen with corian counters, breakfast bar, eat in area, opens to den and slider to private deck. Large living room with fireplace, cozy den are on the first floor. Upstairs is a loft area, nice size master bed with full bath, huge closet space and 3 good size beds. Central air, electric heat pump (average $234 per month for heat, air and electric), city water and sewer, unfinished walkout lower level, newer windows.
Last Agent to Sell the Property
Berkshire Hathaway NE Prop. License #RES.0753722 Listed on: 05/18/2015

Home Details
Home Type
- Single Family
Est. Annual Taxes
- $7,173
Year Built
- Built in 1973
Lot Details
- 0.32 Acre Lot
- Cul-De-Sac
Home Design
- Colonial Architecture
- Vinyl Siding
Interior Spaces
- 1,922 Sq Ft Home
- 1 Fireplace
- Thermal Windows
- Unfinished Basement
- Basement Fills Entire Space Under The House
- Storage In Attic
Kitchen
- Oven or Range
- Microwave
- Dishwasher
- Disposal
Bedrooms and Bathrooms
- 4 Bedrooms
- 2 Full Bathrooms
Laundry
- Dryer
- Washer
Parking
- 2 Car Attached Garage
- Parking Deck
- Automatic Garage Door Opener
- Driveway
Outdoor Features
- Deck
Schools
- Naubuc Elementary School
- Smith Middle School
- Glastonbury High School
Utilities
- Central Air
- Heat Pump System
- Electric Water Heater
- Cable TV Available
Community Details
- No Home Owners Association
Ownership History
Purchase Details
Home Financials for this Owner
Home Financials are based on the most recent Mortgage that was taken out on this home.Purchase Details
Similar Homes in the area
Home Values in the Area
Average Home Value in this Area
Purchase History
| Date | Buyer | Sale Price | Title Company |
|---|---|---|---|
| Laurito Jason T | $267,800 | -- | |
| Melnick Stuart L | $182,000 | -- |
Mortgage History
| Date | Status | Borrower | Loan Amount |
|---|---|---|---|
| Open | Laurito Jason | $248,018 | |
| Closed | Laurito Jason T | $261,268 | |
| Closed | Laurito Jason T | $262,949 | |
| Previous Owner | Melnick Stuart L | $104,796 | |
| Previous Owner | Melnick Stuart L | $140,000 | |
| Previous Owner | Melnick Stuart L | $140,000 | |
| Previous Owner | Melnick Stuart L | $144,000 |
Property History
| Date | Event | Price | Change | Sq Ft Price |
|---|---|---|---|---|
| 10/30/2015 10/30/15 | Sold | $267,800 | -5.0% | $139 / Sq Ft |
| 09/07/2015 09/07/15 | Pending | -- | -- | -- |
| 05/18/2015 05/18/15 | For Sale | $282,000 | -- | $147 / Sq Ft |
Tax History Compared to Growth
Tax History
| Year | Tax Paid | Tax Assessment Tax Assessment Total Assessment is a certain percentage of the fair market value that is determined by local assessors to be the total taxable value of land and additions on the property. | Land | Improvement |
|---|---|---|---|---|
| 2024 | $7,318 | $229,200 | $88,100 | $141,100 |
| 2023 | $7,107 | $229,200 | $88,100 | $141,100 |
| 2022 | $6,867 | $184,100 | $69,600 | $114,500 |
| 2021 | $6,826 | $182,900 | $69,600 | $113,300 |
| 2020 | $6,749 | $182,900 | $69,600 | $113,300 |
| 2019 | $6,650 | $182,900 | $69,600 | $113,300 |
| 2018 | $6,584 | $182,900 | $69,600 | $113,300 |
| 2017 | $7,441 | $198,700 | $85,000 | $113,700 |
| 2016 | $7,233 | $198,700 | $85,000 | $113,700 |
| 2015 | $7,173 | $198,700 | $85,000 | $113,700 |
| 2014 | $7,084 | $198,700 | $85,000 | $113,700 |
Agents Affiliated with this Home
-
Marybeth Barrett

Seller's Agent in 2015
Marybeth Barrett
Berkshire Hathaway Home Services
(860) 930-2222
3 in this area
93 Total Sales
-
Laura McConville

Buyer's Agent in 2015
Laura McConville
Berkshire Hathaway Home Services
(860) 508-5131
11 Total Sales
Map
Source: SmartMLS
MLS Number: G10044885
APN: GLAS-000003G-001920-E000008
- 57 Towhee Ln
- 119 Great Swamp Rd
- 86 Rustic Ln
- 78 Green Manor Dr
- 111 Green Manor Dr
- 79 Harvest Ln
- 116 Heywood Dr
- 159 Timber Trail
- 166 Uconn Ave
- 2 Elaine Lot #1&2 Dr
- 43 Worthington Rd
- 148 Bellridge Rd
- 745 Griswold St
- 388 May Rd
- 235 Addison Rd
- 55 Addison Pond Rd
- 591 Oak St
- 40 Fir Grove Rd
- 27 Summersweet Dr
- 34 Summersweet Dr
- 102 Duck Pond Rd
- 96 Duck Pond Rd
- 97 Duck Pond Rd
- 92 Duck Pond Rd
- 93 Duck Pond Rd
- 78 Duck Pond Rd
- 87 Duck Pond Rd
- 81 Duck Pond Rd
- 21 Nuthatch Knob
- 27 Nuthatch Knob
- 15 Nuthatch Knob
- 566 Addison Rd
- 57 Nuthatch Knob
- 75 Duck Pond Rd
- 560 Addison Rd
- 35 Nuthatch Knob
- 64 Duck Pond Rd
- 61 Nuthatch Knob
- 49 Nuthatch Knob
- 564 Addison Rd
