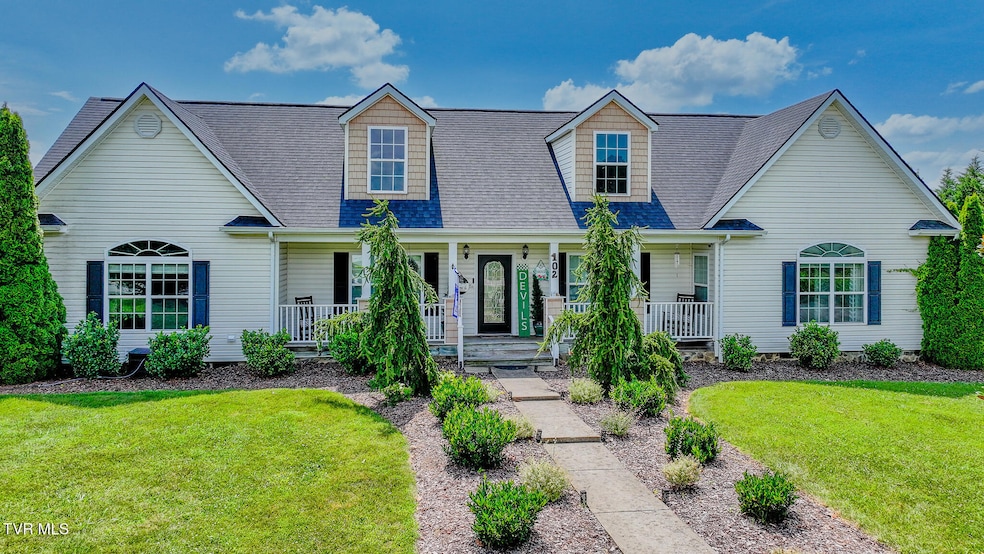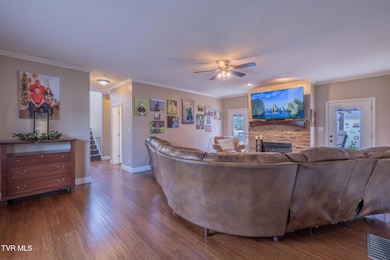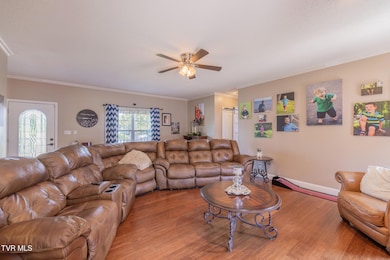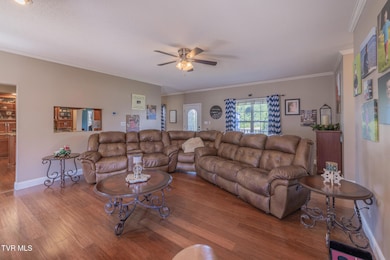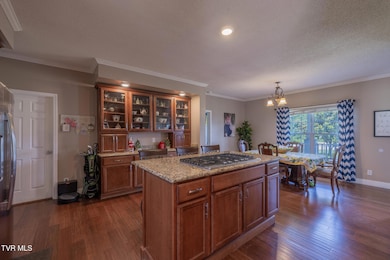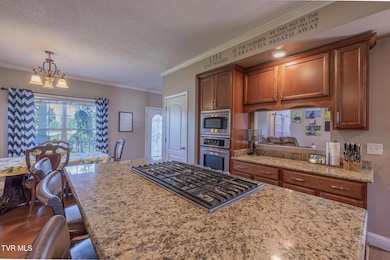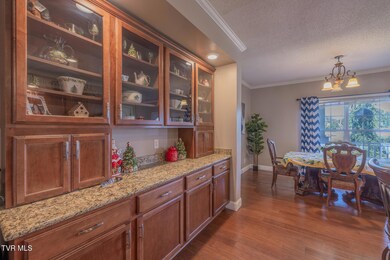
102 E Point Trace Greeneville, TN 37745
Estimated payment $3,734/month
Highlights
- Popular Property
- Guest House
- Cape Cod Architecture
- Greeneville Middle School Rated A-
- Pool House
- Recreation Room
About This Home
Welcome to a harmonious blend of sophistication, comfort. Gracing a generous 0.46-acre corner lot, this custom-crafted home is a testament to refined living & exceptional attention to detail. Upon entry, you are greeted by an expansive living room bathed in natural light, anchored by a striking flagstone gas fireplace, a perfect centerpiece for gatherings or quiet evenings. Elegant crown molding throughout the home imparts a sense of timeless grandeur. The main level primary suite is a sanctuary unto itself, offering generous proportions & an uncommon luxury: dual ensuite bathrooms & walk-in closets, affording both privacy & indulgence. Two additional spacious bedrooms & a full bath complete the main floor, providing ample accommodations for family or guests. Ascend to the upper level, where a fourth bedroom, another full bath, & an expansive loft await, ideal for a home theater, playroom, or secondary living space. At the heart of the home lies the gourmet kitchen w/ granite countertops, custom cabinetry, a built-in gas cooktop, wall oven, & microwave. A substantial island invites both culinary creativity & casual dining, while a built-in display & storage unit seamlessly marries function w/ style. Step outside to discover your private backyard haven, fully enclosed by a privacy fence & thoughtfully designed for entertaining. Enjoy the sparkling in-ground pool, paved patio, & built-in fire pit, creating an idyllic setting for year-round relaxation & celebration.
A remarkable highlight of this property is the detached living suite, perfect as an in-law apartment, guest quarters, or secluded home office, complete with its own full bath for optimal comfort & autonomy. Prime corner-lot position, luxurious finishes, & versatile floor plan, this residence stands apart as a truly unique offering. It promises an unparalleled blend of everyday comfort & elevated living. IT IS THE SOLE RESPONSIBILITY OF BUYER AND BUYER AGENT TO VERIFY ALL INFORMATION CONTAINED HEREIN
Home Details
Home Type
- Single Family
Est. Annual Taxes
- $3,180
Year Built
- Built in 2005
Lot Details
- 0.46 Acre Lot
- Privacy Fence
- Back Yard Fenced
- Level Lot
- Property is in good condition
Parking
- 2 Car Attached Garage
- Garage Door Opener
- Driveway
Home Design
- Cape Cod Architecture
- Traditional Architecture
- Block Foundation
- Asphalt Roof
- Vinyl Siding
Interior Spaces
- 3,980 Sq Ft Home
- 2-Story Property
- Built-In Features
- Gas Log Fireplace
- Double Pane Windows
- Living Room with Fireplace
- Combination Kitchen and Dining Room
- Recreation Room
- Loft
Kitchen
- Eat-In Kitchen
- Built-In Electric Oven
- Gas Range
- Microwave
- Dishwasher
- Kitchen Island
- Granite Countertops
Flooring
- Wood
- Carpet
- Luxury Vinyl Plank Tile
Bedrooms and Bathrooms
- 5 Bedrooms
- Walk-In Closet
- In-Law or Guest Suite
- 5 Full Bathrooms
- Soaking Tub
Laundry
- Laundry Room
- Washer and Electric Dryer Hookup
Pool
- Pool House
- Above Ground Pool
Outdoor Features
- Patio
- Pergola
- Rear Porch
Additional Homes
- Guest House
Schools
- Tusculum View Elementary School
- Greeneville Middle School
- Greeneville High School
Utilities
- Central Heating and Cooling System
- Heat Pump System
- Underground Utilities
- Fiber Optics Available
- Cable TV Available
Community Details
- No Home Owners Association
- East Pointe Subdivision
- FHA/VA Approved Complex
Listing and Financial Details
- Assessor Parcel Number 099e D 015.00
Map
Home Values in the Area
Average Home Value in this Area
Tax History
| Year | Tax Paid | Tax Assessment Tax Assessment Total Assessment is a certain percentage of the fair market value that is determined by local assessors to be the total taxable value of land and additions on the property. | Land | Improvement |
|---|---|---|---|---|
| 2024 | $3,180 | $96,975 | $10,525 | $86,450 |
| 2023 | $3,180 | $96,975 | $0 | $0 |
| 2022 | $2,454 | $58,950 | $10,250 | $48,700 |
| 2021 | $2,454 | $58,950 | $10,250 | $48,700 |
| 2020 | $2,454 | $58,950 | $10,250 | $48,700 |
| 2019 | $2,454 | $58,950 | $10,250 | $48,700 |
| 2018 | $2,378 | $58,950 | $10,250 | $48,700 |
| 2017 | $2,425 | $60,975 | $10,250 | $50,725 |
| 2016 | $2,364 | $60,975 | $10,250 | $50,725 |
| 2015 | $2,364 | $60,975 | $10,250 | $50,725 |
| 2014 | $2,260 | $60,975 | $10,250 | $50,725 |
Property History
| Date | Event | Price | Change | Sq Ft Price |
|---|---|---|---|---|
| 07/01/2025 07/01/25 | For Sale | $625,000 | -- | $157 / Sq Ft |
Purchase History
| Date | Type | Sale Price | Title Company |
|---|---|---|---|
| Warranty Deed | -- | Stewart Title | |
| Quit Claim Deed | -- | -- | |
| Quit Claim Deed | -- | -- | |
| Quit Claim Deed | -- | -- | |
| Deed | $170,000 | -- | |
| Deed | $238,000 | -- | |
| Deed | $262,000 | -- | |
| Deed | $27,000 | -- | |
| Warranty Deed | $155,000 | -- |
Mortgage History
| Date | Status | Loan Amount | Loan Type |
|---|---|---|---|
| Open | $337,810 | FHA | |
| Closed | $20,000 | Credit Line Revolving | |
| Closed | $300,000 | New Conventional | |
| Previous Owner | $244,800 | New Conventional | |
| Previous Owner | $259,462 | FHA | |
| Previous Owner | $196,710 | FHA | |
| Previous Owner | $19,900 | Commercial | |
| Previous Owner | $172,861 | FHA | |
| Previous Owner | $249,000 | No Value Available |
Similar Homes in Greeneville, TN
Source: Tennessee/Virginia Regional MLS
MLS Number: 9982512
APN: 099E-D-015.00
- 226 Heritage Hills Dr
- 104 Lexington Ct
- 1500 Old Shiloh Rd
- 107 Lexington Ct
- 1908 Old Tusculum Rd
- 2220 Old Tusculum Rd
- 1575 Old Shiloh Rd
- 520 Villa Ln
- 1520 Sun Valley Dr
- 1692 Old Shiloh Rd
- 1809 Ridgemont Dr
- 1555 Old Shiloh Rd
- Lot 27 Villa Ln
- Lot 26 Villa Ln
- Lot 25 Villa Ln
- 2314 Old Tusculum Rd
- 1.81 Ac. E Andrew Johnson Hwy
- 1.79 Ac E Andrew Johnson Hwy
- 28acres E Andrew Johnson Hwy
- 0 E Andrew Johnson Hwy Unit 1290055
