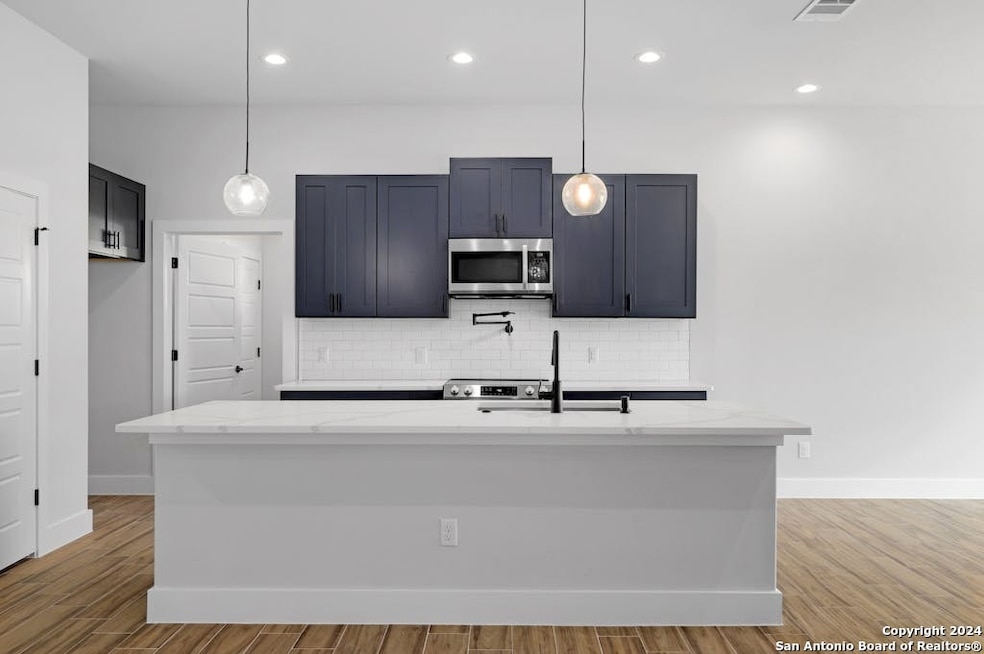102 George Erath Blanco, TX 78606
Highlights
- Custom Closet System
- Double Pane Windows
- Programmable Thermostat
- Solid Surface Countertops
- Ceramic Tile Flooring
- Central Heating and Cooling System
About This Home
This new construction home is located in the highly sought-after Rockin J Ranch, home of the Championship Vaaler Creek Golf Club. This property offers modern amenities and stylish features. Key features of the home include: 3 bedrooms, with the option to use the office as a 4th bedroom. 2.5 bathrooms, including a luxurious primary bathroom with a double vanity. 2-car garage for convenient parking. Kitchen is equipped with quartz countertops, stainless steel appliances, and soft-close custom cabinets.
Home Details
Home Type
- Single Family
Est. Annual Taxes
- $5,940
Year Built
- Built in 2023
Lot Details
- 9,583 Sq Ft Lot
Home Design
- Slab Foundation
- Composition Shingle Roof
- Stucco
- Central Distribution Plumbing
Interior Spaces
- 1,849 Sq Ft Home
- 1-Story Property
- Ceiling Fan
- Double Pane Windows
- Low Emissivity Windows
- Combination Dining and Living Room
- Ceramic Tile Flooring
- Fire and Smoke Detector
Kitchen
- Self-Cleaning Oven
- Stove
- Microwave
- Ice Maker
- Dishwasher
- Solid Surface Countertops
- Disposal
Bedrooms and Bathrooms
- 3 Bedrooms
- Custom Closet System
- Walk-In Closet
Laundry
- Laundry on lower level
- Laundry in Kitchen
- Washer Hookup
Attic
- Permanent Attic Stairs
- 12 Inch+ Attic Insulation
Parking
- 2 Car Garage
- Garage Door Opener
Schools
- Blanco Elementary And Middle School
- Blanco High School
Utilities
- Central Heating and Cooling System
- Programmable Thermostat
- Electric Water Heater
- Private Sewer
- Phone Available
- Cable TV Available
Community Details
- Built by ERSAT
- Rockin J Ranch Subdivision
Listing and Financial Details
- Assessor Parcel Number 23207
Map
Source: San Antonio Board of REALTORS®
MLS Number: 1884324
APN: R23207
- 113 N John Bird
- 104 George Erath
- 101 George Erath
- 103 N John Bird
- 100 James Box
- 601 S Calvin Barrett
- 105 James Box
- 103 James Box
- 119 N John Bird
- 105 Joseph Lilley
- 612 S Calvin Barrett
- 107 C Chisholm
- 614 S Calvin Barrett
- 118 S John Bird
- 114 C Chisholm
- 1284 Levi English
- 110 W Alex Jordan
- 112 W Alex Jordan
- 121 Asa Harold
- 119 Asa Harold
- 121 Jacob Dearing St
- 132 Frank Jones
- 115 S Calvin Barrett
- 103 Joseph Durst
- 380 Blanco Ave
- 3878 Ranch Road 1623
- 1023 Mystic Breeze
- 900 Pecan St Unit 101
- 413 9th St Unit B
- 1415 Oakridge Dr
- 1063 Sleepy Hollow Unit B
- 495 Cimarron
- 418 Cimarron
- 731 Cimarron
- 2503 Golf Dr
- 1211 Rimrock Cove
- 117 Lightning Bolt
- 155 N Rip Ford Rd Unit A
- 1302 Cedar Grove Trail
- 424 Lets Roll Dr







