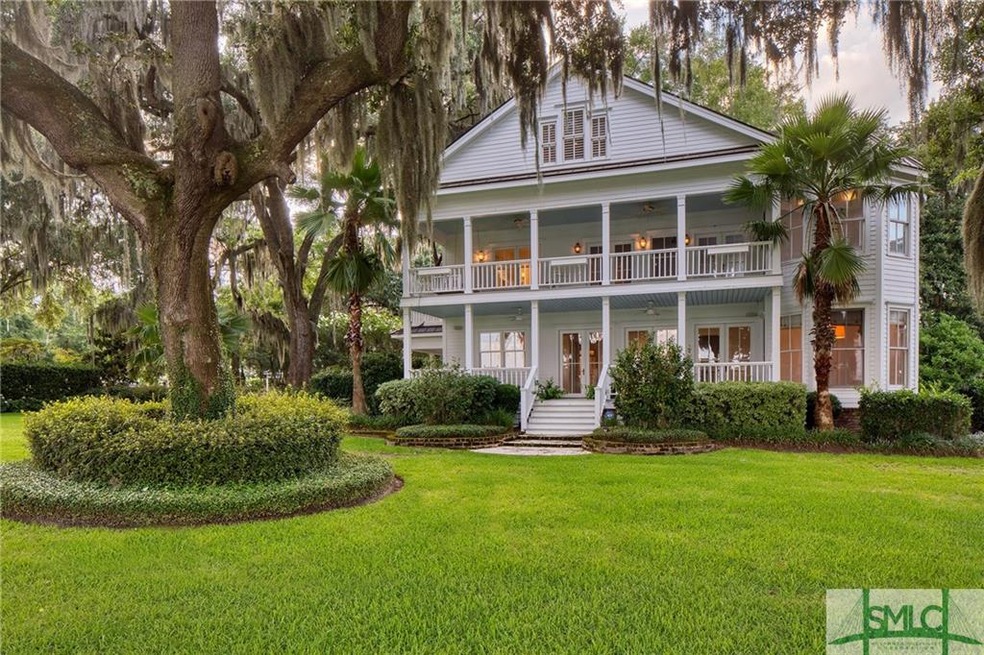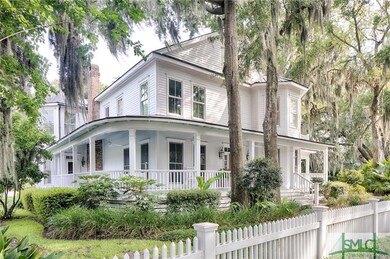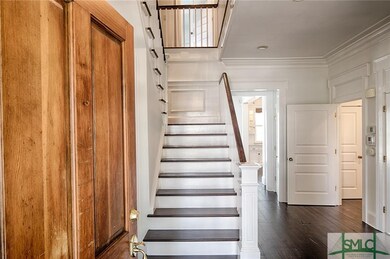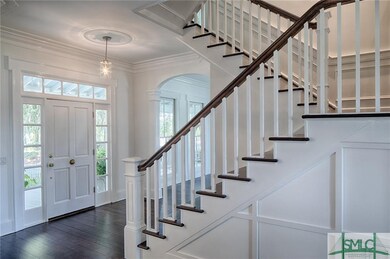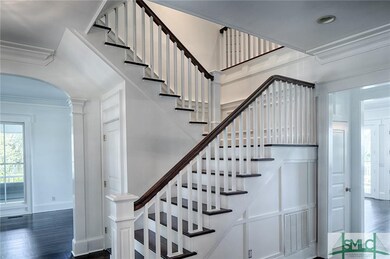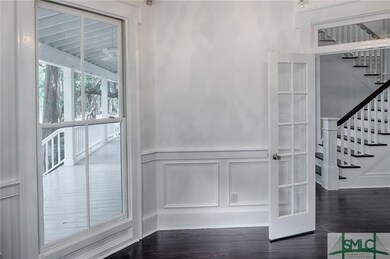
102 John Wesley Way Savannah, GA 31404
East Savannah NeighborhoodHighlights
- Lake Front
- Primary Bedroom Suite
- 0.8 Acre Lot
- Gourmet Country Kitchen
- Gated Community
- 4-minute walk to Retha Mae McCoy Park
About This Home
As of October 2020Offering both this beautiful house AND the lush side lot - together they can be purchased for $995,000. This classically designed Southern house was created to encompass the expansive water views of marsh grasses and the deep tidal-fed lake. This unique home has graciously sized rooms plus 1600 sq. ft. of porch living. This 4 bedroom, 4 bathroom and 2 half bath home features antique heart pine flooring, high ceilings and a bonus room/gym/playroom on the third floor. The gourmet open kitchen has a Subzero glass front refrigerator, 6 burner gas Thermador stove with pot filler, Wolf wall oven and microwave. The French doors in the family room allow the lush, verdant outdoor views into the house. The master suite has elegant proportions with a private upstairs porch and octagonal sitting room/office. The spacious master bath is complete with an oversize shower, luxurious soaking bathtub, double vanities and heated towel bars. The side lot on the property is now included in the price.
Home Details
Home Type
- Single Family
Est. Annual Taxes
- $9,491
Year Built
- Built in 1997 | Remodeled
Lot Details
- 0.8 Acre Lot
- Property fronts a marsh
- Lake Front
- Corner Lot
- Sprinkler System
HOA Fees
- $250 Monthly HOA Fees
Home Design
- Traditional Architecture
- Low Country Architecture
- Concrete Siding
Interior Spaces
- 4,012 Sq Ft Home
- 2.5-Story Property
- Wet Bar
- Recessed Lighting
- Wood Burning Fireplace
- Fireplace Features Masonry
- Gas Fireplace
- Family Room with Fireplace
- Great Room with Fireplace
- Sitting Room
- Keeping Room
Kitchen
- Gourmet Country Kitchen
- Oven or Range
- Range Hood
- Microwave
- Dishwasher
- Disposal
Bedrooms and Bathrooms
- 4 Bedrooms
- Primary Bedroom Upstairs
- Primary Bedroom Suite
- Dual Vanity Sinks in Primary Bathroom
- Garden Bath
- Separate Shower
Laundry
- Laundry Room
- Dryer
- Washer
Parking
- 2 Carport Spaces
- Off-Street Parking
Outdoor Features
- Front Porch
Utilities
- Central Heating and Cooling System
- Cooling System Powered By Gas
- Heating System Uses Gas
- Electric Water Heater
- Cable TV Available
Listing and Financial Details
- Home warranty included in the sale of the property
- Assessor Parcel Number 1-0235-05-012 A
Community Details
Overview
- Emerald Pointe HOA
Recreation
- Tennis Courts
- Community Playground
- Community Pool
Additional Features
- Clubhouse
- Gated Community
Ownership History
Purchase Details
Home Financials for this Owner
Home Financials are based on the most recent Mortgage that was taken out on this home.Purchase Details
Home Financials for this Owner
Home Financials are based on the most recent Mortgage that was taken out on this home.Map
Similar Homes in Savannah, GA
Home Values in the Area
Average Home Value in this Area
Purchase History
| Date | Type | Sale Price | Title Company |
|---|---|---|---|
| Warranty Deed | $900,000 | -- | |
| Warranty Deed | $1,200,000 | -- |
Mortgage History
| Date | Status | Loan Amount | Loan Type |
|---|---|---|---|
| Open | $692,000 | New Conventional | |
| Previous Owner | $98,000 | New Conventional | |
| Previous Owner | $846,800 | New Conventional | |
| Previous Owner | $650,000 | New Conventional | |
| Previous Owner | $200,000 | New Conventional |
Property History
| Date | Event | Price | Change | Sq Ft Price |
|---|---|---|---|---|
| 10/16/2020 10/16/20 | Sold | $900,000 | -9.5% | $224 / Sq Ft |
| 09/03/2020 09/03/20 | Price Changed | $995,000 | -6.1% | $248 / Sq Ft |
| 08/31/2020 08/31/20 | Price Changed | $1,060,000 | +6.5% | $264 / Sq Ft |
| 07/14/2020 07/14/20 | For Sale | $995,000 | -17.1% | $248 / Sq Ft |
| 11/05/2018 11/05/18 | Sold | $1,200,000 | -7.6% | $300 / Sq Ft |
| 11/05/2018 11/05/18 | Price Changed | $1,299,000 | +30.6% | $325 / Sq Ft |
| 07/16/2018 07/16/18 | Price Changed | $995,000 | -16.7% | $249 / Sq Ft |
| 05/11/2018 05/11/18 | For Sale | $1,195,000 | -- | $299 / Sq Ft |
Tax History
| Year | Tax Paid | Tax Assessment Tax Assessment Total Assessment is a certain percentage of the fair market value that is determined by local assessors to be the total taxable value of land and additions on the property. | Land | Improvement |
|---|---|---|---|---|
| 2024 | $9,317 | $386,320 | $120,000 | $266,320 |
| 2023 | $8,371 | $406,840 | $120,000 | $286,840 |
| 2022 | $8,740 | $323,920 | $90,000 | $233,920 |
| 2021 | $8,731 | $290,560 | $60,000 | $230,560 |
| 2020 | $9,623 | $252,240 | $60,000 | $192,240 |
| 2019 | $14,411 | $279,920 | $60,000 | $219,920 |
| 2018 | $8,685 | $267,920 | $60,000 | $207,920 |
| 2017 | $8,536 | $269,520 | $60,000 | $209,520 |
| 2016 | $8,578 | $266,600 | $60,000 | $206,600 |
| 2015 | $7,844 | $240,880 | $47,400 | $193,480 |
| 2014 | $11,370 | $238,480 | $0 | $0 |
Source: Savannah Multi-List Corporation
MLS Number: 228938
APN: 1023505012
- 115 John Wesley Way
- 328 Manor Dr
- 329 Manor Dr
- 3 Bartow Ct
- 23 Bartow Point Dr
- 2236 Utah St
- 2231 Causton Bluff Rd
- 2211 Hawthorne St
- 2203 Hawthorne St
- 2201 Hawthorne St
- 2132 Greenwood St
- 2127 Greenwood St
- 2241 Gable St
- 2221 Hanson St
- 2015 Utah St
- 2229 E Gwinnett St
- 284 Pennsylvania Ave
- 2510 Florida Ave
- 2115 Gable St
- 0 E 62nd St Unit 320471
