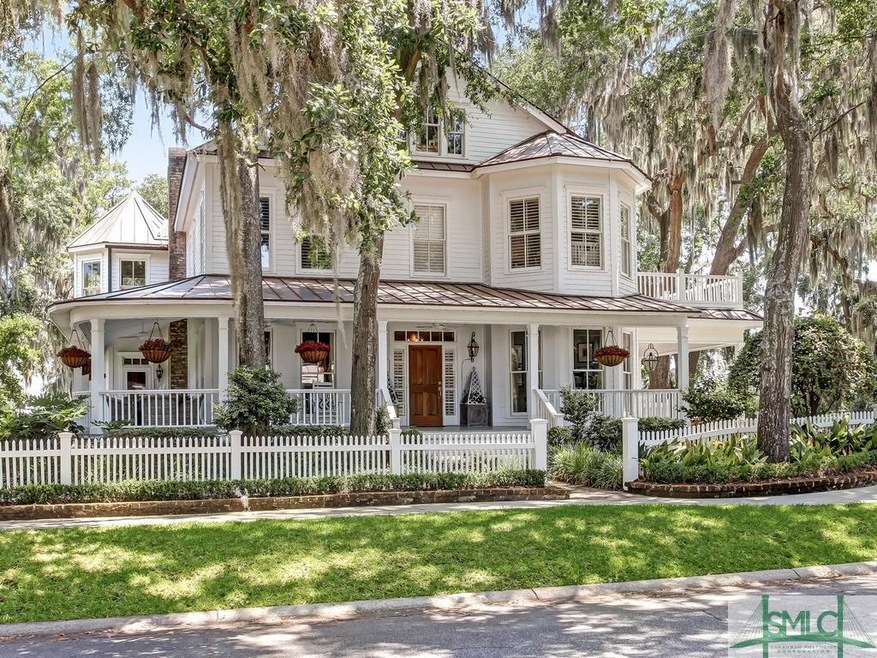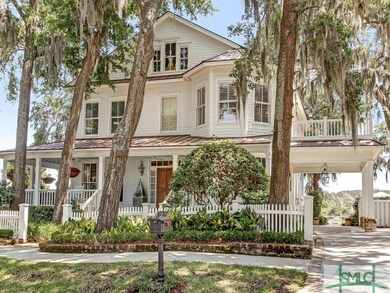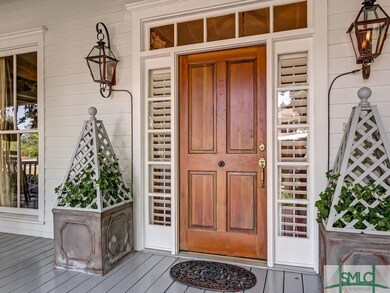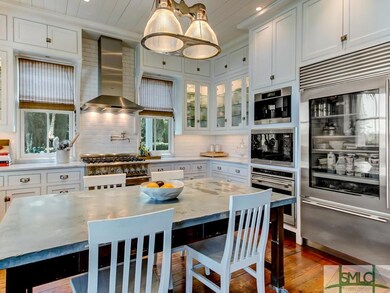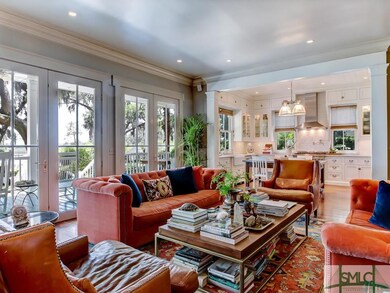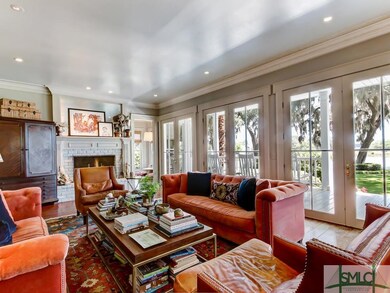
102 John Wesley Way Savannah, GA 31404
East Savannah NeighborhoodHighlights
- Home fronts a lagoon or estuary
- 0.4 Acre Lot
- Traditional Architecture
- Gated Community
- Clubhouse
- 4-minute walk to Retha Mae McCoy Park
About This Home
As of October 2020Enjoy expansive marsh views from the wrap around porches of this classically charming home which is in Emerald Pointe, a gated community 5 minutes from downtown Savannah. Nestled among live oak trees, the picturesque setting is so captivating it has been used in multiple movies & commercials. The open kitchen with Sub Zero glass door refrigerator, 6 burner gas Thermadoor stove, Wolf Range, built in Miele Coffee maker, & Water Works fixtures, is a chef's dream. The kitchen overlooks the great room with gas fireplace and the French doors across the back allow the perfect flow for entertaining. The master suite features a spacious bath with steam shower & heated towel bars, a private porch and office. No detail was overlooked from the cathedral ceilings in the study to the elegant wet bar in dining room. The inviting community offers a fishing lagoon, tennis court, & pool. Situated on a double lot.
Home Details
Home Type
- Single Family
Est. Annual Taxes
- $9,009
Year Built
- Built in 1997 | Remodeled
Lot Details
- 0.4 Acre Lot
- Home fronts a lagoon or estuary
- Property fronts a marsh
- Fenced Yard
- Picket Fence
- Sprinkler System
- Garden
- 2 Lots in the community
HOA Fees
- $250 Monthly HOA Fees
Home Design
- Traditional Architecture
- Low Country Architecture
- Asphalt Roof
- Copper Roof
- Concrete Siding
Interior Spaces
- 4,000 Sq Ft Home
- 2.5-Story Property
- Wet Bar
- Bookcases
- Cathedral Ceiling
- Recessed Lighting
- Wood Burning Fireplace
- Gas Fireplace
- Great Room with Fireplace
- Scuttle Attic Hole
- Security Lights
- Laundry Room
Bedrooms and Bathrooms
- 5 Bedrooms
- Dual Vanity Sinks in Primary Bathroom
Parking
- Attached Garage
- 2 Carport Spaces
- Parking Accessed On Kitchen Level
- Off-Street Parking
Outdoor Features
- Fire Pit
- Exterior Lighting
- Wrap Around Porch
Schools
- Marsh Point Elementary School
- Islands High School
Utilities
- Central Heating and Cooling System
- Cooling System Powered By Gas
- Heating System Uses Gas
- Electric Water Heater
Listing and Financial Details
- Home warranty included in the sale of the property
- Assessor Parcel Number 1-0235-05-012
Community Details
Overview
- Emerald Point Homeowners Assoc Association
Recreation
- Tennis Courts
- Community Playground
- Community Pool
- Jogging Path
Additional Features
- Clubhouse
- Gated Community
Ownership History
Purchase Details
Home Financials for this Owner
Home Financials are based on the most recent Mortgage that was taken out on this home.Purchase Details
Home Financials for this Owner
Home Financials are based on the most recent Mortgage that was taken out on this home.Map
Similar Homes in Savannah, GA
Home Values in the Area
Average Home Value in this Area
Purchase History
| Date | Type | Sale Price | Title Company |
|---|---|---|---|
| Warranty Deed | $900,000 | -- | |
| Warranty Deed | $1,200,000 | -- |
Mortgage History
| Date | Status | Loan Amount | Loan Type |
|---|---|---|---|
| Open | $692,000 | New Conventional | |
| Previous Owner | $98,000 | New Conventional | |
| Previous Owner | $846,800 | New Conventional | |
| Previous Owner | $650,000 | New Conventional | |
| Previous Owner | $200,000 | New Conventional |
Property History
| Date | Event | Price | Change | Sq Ft Price |
|---|---|---|---|---|
| 10/16/2020 10/16/20 | Sold | $900,000 | -9.5% | $224 / Sq Ft |
| 09/03/2020 09/03/20 | Price Changed | $995,000 | -6.1% | $248 / Sq Ft |
| 08/31/2020 08/31/20 | Price Changed | $1,060,000 | +6.5% | $264 / Sq Ft |
| 07/14/2020 07/14/20 | For Sale | $995,000 | -17.1% | $248 / Sq Ft |
| 11/05/2018 11/05/18 | Sold | $1,200,000 | -7.6% | $300 / Sq Ft |
| 11/05/2018 11/05/18 | Price Changed | $1,299,000 | +30.6% | $325 / Sq Ft |
| 07/16/2018 07/16/18 | Price Changed | $995,000 | -16.7% | $249 / Sq Ft |
| 05/11/2018 05/11/18 | For Sale | $1,195,000 | -- | $299 / Sq Ft |
Tax History
| Year | Tax Paid | Tax Assessment Tax Assessment Total Assessment is a certain percentage of the fair market value that is determined by local assessors to be the total taxable value of land and additions on the property. | Land | Improvement |
|---|---|---|---|---|
| 2024 | $9,317 | $386,320 | $120,000 | $266,320 |
| 2023 | $8,371 | $406,840 | $120,000 | $286,840 |
| 2022 | $8,740 | $323,920 | $90,000 | $233,920 |
| 2021 | $8,731 | $290,560 | $60,000 | $230,560 |
| 2020 | $9,623 | $252,240 | $60,000 | $192,240 |
| 2019 | $14,411 | $279,920 | $60,000 | $219,920 |
| 2018 | $8,685 | $267,920 | $60,000 | $207,920 |
| 2017 | $8,536 | $269,520 | $60,000 | $209,520 |
| 2016 | $8,578 | $266,600 | $60,000 | $206,600 |
| 2015 | $7,844 | $240,880 | $47,400 | $193,480 |
| 2014 | $11,370 | $238,480 | $0 | $0 |
Source: Savannah Multi-List Corporation
MLS Number: 189961
APN: 1023505012
- 115 John Wesley Way
- 328 Manor Dr
- 329 Manor Dr
- 3 Bartow Ct
- 23 Bartow Point Dr
- 2236 Utah St
- 2231 Causton Bluff Rd
- 2211 Hawthorne St
- 2203 Hawthorne St
- 2201 Hawthorne St
- 2132 Greenwood St
- 2127 Greenwood St
- 2241 Gable St
- 2221 Hanson St
- 2015 Utah St
- 2229 E Gwinnett St
- 284 Pennsylvania Ave
- 2510 Florida Ave
- 2115 Gable St
- 0 E 62nd St Unit 320471
