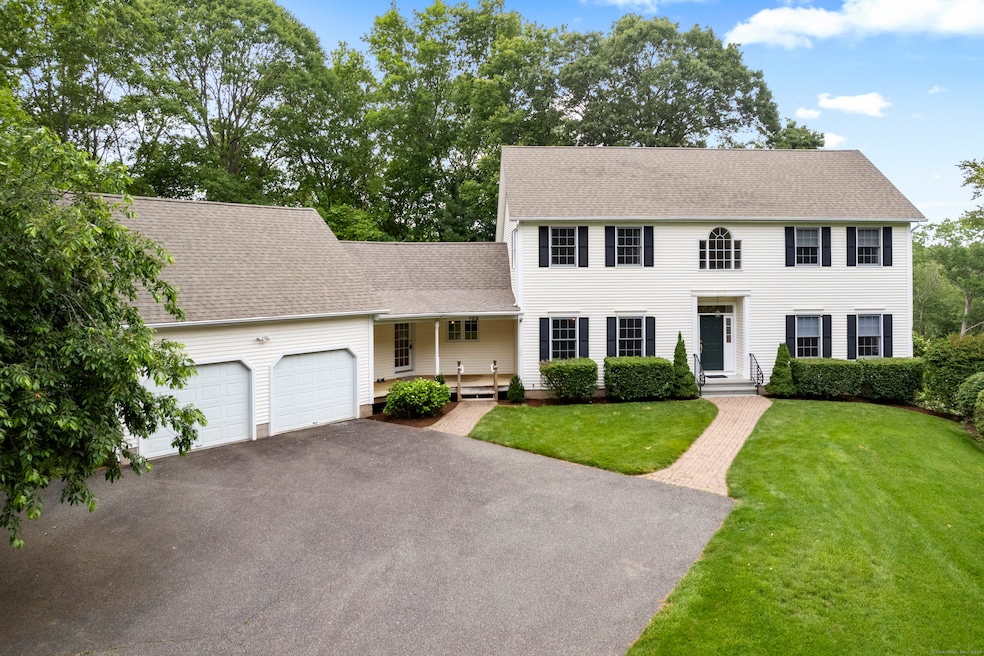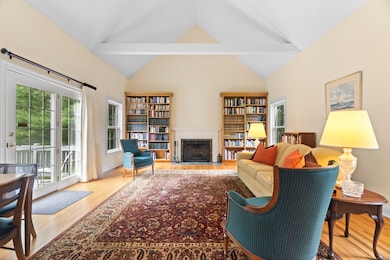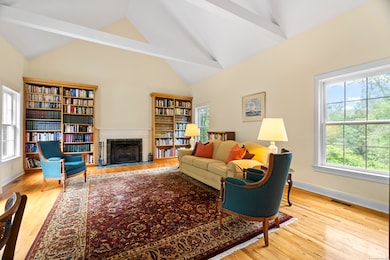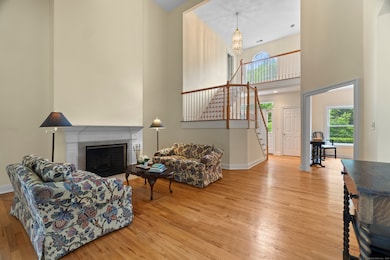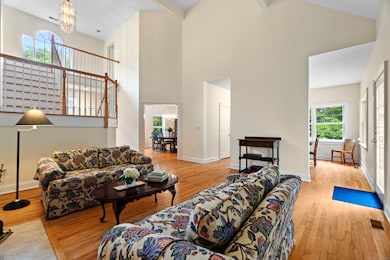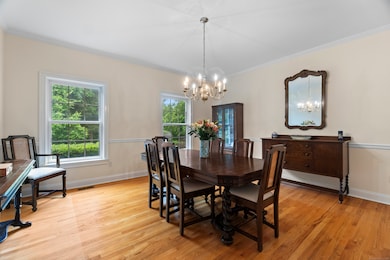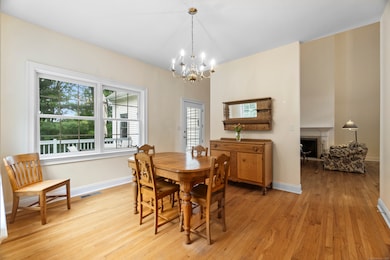
102 Leetes Island Rd Guilford, CT 06437
Estimated payment $6,807/month
Highlights
- Colonial Architecture
- Attic
- Central Air
- E.C. Adams Middle School Rated A-
- 2 Fireplaces
About This Home
Nestled at the end of a private enclave of just three homes, this beautiful Colonial-style residence blends timeless charm with modern comfort in the picturesque shoreline town of Guilford, Connecticut. A grand yet welcoming foyer sets the stage for the refined interiors of this thoughtfully designed home. The living room centers around a cozy fireplace, while the cathedral-ceilinged family room with a second fireplace creates a warm, dramatic space ideal for relaxing or entertaining. Whether you're hosting an elegant dinner in the formal dining room or enjoying a casual family meal in the informal dining area just off the kitchen, this home provides the perfect setting for every occasion. A bonus room, accessed by a separate staircase off the kitchen, offer a unique and inspiring space for a home office, library, or creative studio. The first-floor primary suite ensures privacy and convenience, while upstairs, two generously sized bedrooms each come with ensuite bathrooms, making them ideal for family or guests. Step outside to a spacious deck overlooking the private backyard, where you can unwind, dine al fresco, or simply take in the peaceful surroundings and natural rock outcroppings that enhance the landscape. A whole-house Generac generator adds year-round peace of mind. Located less than 1.5 miles from Guilford's vibrant town center, you'll enjoy easy access to charming shops, acclaimed restaurants, and the historic town green-
Home Details
Home Type
- Single Family
Est. Annual Taxes
- $18,005
Year Built
- Built in 1999
Lot Details
- 1.47 Acre Lot
- Property is zoned R-5I
Parking
- 2 Car Garage
Home Design
- Colonial Architecture
- Concrete Foundation
- Frame Construction
- Asphalt Shingled Roof
- Vinyl Siding
Interior Spaces
- 4,177 Sq Ft Home
- 2 Fireplaces
- Pull Down Stairs to Attic
Kitchen
- Built-In Oven
- Cooktop
- Microwave
- Dishwasher
Bedrooms and Bathrooms
- 3 Bedrooms
Laundry
- Electric Dryer
- Washer
Partially Finished Basement
- Walk-Out Basement
- Basement Fills Entire Space Under The House
Schools
- Guilford High School
Utilities
- Central Air
- Heating System Uses Oil
- Private Company Owned Well
- Fuel Tank Located in Basement
Listing and Financial Details
- Assessor Parcel Number 2221938
Map
Home Values in the Area
Average Home Value in this Area
Tax History
| Year | Tax Paid | Tax Assessment Tax Assessment Total Assessment is a certain percentage of the fair market value that is determined by local assessors to be the total taxable value of land and additions on the property. | Land | Improvement |
|---|---|---|---|---|
| 2024 | $18,005 | $677,390 | $333,900 | $343,490 |
| 2023 | $17,531 | $677,390 | $333,900 | $343,490 |
| 2022 | $16,031 | $482,130 | $252,540 | $229,590 |
| 2021 | $15,727 | $482,130 | $252,540 | $229,590 |
| 2020 | $15,578 | $482,130 | $252,540 | $229,590 |
| 2019 | $15,443 | $482,130 | $252,540 | $229,590 |
| 2018 | $15,081 | $482,130 | $252,540 | $229,590 |
| 2017 | $14,644 | $498,780 | $252,570 | $246,210 |
| 2016 | $14,300 | $498,780 | $252,570 | $246,210 |
| 2015 | $14,086 | $498,780 | $252,570 | $246,210 |
| 2014 | $13,677 | $498,780 | $252,570 | $246,210 |
Mortgage History
| Date | Status | Loan Amount | Loan Type |
|---|---|---|---|
| Closed | $408,500 | No Value Available | |
| Closed | $412,500 | No Value Available |
Similar Homes in Guilford, CT
Source: SmartMLS
MLS Number: 24102797
APN: GUIL-002102-000000-000502
- 200 Sachem Head Rd
- 210 Sachem Head Rd
- 204 Sachem Head Rd
- 69 Huckleberry Ct
- 102 Colonial Rd
- 65 Old Sachems Head Rd
- 35 Bayberry Ln
- 553 Mulberry Point Rd
- 13 Waterside Dr
- 87 Daniel Ave
- 575 Leetes Island Rd
- 66 High St Unit 36
- 66 High St Unit 17
- 66 High St Unit 40
- 66 High St Unit 15
- 66 High St Unit 56-57
- 66 High St Unit 55
- 0 Moose Hill Road Map 77 Lot 35-2 Rd
- 35 Water St
- 8 Norton Ave
