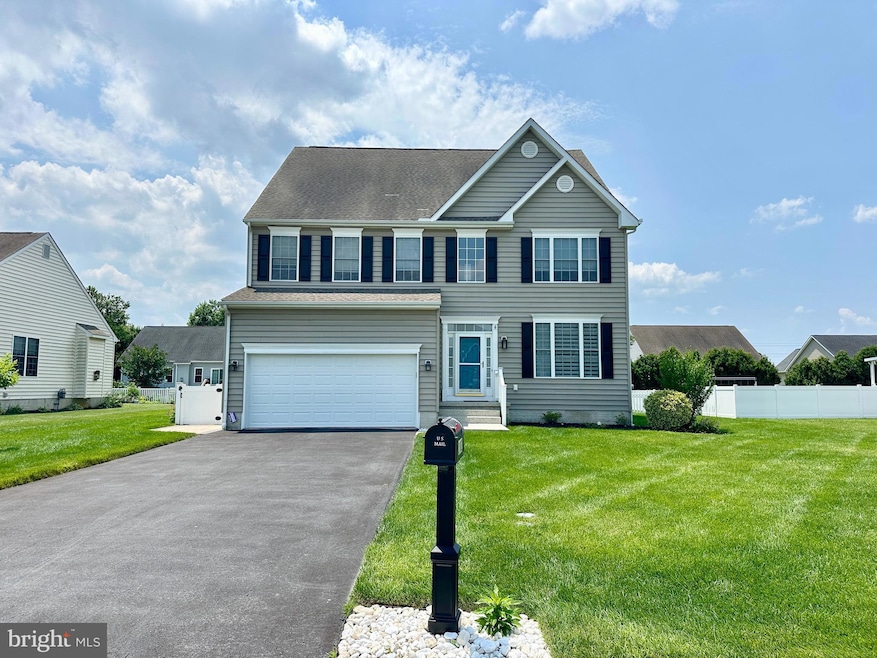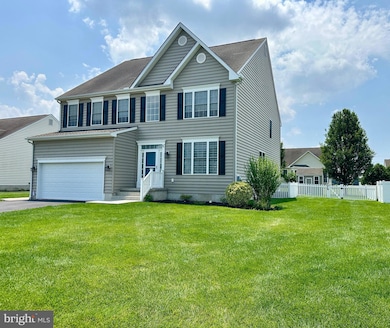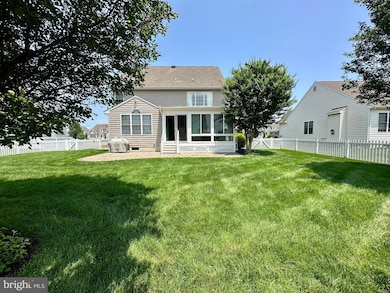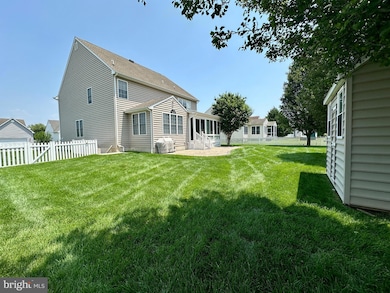102 Marlin Ct Milford, DE 19963
Highlights
- Eat-In Gourmet Kitchen
- Contemporary Architecture
- Wood Flooring
- Curved or Spiral Staircase
- Cathedral Ceiling
- Sun or Florida Room
About This Home
This 4 bed, 3.5 bath with so many upgrades is ready now! This home includes a sunroom with a split unit for heat and air, extremely large gorgeous kitchen with upgraded granite countertops, double wall oven, gas-top range, breakfast area, kitchen island, family room, living room, office, primary bedroom with a large walk-in closet, primary full bath with a soaking tub & a walk-in shower, second bedroom has a full bath, third and fourth bedroom have a Jack and Jill full bath, unfinished basement, gas fireplace, gas line for grill, fenced trash enclosure, full fenced backyard, shed, back patio, salt system, and so much more!
Applicants must meet all rental requirements, one pet may be considered (depending on type and size), no smoking or vaping. Tenant is responsible for utilities and lawncare. First month rent and security deposit due at time of signing lease.
A VIDEO TOUR IS INCLUDED IN THIS LISTING
Listing Agent
Keller Williams Realty Central-Delaware License #RS-0022597 Listed on: 06/27/2025

Home Details
Home Type
- Single Family
Est. Annual Taxes
- $1,861
Year Built
- Built in 2006
Lot Details
- 0.27 Acre Lot
- Property is Fully Fenced
- Vinyl Fence
- Decorative Fence
- Property is zoned TN
Parking
- 2 Car Direct Access Garage
- Front Facing Garage
- Garage Door Opener
- Driveway
Home Design
- Contemporary Architecture
- Permanent Foundation
- Block Foundation
- Frame Construction
- Architectural Shingle Roof
- Vinyl Siding
Interior Spaces
- Property has 2 Levels
- Curved or Spiral Staircase
- Tray Ceiling
- Cathedral Ceiling
- Ceiling Fan
- Gas Fireplace
- Window Treatments
- Family Room Off Kitchen
- Living Room
- Dining Room
- Den
- Sun or Florida Room
Kitchen
- Eat-In Gourmet Kitchen
- Breakfast Room
- Built-In Double Oven
- Built-In Range
- Built-In Microwave
- Dishwasher
- Stainless Steel Appliances
- Kitchen Island
- Upgraded Countertops
Flooring
- Wood
- Carpet
- Luxury Vinyl Plank Tile
Bedrooms and Bathrooms
- 4 Bedrooms
- En-Suite Primary Bedroom
- En-Suite Bathroom
- Walk-In Closet
- Soaking Tub
- Bathtub with Shower
- Walk-in Shower
Laundry
- Laundry Room
- Dryer
- Washer
Unfinished Basement
- Basement Fills Entire Space Under The House
- Walk-Up Access
Outdoor Features
- Patio
- Shed
Utilities
- Forced Air Heating and Cooling System
- Ductless Heating Or Cooling System
- Natural Gas Water Heater
- Water Conditioner is Owned
- Municipal Trash
Listing and Financial Details
- Residential Lease
- Security Deposit $3,300
- Requires 1 Month of Rent Paid Up Front
- Tenant pays for all utilities
- No Smoking Allowed
- 12-Month Min and 24-Month Max Lease Term
- Available 7/2/25
- Assessor Parcel Number 330-11.00-573.00
Community Details
Overview
- Property has a Home Owners Association
- Orchard Hill Subdivision
- Property Manager
Pet Policy
- No Pets Allowed
Map
Source: Bright MLS
MLS Number: DESU2089578
APN: 330-11.00-573.00
- 137 W Green Ln
- 641 Adams Dr
- 17 Fairway St
- 14 N Horseshoe Dr
- 649 Beechwood Ave
- 608 Beechwood Ave
- 20450 Elks Lodge Rd
- 15 Little Birch Dr
- 35 Little Birch Dr
- 16 E Saratoga Rd
- 10 N Brandywine Rd
- 3901D N Sagamore Dr
- 4202E Summer Brook Ln
- 4101D Fullerton Ct
- 14 Clearview Dr
- 4001 N Sagamore Dr Unit 4001D
- 3403L N Sagamore Dr
- 418 Fisher Ave
- 4901 Pebble Ln Unit B
- 4902 Pebble Ln Unit E
- 6375 Tabard Dr
- 1029 S Walnut St
- 3902H N Sagamore Dr
- 4503L Summer Brook Way
- 18541 Eleanor Ln
- 1S N Sagamore Dr
- 10949 Farmerfield St
- 10943 Farmerfield St
- 4103 Fullerton Ct Unit 4112L
- 17151 Windward Blvd
- 215 S Walnut St Unit A
- 300 Lynx Ln
- 601 Silver Hill Apts Unit 601
- 505 NW Front St
- 100 Valley Dr
- 200 Tull Way
- 7799 Mason Way
- 2722 Milford Harrington Hwy
- 11643 Diamond Ln
- 19372 Hummingbird Rd






