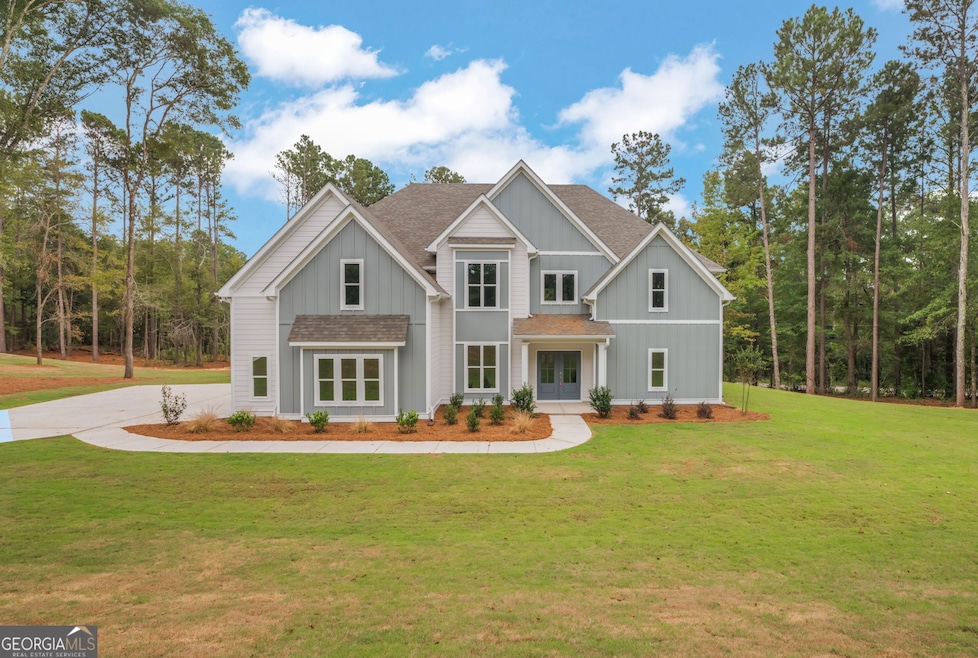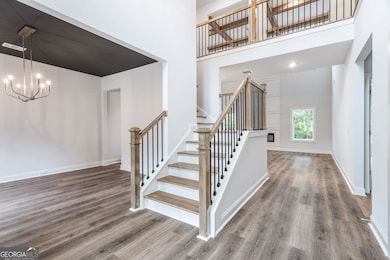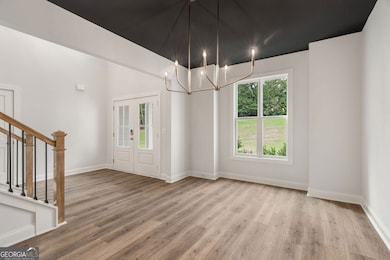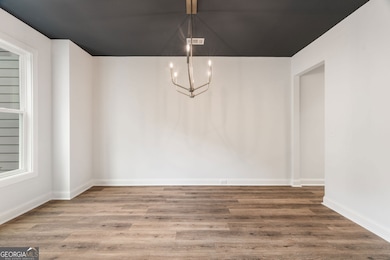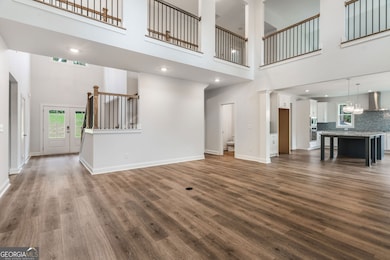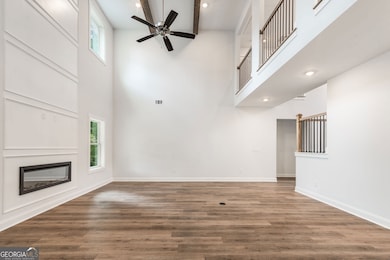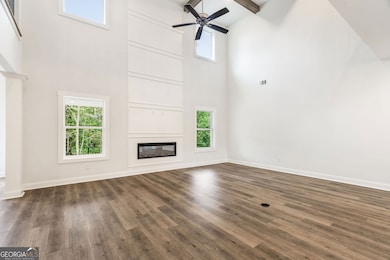102 Mill Race Rd Thomaston, GA 30286
Estimated payment $3,100/month
Highlights
- New Construction
- Vaulted Ceiling
- Main Floor Primary Bedroom
- Freestanding Bathtub
- Traditional Architecture
- Bonus Room
About This Home
WOW! NEW CONSTRUCTION! MOVE IN READY! 3,792 Sq Ft | 1.26 Acres | Crystal Hill! Public Water & Fiber Internet Available! Introducing "The TINSDALE" - a stunning new construction home that truly has it all! This spacious home offers over 3,700 square feet of thoughtfully designed living space, featuring 4 bedrooms, 3.5 baths, a dedicated home office, and an upstairs recreation/living room - perfect for growing families or those who love to entertain. Step through double front doors into a dramatic two-story foyer, flanked by a formal dining room and flowing into a grand two-story living room with coffered ceiling and modern electric fireplace with floor ceiling trim detail. The open-concept kitchen is a showstopper with abundant windows and cabinetry, shadow storm countertops, a stylish tile backsplash, designer pendant lighting, and a large center island ideal for casual dining and hosting. The charming vaulted breakfast area opens directly to a covered rear porch - perfect for outdoor living. On the main level, you'll also find a spacious laundry room and a luxurious owner's suite complete with tile floors, a freestanding tub, tiled walk-in shower, double vanity, and a private water closet. Upstairs offers incredible versatility, featuring three generously sized guest bedrooms, two full baths, a large open living area, and a home office with a view. Additional premium features include: *Cement board siding *Architectural shingles *Low-E energy-efficient windows *Spray foam insulation in the attic. Smart home features: keyless deadbolt, select smart switches, video doorbell & more. Builder requires a 2% construction deposit and offers a $2,500 credit with the use of a preferred lender - plus an additional $2,500 from the lender! Call, text, or email for pre-sale opportunities, or visit our website for more information.
Listing Agent
Fathom Realty GA, LLC Brokerage Phone: 770-233-7505 License #257257 Listed on: 11/01/2025

Home Details
Home Type
- Single Family
Est. Annual Taxes
- $334
Year Built
- Built in 2025 | New Construction
Lot Details
- 1.26 Acre Lot
- Sloped Lot
Home Design
- Traditional Architecture
- Slab Foundation
- Composition Roof
- Concrete Siding
Interior Spaces
- 3,792 Sq Ft Home
- 2-Story Property
- Vaulted Ceiling
- Ceiling Fan
- Pendant Lighting
- Factory Built Fireplace
- Double Pane Windows
- Two Story Entrance Foyer
- Family Room
- Living Room with Fireplace
- Formal Dining Room
- Home Office
- Bonus Room
- Pull Down Stairs to Attic
Kitchen
- Breakfast Area or Nook
- Walk-In Pantry
- Built-In Oven
- Cooktop
- Microwave
- Dishwasher
- Stainless Steel Appliances
- Kitchen Island
- Solid Surface Countertops
Flooring
- Carpet
- Laminate
- Tile
Bedrooms and Bathrooms
- 4 Bedrooms | 1 Primary Bedroom on Main
- Walk-In Closet
- Double Vanity
- Freestanding Bathtub
- Soaking Tub
- Bathtub Includes Tile Surround
- Separate Shower
Laundry
- Laundry in Mud Room
- Laundry Room
Parking
- 2 Car Garage
- Parking Accessed On Kitchen Level
- Side or Rear Entrance to Parking
- Garage Door Opener
Outdoor Features
- Porch
Schools
- Upson-Lee Elementary School
- Upson Lee Middle School
- Upson Lee High School
Utilities
- Forced Air Zoned Heating and Cooling System
- Heat Pump System
- Underground Utilities
- Electric Water Heater
- Septic Tank
Community Details
- No Home Owners Association
- Crystal Hill Subdivision
Listing and Financial Details
- Tax Lot 1
Map
Home Values in the Area
Average Home Value in this Area
Property History
| Date | Event | Price | List to Sale | Price per Sq Ft |
|---|---|---|---|---|
| 11/01/2025 11/01/25 | For Sale | $584,000 | -- | $154 / Sq Ft |
Source: Georgia MLS
MLS Number: 10635701
- 106 Mill Race Rd
- 120 Mill Race Rd
- 205 Barnett Ln
- 1073 W Main St
- 306 Doty Dr
- The Peachtree Plan at Cottages at Silvertown
- The Fairmont Plan at Cottages at Silvertown
- 718 W Main St
- 0 Lots On Cottage Ct Unit 1,2,5,7,8,9,10,11,13
- 213 N St SW
- 102 Seminole Rd
- 105 N St SW
- 130 Glenview Way Unit LOT 14
- 100 Hightower Rd
- 146 O St NW
- 3752 N 19 Hwy
- 407 Oak St
- 0 9th Ave Unit 10500756
- 300 Poplar Dr
- 601 Nottingham St
- 314 W Gordon St Unit . 1
- 320 Veterans Dr
- 101 Owens Ln
- 3983 Roosevelt Hwy
- 2101 Williamson Rd
- 1763 Park Ct
- 139 Hunts Mill Cir
- 521 W Agency St
- 600 S Pine Hill Rd
- 1030 S Hill St
- 308 Wynterhall Dr
- 1802 Carrington Dr
- 701 Carver Rd
- 1751 Carrington Dr
- 90 E Agency St
- 170 E Agency St
- 397 Lagrange St
- 657 Carver Rd
- 828 Pamela Dr
- 116 Pointe Ct
