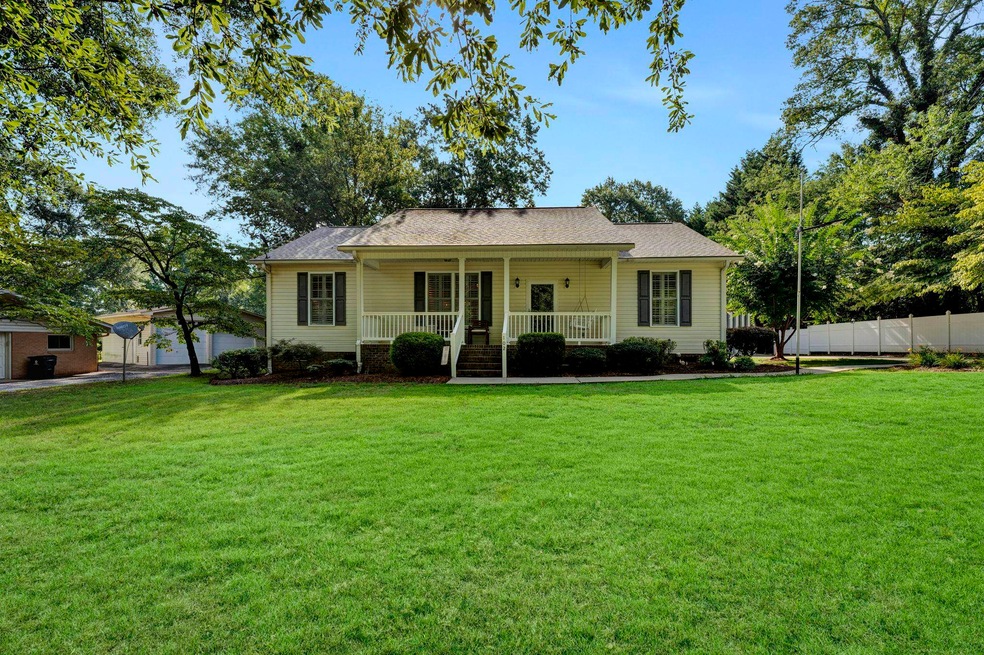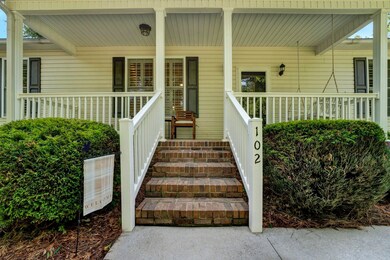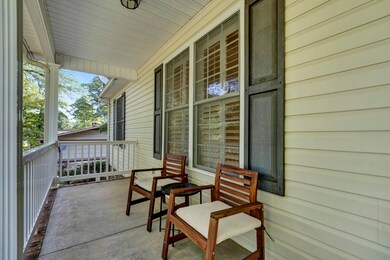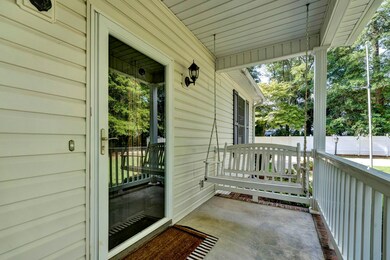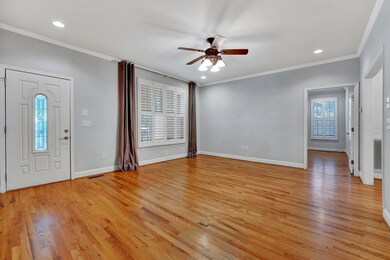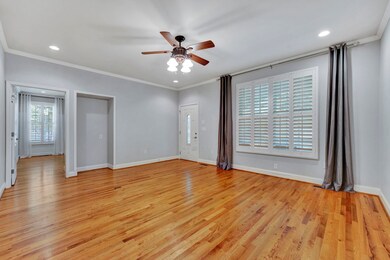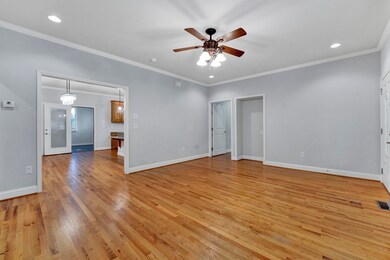
Highlights
- RV or Boat Parking
- Open Floorplan
- Wood Flooring
- James Byrnes Freshman Academy Rated A-
- Deck
- Jetted Tub in Primary Bathroom
About This Home
As of November 2023Here we are at 102 Mountainview Circle! Conveniently located close to SC-HWY129, HWY29, HWY358, & HWY292 and off the road enough for peace and quiet. This 3 bed 2 bath home comes with almost 1.5 acres of unrestricted land! There's even an opportunity to build more as the lot touches the other side of the road and has about 90ft of road frontage on Mountainview Cir. Looking for the perfect workshop"S"?! Come see the TWO massive metal buildings both equipped with lights and electricity and one with water and septic hook ups. Buildings also are RV ready as well with RV specific electrical outlets. Inside the home, we have hardwood floors throughout and tile flooring in the laundry/utility room. His and her walk-in-closets in the master and double vanity sinks in the master bathroom. Don't forget your very own jetted tub for soaking after a long day or for some YOU-time! Beautiful new kitchen fixtures that accentuate the lovely new shiplap wall and newer paint throughout the home! A Must-have in every home is a Central Vacuum system all around the home makes it very convenient for quick and easy cleaning. Come sit out on the front porch swing and enjoy peace and quiet. Or sit out back on your deck watching the little ones playing safely on the oversized paved patio. Come see this beauty before this home is gone! Call for your personal tour today!
Last Agent to Sell the Property
TOU YANG
OTHER License #117692 Listed on: 08/09/2023
Home Details
Home Type
- Single Family
Est. Annual Taxes
- $1,199
Year Built
- Built in 2007
Lot Details
- 1.46 Acre Lot
- Level Lot
- Partial Sprinkler System
Home Design
- Architectural Shingle Roof
- Vinyl Siding
Interior Spaces
- 1,778 Sq Ft Home
- 1-Story Property
- Open Floorplan
- Central Vacuum
- Smooth Ceilings
- Ceiling height of 9 feet or more
- Ceiling Fan
- Insulated Windows
- Workshop
- Crawl Space
- Fire and Smoke Detector
Kitchen
- Electric Oven
- Electric Cooktop
- Built-In Microwave
- Dishwasher
- Laminate Countertops
- Utility Sink
Flooring
- Wood
- Laminate
- Ceramic Tile
Bedrooms and Bathrooms
- 3 Bedrooms
- Split Bedroom Floorplan
- Dual Closets
- Walk-In Closet
- 2 Full Bathrooms
- Double Vanity
- Jetted Tub in Primary Bathroom
- Hydromassage or Jetted Bathtub
- Separate Shower
Parking
- 3 Car Detached Garage
- 3 Carport Spaces
- Parking Storage or Cabinetry
- Driveway
- RV or Boat Parking
Outdoor Features
- Deck
- Storage Shed
- Front Porch
Schools
- Wellford Elementary School
- Dr Hill Middle School
- Byrnes High School
Utilities
- Forced Air Heating and Cooling System
- Electric Water Heater
- Septic Tank
- Cable TV Available
Ownership History
Purchase Details
Home Financials for this Owner
Home Financials are based on the most recent Mortgage that was taken out on this home.Purchase Details
Purchase Details
Home Financials for this Owner
Home Financials are based on the most recent Mortgage that was taken out on this home.Similar Homes in the area
Home Values in the Area
Average Home Value in this Area
Purchase History
| Date | Type | Sale Price | Title Company |
|---|---|---|---|
| Deed | $348,000 | None Listed On Document | |
| Warranty Deed | $305,000 | None Available | |
| Warranty Deed | $305,000 | Blair Cato Pickren Casterline | |
| Warranty Deed | $305,000 | Blair Cato Pickren Casterline |
Mortgage History
| Date | Status | Loan Amount | Loan Type |
|---|---|---|---|
| Previous Owner | $265,000 | New Conventional | |
| Previous Owner | $50,000 | Credit Line Revolving | |
| Previous Owner | $35,000 | Credit Line Revolving |
Property History
| Date | Event | Price | Change | Sq Ft Price |
|---|---|---|---|---|
| 11/13/2023 11/13/23 | Sold | $348,000 | -4.7% | $196 / Sq Ft |
| 10/25/2023 10/25/23 | Pending | -- | -- | -- |
| 09/02/2023 09/02/23 | Price Changed | $365,000 | -3.9% | $205 / Sq Ft |
| 08/09/2023 08/09/23 | For Sale | $380,000 | +24.6% | $214 / Sq Ft |
| 07/30/2021 07/30/21 | Sold | $305,000 | +1.7% | $191 / Sq Ft |
| 06/30/2021 06/30/21 | Pending | -- | -- | -- |
| 06/22/2021 06/22/21 | For Sale | $299,900 | -- | $187 / Sq Ft |
Tax History Compared to Growth
Tax History
| Year | Tax Paid | Tax Assessment Tax Assessment Total Assessment is a certain percentage of the fair market value that is determined by local assessors to be the total taxable value of land and additions on the property. | Land | Improvement |
|---|---|---|---|---|
| 2024 | $2,628 | $12,404 | $1,012 | $11,392 |
| 2023 | $2,628 | $11,236 | $1,012 | $10,224 |
| 2022 | $7,203 | $16,860 | $960 | $15,900 |
| 2021 | $968 | $6,353 | $569 | $5,784 |
| 2020 | $952 | $6,353 | $569 | $5,784 |
| 2019 | $950 | $6,353 | $569 | $5,784 |
| 2018 | $919 | $6,353 | $569 | $5,784 |
| 2017 | $755 | $5,524 | $640 | $4,884 |
| 2016 | $738 | $5,524 | $640 | $4,884 |
| 2015 | $726 | $5,524 | $640 | $4,884 |
| 2014 | $726 | $5,524 | $640 | $4,884 |
Agents Affiliated with this Home
-
T
Seller's Agent in 2023
TOU YANG
OTHER
-
AMY STAFFORD

Buyer's Agent in 2023
AMY STAFFORD
Keller Williams Realty
(864) 680-2350
75 Total Sales
-
John Fravel

Seller's Agent in 2021
John Fravel
Keller Williams Realty
(864) 483-9818
543 Total Sales
Map
Source: Multiple Listing Service of Spartanburg
MLS Number: SPN302986
APN: 5-15-03-027.00
