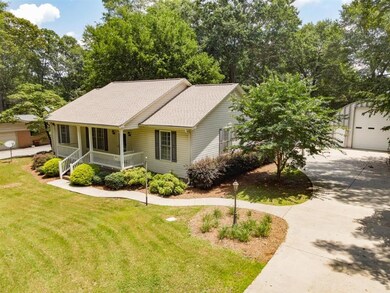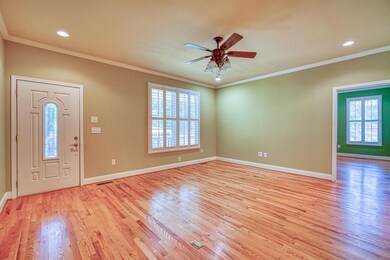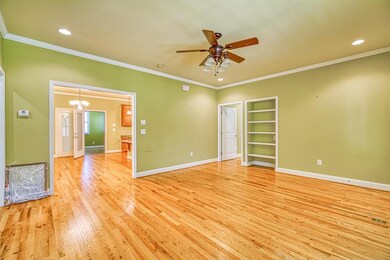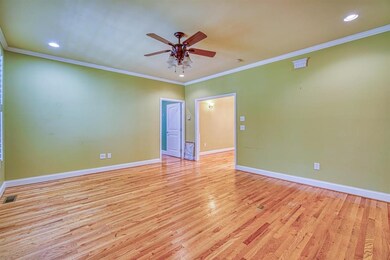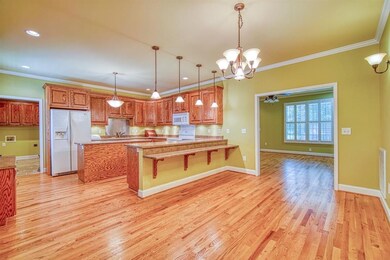
Highlights
- Deck
- Traditional Architecture
- Parking Storage or Cabinetry
- James Byrnes Freshman Academy Rated A-
- Front Porch
- Garden Bath
About This Home
As of November 2023Charming 2 bed/ 2 bath custom home on 1.4 acres in Lyman! A serpentine sidewalk leads you up to the spacious front porch complete with a front porch swing. Beautiful hardwood flooring greets you upon entering the home and continues throughout the main living areas. The living room features recessed lighting and a built in bookcase. The gourmet kitchen has tons of counter space and cupboard storage as well as a large bar for additional seating and a built in desk area. There is also an office that can easily be converted into a third bedroom if desired. Don't miss the oversized laundry room complete with ceramic tile flooring, additional cupboard space, a large sink, and a built in drying rack. The primary bedroom has double walk in closets with an ensuite bath that features ceramic tile flooring, double vanities, a jetted jacuzzi tub, and separate shower. The second bedroom has a large closet and built in media center and connects to the main bathroom. There are two large detached garages with lighting and electricity for a combined sq. footage of 2200 ft. One of the garages is sized to fit an RV and has a 220 electrical hook up as well as a septic hookup and a loft for extra storage. There are two additional lots behind the property that convey with the house for a combined 1.4 acres. Additional upgrades include an irrigation system for the lawn, a vinyl privacy fence along the driveway, heat radiant barrier installed in the attic, and the whole house has been surge protected. This home is located in Spartanburg School District 5 and is 15 minutes to downtown Greer, 20 min to downtown Spartanburg, and 30 min to downtown Greenville. This home will go fast so make your appointment to see it today!
Last Buyer's Agent
TOU YANG
OTHER License #117692
Home Details
Home Type
- Single Family
Est. Annual Taxes
- $951
Year Built
- Built in 2007
Lot Details
- Sprinkler System
- Few Trees
Home Design
- Traditional Architecture
- Architectural Shingle Roof
- Vinyl Siding
Interior Spaces
- 1,600 Sq Ft Home
- 1-Story Property
- Bookcases
- Tilt-In Windows
- Crawl Space
- Storage In Attic
- Storm Doors
Kitchen
- Electric Oven
- Cooktop
Flooring
- Concrete
- Ceramic Tile
Bedrooms and Bathrooms
- 2 Bedrooms
- 2 Full Bathrooms
- Garden Bath
Parking
- 4 Car Garage
- Parking Storage or Cabinetry
- Driveway
Outdoor Features
- Deck
- Storage Shed
- Front Porch
Schools
- Dr Hill Middle School
Utilities
- Central Air
- Heat Pump System
- Multiple Water Heaters
- Electric Water Heater
- Municipal Trash
- Septic Tank
- Cable TV Available
Ownership History
Purchase Details
Home Financials for this Owner
Home Financials are based on the most recent Mortgage that was taken out on this home.Purchase Details
Purchase Details
Home Financials for this Owner
Home Financials are based on the most recent Mortgage that was taken out on this home.Similar Homes in the area
Home Values in the Area
Average Home Value in this Area
Purchase History
| Date | Type | Sale Price | Title Company |
|---|---|---|---|
| Deed | $348,000 | None Listed On Document | |
| Warranty Deed | $305,000 | None Available | |
| Warranty Deed | $305,000 | Blair Cato Pickren Casterline | |
| Warranty Deed | $305,000 | Blair Cato Pickren Casterline |
Mortgage History
| Date | Status | Loan Amount | Loan Type |
|---|---|---|---|
| Previous Owner | $265,000 | New Conventional | |
| Previous Owner | $50,000 | Credit Line Revolving | |
| Previous Owner | $35,000 | Credit Line Revolving |
Property History
| Date | Event | Price | Change | Sq Ft Price |
|---|---|---|---|---|
| 11/13/2023 11/13/23 | Sold | $348,000 | -4.7% | $196 / Sq Ft |
| 10/25/2023 10/25/23 | Pending | -- | -- | -- |
| 09/02/2023 09/02/23 | Price Changed | $365,000 | -3.9% | $205 / Sq Ft |
| 08/09/2023 08/09/23 | For Sale | $380,000 | +24.6% | $214 / Sq Ft |
| 07/30/2021 07/30/21 | Sold | $305,000 | +1.7% | $191 / Sq Ft |
| 06/30/2021 06/30/21 | Pending | -- | -- | -- |
| 06/22/2021 06/22/21 | For Sale | $299,900 | -- | $187 / Sq Ft |
Tax History Compared to Growth
Tax History
| Year | Tax Paid | Tax Assessment Tax Assessment Total Assessment is a certain percentage of the fair market value that is determined by local assessors to be the total taxable value of land and additions on the property. | Land | Improvement |
|---|---|---|---|---|
| 2024 | $2,628 | $12,404 | $1,012 | $11,392 |
| 2023 | $2,628 | $11,236 | $1,012 | $10,224 |
| 2022 | $7,203 | $16,860 | $960 | $15,900 |
| 2021 | $968 | $6,353 | $569 | $5,784 |
| 2020 | $952 | $6,353 | $569 | $5,784 |
| 2019 | $950 | $6,353 | $569 | $5,784 |
| 2018 | $919 | $6,353 | $569 | $5,784 |
| 2017 | $755 | $5,524 | $640 | $4,884 |
| 2016 | $738 | $5,524 | $640 | $4,884 |
| 2015 | $726 | $5,524 | $640 | $4,884 |
| 2014 | $726 | $5,524 | $640 | $4,884 |
Agents Affiliated with this Home
-
T
Seller's Agent in 2023
TOU YANG
OTHER
-
AMY STAFFORD

Buyer's Agent in 2023
AMY STAFFORD
Keller Williams Realty
(864) 680-2350
75 Total Sales
-
John Fravel

Seller's Agent in 2021
John Fravel
Keller Williams Realty
(864) 483-9818
543 Total Sales
Map
Source: Multiple Listing Service of Spartanburg
MLS Number: SPN281685
APN: 5-15-03-027.00

