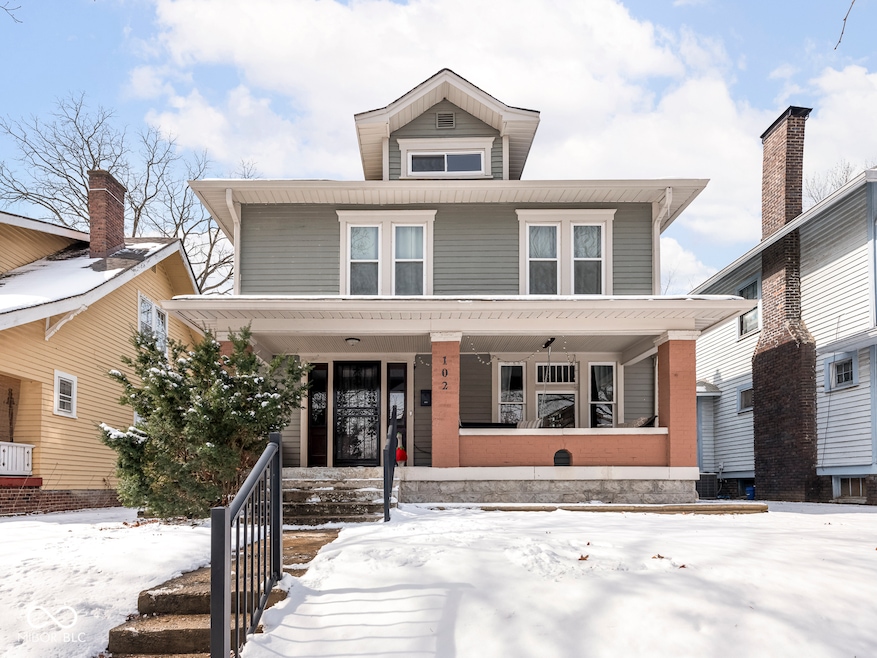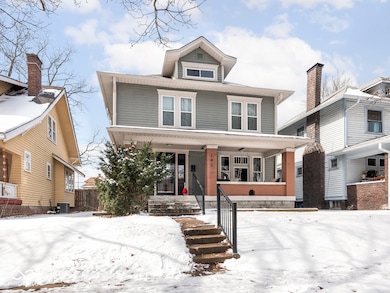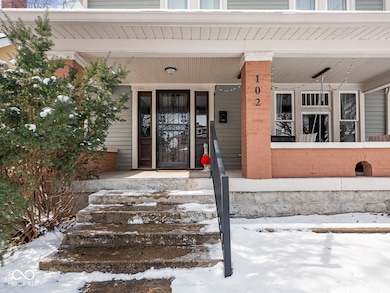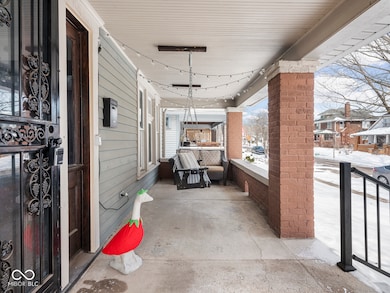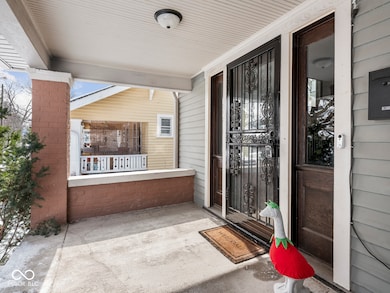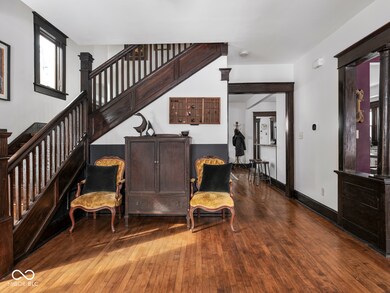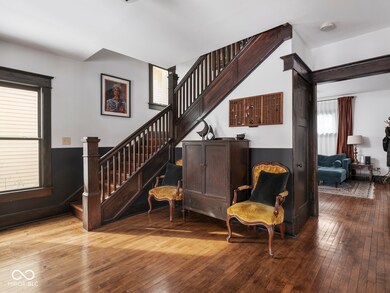
102 N Bosart Ave Indianapolis, IN 46201
Near Eastside NeighborhoodHighlights
- Craftsman Architecture
- No HOA
- Formal Dining Room
- Wood Flooring
- Covered patio or porch
- <<doubleOvenToken>>
About This Home
As of March 2025This striking three-story home in the established Bosart Brown neighborhood offers an impressive blend of scale, craftsmanship, and thoughtful updates. Step onto the inviting front porch - complete with a porch swing - before entering the foyer, where rich hardwood floors and meticulously restored, original stained woodwork set the tone. The formal dining room leads into the sprawling, stunning kitchen, outfitted with top-tier stainless steel appliances, ample counter space, and a layout that lends itself perfectly to both everyday living and entertaining. Just off the kitchen, you'll find a half bath and a convenient main-floor laundry room. The living room is inviting and cozy, and has a charming window seat with storage beside the split staircase leading you to the second level. Upstairs, the expansive primary suite features an en suite with a walk-in shower, double vanity, and private water closet. Two additional good-sized bedrooms and a full bathroom - complete with a separate tub and shower - round out the second floor. The fully finished third level offers a versatile space ideal for a guest retreat, office, or cozy hideaway. With two AC units - one dedicated to the main level and basement, the other serving the upper floors - the home maintains a comfortable temperature year-round, an uncommon luxury in historic properties. The private, fully fenced backyard features a concrete patio and leads to the newer two-car garage. Additional features you'll appreciate: the previous owner, an architect, completed a comprehensive renovation, ensuring that all electrical, plumbing, and drywall have been updated. The furnace and AC are only about 3.5 years old, and most windows are less than 10 years old and include screens for added functionality. This home is truly a beautiful combination of timeless character and modern-day comfort, all within a prime location just five miles from downtown and a short distance from Historic Irvington.
Last Agent to Sell the Property
Maywright Property Co. Brokerage Email: lgibson@maywright.com License #RB19001182 Listed on: 02/21/2025
Home Details
Home Type
- Single Family
Est. Annual Taxes
- $2,624
Year Built
- Built in 1916 | Remodeled
Parking
- 2 Car Detached Garage
Home Design
- Craftsman Architecture
- Block Foundation
- Wood Siding
Interior Spaces
- 2-Story Property
- Woodwork
- Wood Frame Window
- Entrance Foyer
- Formal Dining Room
- Unfinished Basement
- Basement Fills Entire Space Under The House
- Storm Windows
Kitchen
- <<doubleOvenToken>>
- Gas Oven
- Recirculated Exhaust Fan
- <<microwave>>
- Dishwasher
- Disposal
Flooring
- Wood
- Ceramic Tile
Bedrooms and Bathrooms
- 3 Bedrooms
Laundry
- Laundry on main level
- Washer and Dryer Hookup
Utilities
- Forced Air Heating System
- Dual Heating Fuel
- Heating System Uses Gas
- Gas Water Heater
Additional Features
- Covered patio or porch
- 5,271 Sq Ft Lot
Community Details
- No Home Owners Association
- William L Elders Eastern Heights Addition Subdivision
Listing and Financial Details
- Tax Lot 94
- Assessor Parcel Number 491004106049000101
- Seller Concessions Not Offered
Ownership History
Purchase Details
Home Financials for this Owner
Home Financials are based on the most recent Mortgage that was taken out on this home.Purchase Details
Home Financials for this Owner
Home Financials are based on the most recent Mortgage that was taken out on this home.Purchase Details
Home Financials for this Owner
Home Financials are based on the most recent Mortgage that was taken out on this home.Purchase Details
Purchase Details
Similar Homes in Indianapolis, IN
Home Values in the Area
Average Home Value in this Area
Purchase History
| Date | Type | Sale Price | Title Company |
|---|---|---|---|
| Warranty Deed | $350,000 | First American Title | |
| Warranty Deed | $219,000 | Landquest Title | |
| Deed | $30,000 | -- | |
| Warranty Deed | -- | First American Title | |
| Public Action Common In Florida Clerks Tax Deed Or Tax Deeds Or Property Sold For Taxes | $13,000 | None Available | |
| Quit Claim Deed | $800 | None Available |
Mortgage History
| Date | Status | Loan Amount | Loan Type |
|---|---|---|---|
| Open | $332,500 | New Conventional | |
| Previous Owner | $212,430 | New Conventional |
Property History
| Date | Event | Price | Change | Sq Ft Price |
|---|---|---|---|---|
| 03/24/2025 03/24/25 | Sold | $350,000 | +1.4% | $147 / Sq Ft |
| 02/24/2025 02/24/25 | Pending | -- | -- | -- |
| 02/21/2025 02/21/25 | For Sale | $345,000 | +1050.0% | $145 / Sq Ft |
| 11/29/2016 11/29/16 | Sold | $30,000 | -14.0% | $9 / Sq Ft |
| 11/01/2016 11/01/16 | Pending | -- | -- | -- |
| 10/26/2016 10/26/16 | Price Changed | $34,900 | -12.5% | $10 / Sq Ft |
| 09/02/2016 09/02/16 | For Sale | $39,900 | -- | $12 / Sq Ft |
Tax History Compared to Growth
Tax History
| Year | Tax Paid | Tax Assessment Tax Assessment Total Assessment is a certain percentage of the fair market value that is determined by local assessors to be the total taxable value of land and additions on the property. | Land | Improvement |
|---|---|---|---|---|
| 2024 | $2,712 | $215,500 | $24,000 | $191,500 |
| 2023 | $2,712 | $223,300 | $24,000 | $199,300 |
| 2022 | $5,465 | $226,100 | $24,000 | $202,100 |
| 2021 | $3,097 | $131,000 | $24,000 | $107,000 |
| 2020 | $2,623 | $109,700 | $6,900 | $102,800 |
| 2019 | $2,505 | $95,500 | $6,900 | $88,600 |
| 2018 | $2,375 | $83,800 | $6,900 | $76,900 |
| 2017 | $2,455 | $79,500 | $6,900 | $72,600 |
| 2016 | $1,544 | $70,700 | $6,900 | $63,800 |
| 2014 | $436 | $71,200 | $6,900 | $64,300 |
| 2013 | $508 | $66,000 | $6,900 | $59,100 |
Agents Affiliated with this Home
-
Lesli Gibson

Seller's Agent in 2025
Lesli Gibson
Maywright Property Co.
(574) 361-4096
23 in this area
173 Total Sales
-
Chris Malone
C
Buyer's Agent in 2025
Chris Malone
F.C. Tucker Company
1 in this area
3 Total Sales
-
Scott White

Seller's Agent in 2016
Scott White
Apex Realty
(317) 828-1542
5 in this area
63 Total Sales
-
D
Buyer's Agent in 2016
Dan Adams
Artisan, REALTORS®
Map
Source: MIBOR Broker Listing Cooperative®
MLS Number: 22023210
APN: 49-10-04-106-049.000-101
- 39 N Bosart Ave
- 4709 E New York St
- 4715 E New York St
- 4814 E New York St
- 121 N Euclid Ave
- 405 N Drexel Ave
- 4830 E Washington St
- 307 N Euclid Ave
- 4402 E New York St
- 401 Wallace Ave
- 4918 E New York St
- 429 Wallace Ave
- 7 & 9 N Colorado Ave
- 5002 E Washington St
- 4710 E Michigan St
- 404 N Riley Ave
- 320 N Colorado Ave
- 309 N Riley Ave
- 21 N Gladstone Ave
- 429 N Colorado Ave
