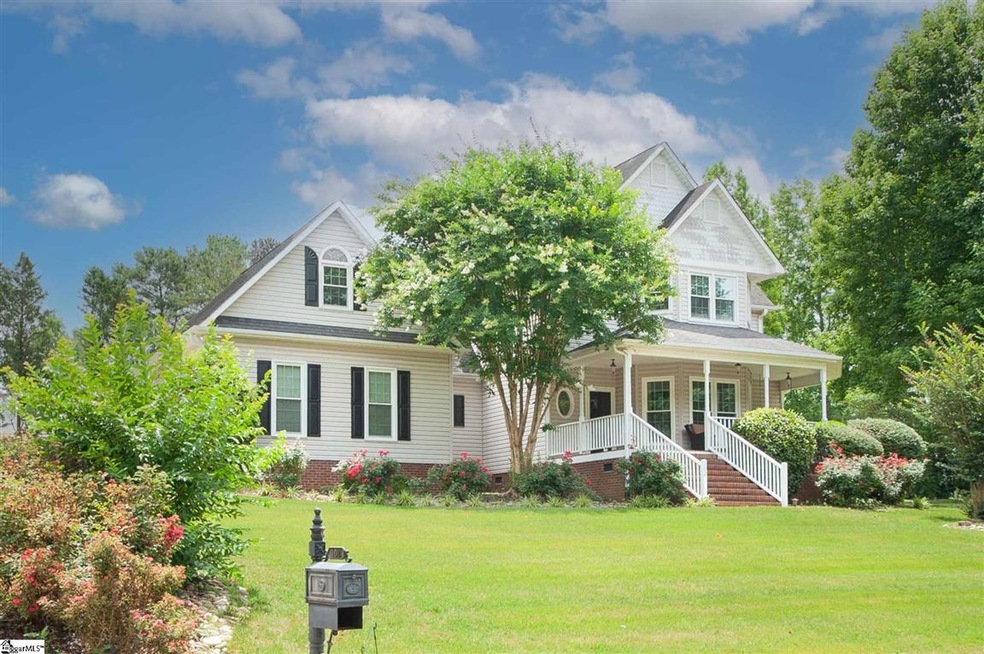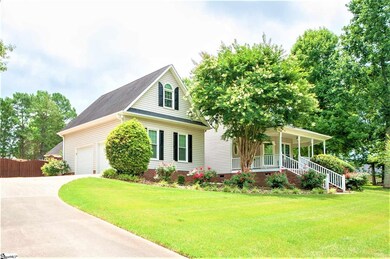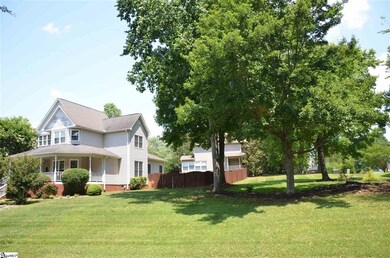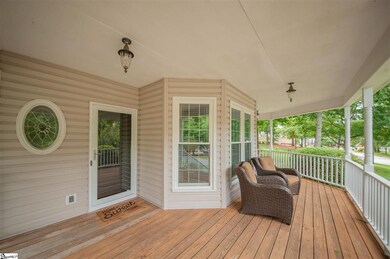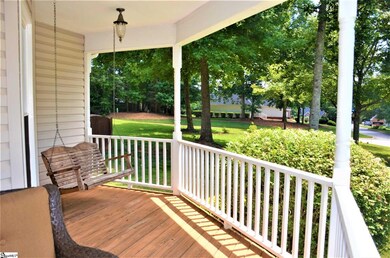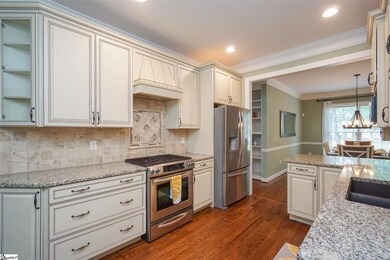
102 N Clearstone Ct Easley, SC 29642
Estimated Value: $475,313 - $503,000
Highlights
- Deck
- Traditional Architecture
- Wood Flooring
- Richard H. Gettys Middle School Rated A-
- Cathedral Ceiling
- Main Floor Primary Bedroom
About This Home
As of July 2021This Gorgeous Home is Move-In-Ready and will not last long! Set on an over half acre corner lot situated in a cul-de-sac, the Curb Appeal is unbelievable!! Far from cookie-cutter! The over-sized front porch with rocking chairs and swing; side entry garage with plenty of parking or play space; fenced in backyard, and large side yard full of mature trees will have you in love prior to even going inside the home. Entering the home you will be struck by the glowing site finished oak hardwood floors, tasteful décor, and meticulous maintenance. The large Master Suite is on the main level and boasts a FULLY REMODELED master bathroom that has the look and the feel of your own personal spa!! The master bath boasts a large frameless shower with seat and duel shower heads, gorgeous tile, duel vanities with crisp white cabinetry, a stand alone soaking tub, and beautiful fixtures. Definitely a stand out! A large walk-in closet, vaulted ceiling and plenty of natural light finishes off the master. The rest of the downstairs consists of a large living room with gas fireplace and built in cabinets; dining room open to the updated kitchen with gas range, gorgeous cabinets with close soft drawers, vent hood, granite counters, and stainless steel appliances; a breakfast area or drop zone leading to the garage and back yard; and a half bath for guest with tasteful fixtures and granite counters. Upstairs you will find 2 additional bedrooms, a huge bonus (or 4th bedroom) with closet and plenty of storage, a small office or craft room, and a full bath with duel vanities and pocket door dividing sink from the commode/tub/shower. In the fenced back yard there is stone firepit, deck, and patio area that is shaded in the evenings which makes it perfect for grilling out with friends and family. The garage actually fits 2 cars, includes a 20x5 storage room, and is finished off with fresh epoxy covering the floor. Surrounded by mature trees, beautiful landscaping, and in the established community of Stonewall Creek which boasts a community pool, cabana, and playground, this home provides an excellent location that is very convenient; just a couple minutes off of SC-153 (the very popular corridor between I-85 and SC-123 (just 15 minutes from downtown Greenville, 30 min to Clemson or DT Anderson). All kitchen appliances stay, along with window treatments, and front porch swing. This is a GORGEOUS home and a fantastic location. Do not let this opportunity pass...schedule your appointment today!!
Last Agent to Sell the Property
BHHS C Dan Joyner - Midtown License #93057 Listed on: 06/24/2021

Home Details
Home Type
- Single Family
Est. Annual Taxes
- $1,107
Year Built
- Built in 1996
Lot Details
- 0.54 Acre Lot
- Cul-De-Sac
- Fenced Yard
- Corner Lot
- Level Lot
- Sprinkler System
- Few Trees
HOA Fees
- $42 Monthly HOA Fees
Home Design
- Traditional Architecture
- Architectural Shingle Roof
- Vinyl Siding
Interior Spaces
- 2,534 Sq Ft Home
- 2,400-2,599 Sq Ft Home
- 2-Story Property
- Bookcases
- Tray Ceiling
- Smooth Ceilings
- Cathedral Ceiling
- Ceiling Fan
- Gas Log Fireplace
- Thermal Windows
- Window Treatments
- Living Room
- Breakfast Room
- Dining Room
- Home Office
- Bonus Room
- Crawl Space
- Storm Doors
Kitchen
- Free-Standing Gas Range
- Built-In Microwave
- Dishwasher
- Granite Countertops
- Disposal
Flooring
- Wood
- Carpet
- Ceramic Tile
Bedrooms and Bathrooms
- 4 Bedrooms | 1 Primary Bedroom on Main
- Walk-In Closet
- Primary Bathroom is a Full Bathroom
- 2.5 Bathrooms
- Dual Vanity Sinks in Primary Bathroom
- Garden Bath
- Separate Shower
Laundry
- Laundry Room
- Laundry on main level
Attic
- Storage In Attic
- Pull Down Stairs to Attic
Parking
- 2 Car Attached Garage
- Parking Pad
- Garage Door Opener
Outdoor Features
- Deck
- Patio
- Front Porch
Schools
- Crosswell Elementary School
- Richard H. Gettys Middle School
- Easley High School
Utilities
- Central Air
- Multiple Heating Units
- Heating System Uses Natural Gas
- Underground Utilities
- Gas Water Heater
- Septic Tank
- Cable TV Available
Listing and Financial Details
- Assessor Parcel Number 5048-14-24-6407
Community Details
Overview
- Amg 864 967 3564 HOA
- Stonewall Creek Subdivision
- Mandatory home owners association
Amenities
- Common Area
Recreation
- Community Playground
- Community Pool
Ownership History
Purchase Details
Home Financials for this Owner
Home Financials are based on the most recent Mortgage that was taken out on this home.Purchase Details
Home Financials for this Owner
Home Financials are based on the most recent Mortgage that was taken out on this home.Purchase Details
Home Financials for this Owner
Home Financials are based on the most recent Mortgage that was taken out on this home.Purchase Details
Home Financials for this Owner
Home Financials are based on the most recent Mortgage that was taken out on this home.Similar Homes in Easley, SC
Home Values in the Area
Average Home Value in this Area
Purchase History
| Date | Buyer | Sale Price | Title Company |
|---|---|---|---|
| Skorke Andrew T | $365,000 | None Available | |
| Palermo Lauren T | $278,500 | None Available | |
| Cole Daniel A | -- | None Available | |
| Stafford David H | $227,900 | None Available |
Mortgage History
| Date | Status | Borrower | Loan Amount |
|---|---|---|---|
| Open | Skorke Andrew T | $371,785 | |
| Closed | Skorke Andrew T | $304,000 | |
| Previous Owner | Palermo Lauren T | $197,000 | |
| Previous Owner | Palermo Lauren T | $197,000 | |
| Previous Owner | Palermo Lauren T | $222,800 | |
| Previous Owner | Cole Daniel A | $243,000 | |
| Previous Owner | Stafford David | $253,650 | |
| Previous Owner | Stafford David H | $59,000 | |
| Previous Owner | Stafford David H | $182,320 |
Property History
| Date | Event | Price | Change | Sq Ft Price |
|---|---|---|---|---|
| 07/26/2021 07/26/21 | Sold | $365,000 | 0.0% | $152 / Sq Ft |
| 06/24/2021 06/24/21 | For Sale | $364,900 | +31.0% | $152 / Sq Ft |
| 05/04/2018 05/04/18 | Sold | $278,500 | -2.2% | $107 / Sq Ft |
| 03/14/2018 03/14/18 | Pending | -- | -- | -- |
| 02/21/2018 02/21/18 | For Sale | $284,900 | -- | $110 / Sq Ft |
Tax History Compared to Growth
Tax History
| Year | Tax Paid | Tax Assessment Tax Assessment Total Assessment is a certain percentage of the fair market value that is determined by local assessors to be the total taxable value of land and additions on the property. | Land | Improvement |
|---|---|---|---|---|
| 2024 | $1,754 | $14,600 | $1,240 | $13,360 |
| 2023 | $1,754 | $14,600 | $1,240 | $13,360 |
| 2022 | $5,281 | $21,900 | $1,860 | $20,040 |
| 2021 | $1,298 | $11,140 | $1,240 | $9,900 |
| 2020 | $1,108 | $11,136 | $1,240 | $9,896 |
| 2019 | $1,131 | $11,140 | $1,240 | $9,900 |
| 2018 | $1,142 | $10,800 | $1,240 | $9,560 |
| 2017 | $1,110 | $10,800 | $1,240 | $9,560 |
| 2015 | $995 | $9,170 | $0 | $0 |
| 2008 | -- | $8,730 | $1,120 | $7,610 |
Agents Affiliated with this Home
-
Jonathan MacDonald

Seller's Agent in 2021
Jonathan MacDonald
BHHS C Dan Joyner - Midtown
(864) 979-7055
2 in this area
111 Total Sales
-
Wynn Eargle
W
Buyer's Agent in 2021
Wynn Eargle
North Group Real Estate
(864) 364-4958
3 in this area
55 Total Sales
-
Missy Rick

Seller's Agent in 2018
Missy Rick
Allen Tate - Easley/Powd
(864) 979-8268
90 in this area
368 Total Sales
-
Kimberly McCracken
K
Buyer's Agent in 2018
Kimberly McCracken
Western Upstate Keller William
(864) 380-8642
7 in this area
101 Total Sales
Map
Source: Greater Greenville Association of REALTORS®
MLS Number: 1447553
APN: 5048-14-24-6407
- 182 Poplar Springs Dr
- 120 Tracker Ct
- 208 S Severn Cir
- 108 Stratford Dr
- 4815 Old Easley Bridge Rd
- 102 James Lake Way
- 119 Claire Ln
- 103 James Lake Way
- 532 Cardinal Woods Way
- 103 Oakcreek Dr
- 338 Cardinal Dr
- 324 Crestgate Way
- 109 Horseshoe Bend Rd
- 108 Ascot Ct
- 126 Lake Forest Cir
- 100 Saint Lukes Cir
- 168 Edgewood Rd
- 137 Pin Oak Ct
- 132 Hartsfield Dr
- 115 Hibiscus Dr
- 102 N Clearstone Ct
- 200 Stonewall Dr
- 106 N Clearstone Ct
- 107 N Clearstone Ct
- 101 S Clearstone Ct
- 107 Stonewall Ct
- 103 N Clearstone Ct
- 111 N Clearstone Ct
- 110 N Clearstone Ct
- 301 Stonewall Dr
- 105 S Clearstone Ct
- 105 Stonewall Dr
- 111 Stonewall Ct
- 115 N Clearstone Ct
- 104 S Clearstone Ct
- 102 Stonewall Ct
- 118 Stonewall Ct
- 108 Stonewall Dr
- 106 Stonewall Ct
- 109 S Clearstone Ct
