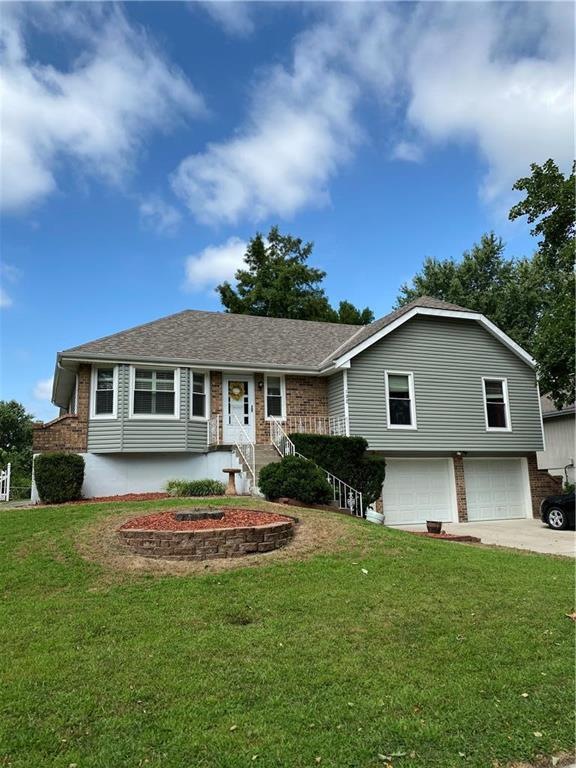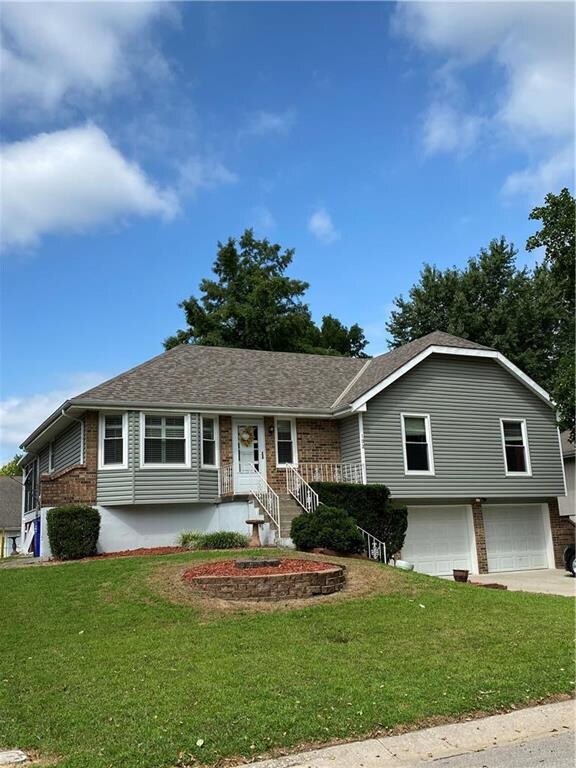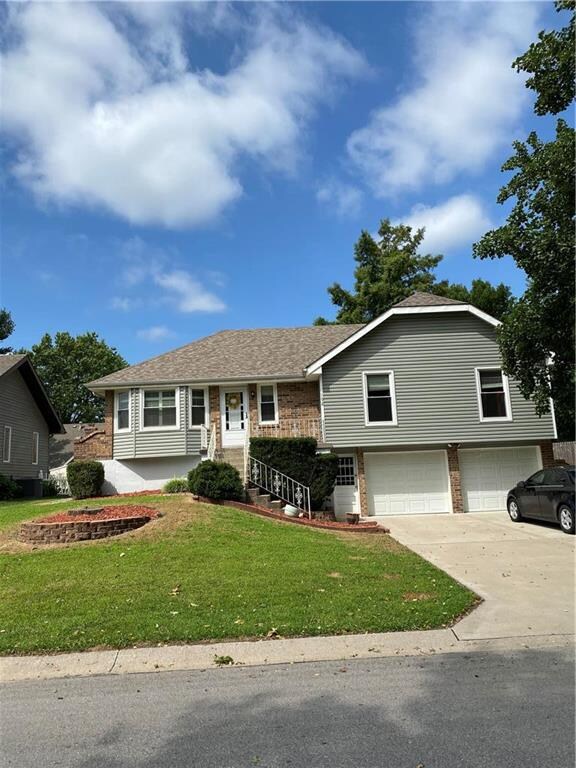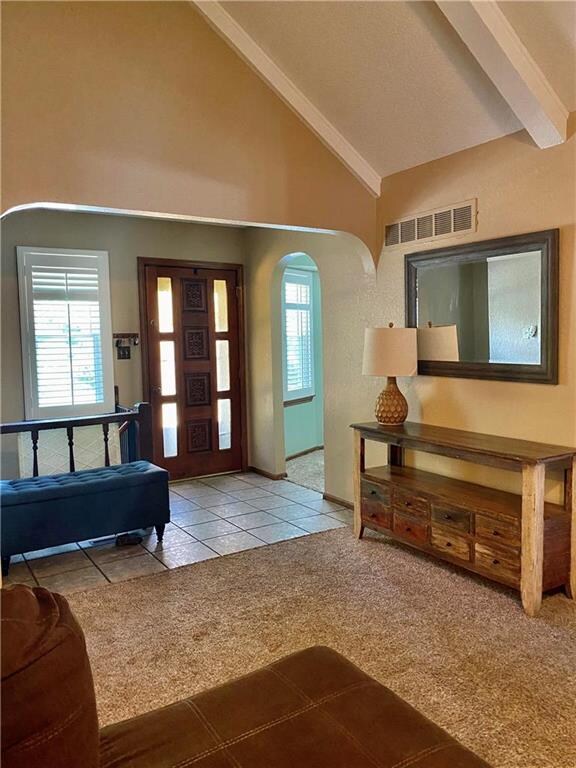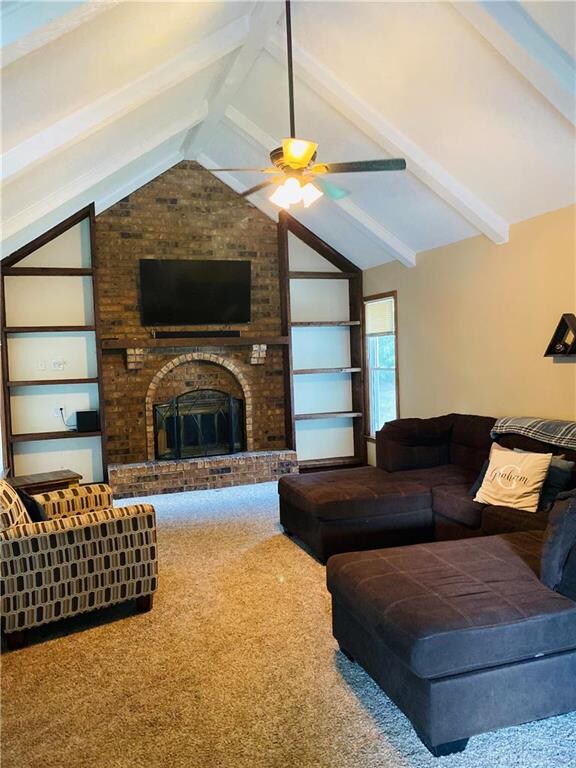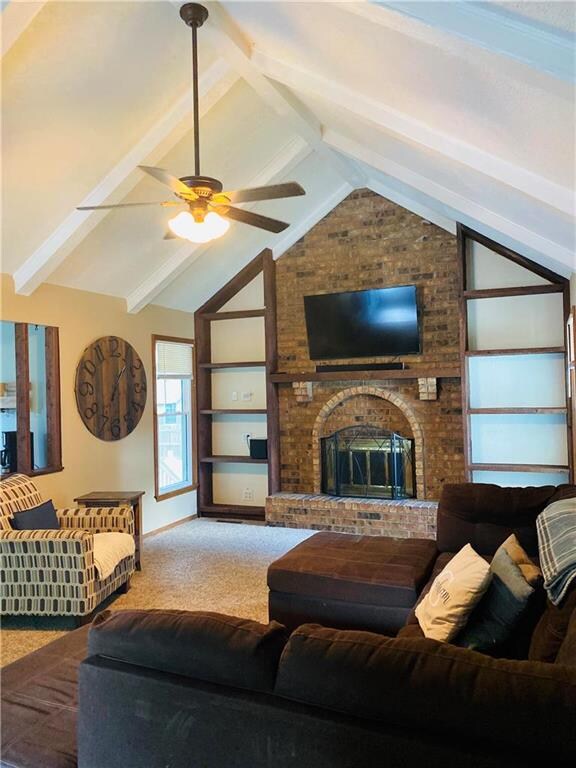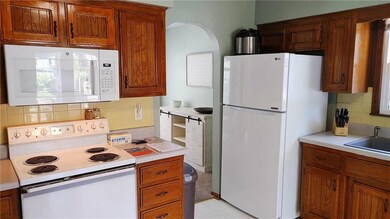
102 NE Crescent St Lees Summit, MO 64086
Lee's Summit NeighborhoodEstimated Value: $278,000 - $303,000
Highlights
- Great Room with Fireplace
- Vaulted Ceiling
- Screened Porch
- Richardson Elementary School Rated A
- Granite Countertops
- Skylights
About This Home
As of October 2020I am very proud to present this beautiful turn-key home! Tons of living space that includes a screened in porch, family room and finished basement. Features dining room with plantation shutters, a safe room, 3 large bedroom, storage shed and wonderful play area in the back yard.
Last Agent to Sell the Property
Crown Realty License #2014023006 Listed on: 08/13/2020
Home Details
Home Type
- Single Family
Est. Annual Taxes
- $3,132
Year Built
- Built in 1978
Lot Details
- Lot Dimensions are 70x120
- Level Lot
- Many Trees
Parking
- 2 Car Attached Garage
- Inside Entrance
- Garage Door Opener
Home Design
- Frame Construction
- Composition Roof
Interior Spaces
- Wet Bar: Ceiling Fan(s), Built-in Features, Vinyl, Carpet, Shades/Blinds, All Carpet, Plantation Shutters, Fireplace, Ceramic Tiles, Shower Only, Cathedral/Vaulted Ceiling, Pantry
- Built-In Features: Ceiling Fan(s), Built-in Features, Vinyl, Carpet, Shades/Blinds, All Carpet, Plantation Shutters, Fireplace, Ceramic Tiles, Shower Only, Cathedral/Vaulted Ceiling, Pantry
- Vaulted Ceiling
- Ceiling Fan: Ceiling Fan(s), Built-in Features, Vinyl, Carpet, Shades/Blinds, All Carpet, Plantation Shutters, Fireplace, Ceramic Tiles, Shower Only, Cathedral/Vaulted Ceiling, Pantry
- Skylights
- Shades
- Plantation Shutters
- Drapes & Rods
- Great Room with Fireplace
- 2 Fireplaces
- Screened Porch
- Finished Basement
- Fireplace in Basement
- Fire and Smoke Detector
- Washer
Kitchen
- Electric Oven or Range
- Dishwasher
- Granite Countertops
- Laminate Countertops
- Disposal
Flooring
- Wall to Wall Carpet
- Linoleum
- Laminate
- Stone
- Ceramic Tile
- Luxury Vinyl Plank Tile
- Luxury Vinyl Tile
Bedrooms and Bathrooms
- 3 Bedrooms
- Cedar Closet: Ceiling Fan(s), Built-in Features, Vinyl, Carpet, Shades/Blinds, All Carpet, Plantation Shutters, Fireplace, Ceramic Tiles, Shower Only, Cathedral/Vaulted Ceiling, Pantry
- Walk-In Closet: Ceiling Fan(s), Built-in Features, Vinyl, Carpet, Shades/Blinds, All Carpet, Plantation Shutters, Fireplace, Ceramic Tiles, Shower Only, Cathedral/Vaulted Ceiling, Pantry
- 2 Full Bathrooms
- Double Vanity
- Bathtub with Shower
Utilities
- Central Air
- Heating System Uses Natural Gas
Additional Features
- Fire Pit
- City Lot
Community Details
- Knoll Brook Subdivision
Listing and Financial Details
- Exclusions: washer & dryer
- Assessor Parcel Number 60-320-05-14-00-0-00-000
Ownership History
Purchase Details
Purchase Details
Purchase Details
Home Financials for this Owner
Home Financials are based on the most recent Mortgage that was taken out on this home.Purchase Details
Home Financials for this Owner
Home Financials are based on the most recent Mortgage that was taken out on this home.Purchase Details
Home Financials for this Owner
Home Financials are based on the most recent Mortgage that was taken out on this home.Purchase Details
Home Financials for this Owner
Home Financials are based on the most recent Mortgage that was taken out on this home.Purchase Details
Similar Homes in Lees Summit, MO
Home Values in the Area
Average Home Value in this Area
Purchase History
| Date | Buyer | Sale Price | Title Company |
|---|---|---|---|
| Phillip A Dudley And Margaret L Dudley Living | -- | None Listed On Document | |
| Phillip A Dudley And Margaret L Dudley Living | -- | None Listed On Document | |
| Dudley Phillip A | -- | None Listed On Document | |
| Dudley Phillip A | -- | Stewart Title Company | |
| Graham Brianna Lee | -- | Continental Title | |
| Hayes Shaun M | -- | Continental Title | |
| Mccombs Roy A | -- | Alpha Title Llc | |
| Holmes Delores A | -- | -- |
Mortgage History
| Date | Status | Borrower | Loan Amount |
|---|---|---|---|
| Previous Owner | Dudley Phillip A | $194,049 | |
| Previous Owner | Graham Brianna Lee | $159,065 | |
| Previous Owner | Hayes Shaun M | $130,099 | |
| Previous Owner | Hayes Shaun M | $3,902 | |
| Previous Owner | Mccombs Roy A | $113,000 | |
| Previous Owner | Mccombs Roy A | $113,600 |
Property History
| Date | Event | Price | Change | Sq Ft Price |
|---|---|---|---|---|
| 10/07/2020 10/07/20 | Sold | -- | -- | -- |
| 08/24/2020 08/24/20 | Pending | -- | -- | -- |
| 08/23/2020 08/23/20 | Price Changed | $209,900 | -3.7% | $118 / Sq Ft |
| 08/13/2020 08/13/20 | For Sale | $218,000 | +40.6% | $123 / Sq Ft |
| 06/29/2016 06/29/16 | Sold | -- | -- | -- |
| 04/29/2016 04/29/16 | Pending | -- | -- | -- |
| 04/28/2016 04/28/16 | For Sale | $155,000 | +14.9% | $87 / Sq Ft |
| 08/20/2014 08/20/14 | Sold | -- | -- | -- |
| 06/20/2014 06/20/14 | Pending | -- | -- | -- |
| 04/17/2014 04/17/14 | For Sale | $134,900 | -- | $106 / Sq Ft |
Tax History Compared to Growth
Tax History
| Year | Tax Paid | Tax Assessment Tax Assessment Total Assessment is a certain percentage of the fair market value that is determined by local assessors to be the total taxable value of land and additions on the property. | Land | Improvement |
|---|---|---|---|---|
| 2024 | $3,132 | $43,689 | $5,265 | $38,424 |
| 2023 | $3,132 | $43,689 | $6,234 | $37,455 |
| 2022 | $2,454 | $30,400 | $3,668 | $26,732 |
| 2021 | $2,505 | $30,400 | $3,668 | $26,732 |
| 2020 | $2,204 | $26,492 | $3,668 | $22,824 |
| 2019 | $2,144 | $26,492 | $3,668 | $22,824 |
| 2018 | $2,011 | $23,056 | $3,192 | $19,864 |
| 2017 | $2,011 | $23,056 | $3,192 | $19,864 |
| 2016 | $2,009 | $22,800 | $3,059 | $19,741 |
| 2014 | $1,891 | $21,043 | $3,048 | $17,995 |
Agents Affiliated with this Home
-
Rhonda Woolsey

Seller's Agent in 2020
Rhonda Woolsey
Crown Realty
(913) 246-0904
6 in this area
85 Total Sales
-
Amber Rogers
A
Buyer's Agent in 2020
Amber Rogers
United Real Estate Kansas City
(816) 699-8943
7 in this area
31 Total Sales
-
Nathan Fournier

Seller's Agent in 2016
Nathan Fournier
RE/MAX State Line
(913) 601-2172
55 Total Sales
-
Damon Nichols
D
Buyer's Agent in 2016
Damon Nichols
KW KANSAS CITY METRO
(913) 461-6717
2 in this area
67 Total Sales
-
Linda Kaufman

Seller's Agent in 2014
Linda Kaufman
Platinum Realty LLC
(816) 213-7733
1 in this area
13 Total Sales
-
D
Buyer's Agent in 2014
Duane Porter
Platinum Realty LLC
Map
Source: Heartland MLS
MLS Number: 2236452
APN: 60-320-05-14-00-0-00-000
- 2100 NE Knollbrook St
- 211 SE Keystone Dr
- 309 SE Jackson St
- 2135 NE Belvoir St
- 2122 NE Mckee Ln
- 1721 NE Debonair Dr
- 412 SE Battery Dr
- 2152 NE Concord St
- 300 SE Brownfield Dr
- 1905 NE Patterson Dr
- 2000 NE Dill Dr
- 2040 NE Patterson Dr
- 305 SE Sumpter Dr
- 308 SE Williamsburg Cir
- 1620 NE Misty Ln
- 2536 NE Willow Creek Ln
- 1616 NE Misty Ln
- 689 NE Clubhouse Dr
- 2125 NE Chipman Rd
- 1724 SE 5th Terrace
- 102 NE Crescent St
- 104 NE Crescent St
- 100 NE Crescent St
- 103 NE Crescent St
- 105 NE Crescent St
- 200 NE Crescent St
- 201 NE Crescent St
- 103 NE Keystone Dr
- 105 NE Keystone Dr
- 101 NE Keystone Dr
- 201 NE Keystone Dr
- 203 NE Crescent St
- 102 SE Crescent St
- 204 NE Crescent St
- 108 NE Bristol Cir
- 102 NE Keystone Dr
- 101 SE Crescent St
- 104 NE Keystone Dr
- 100 NE Keystone Dr
