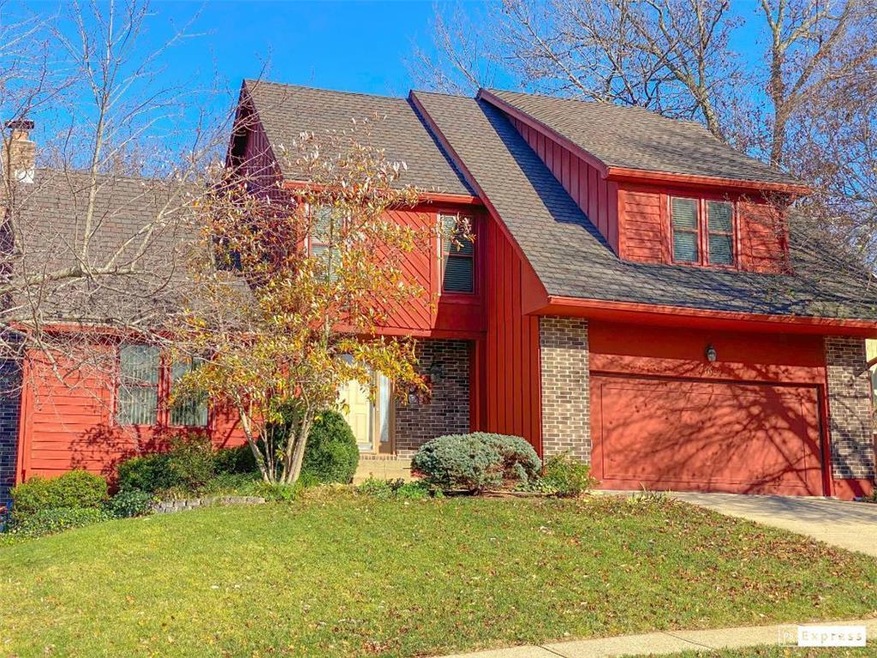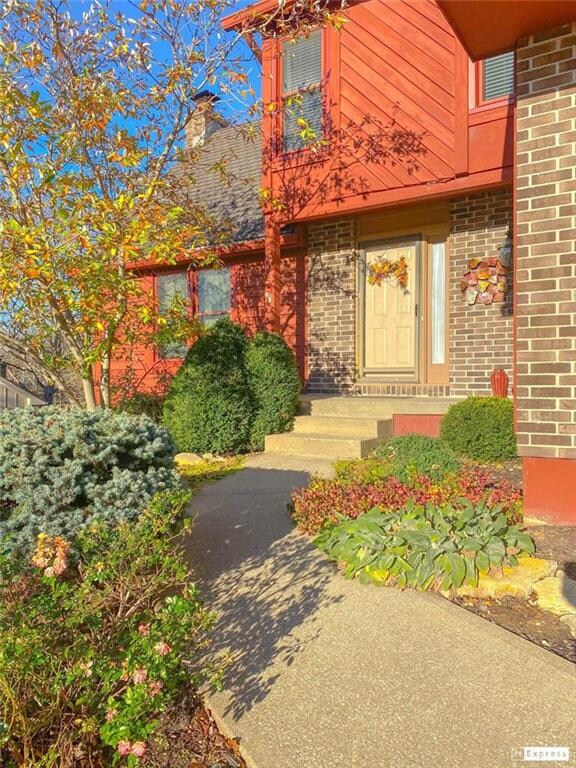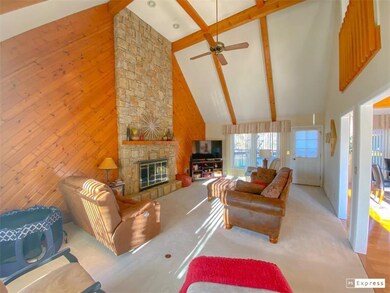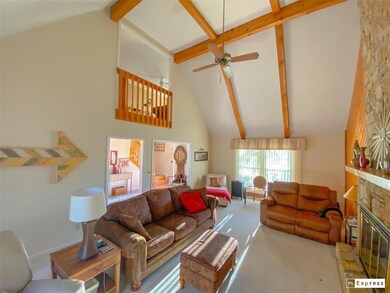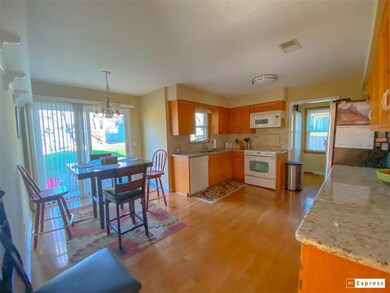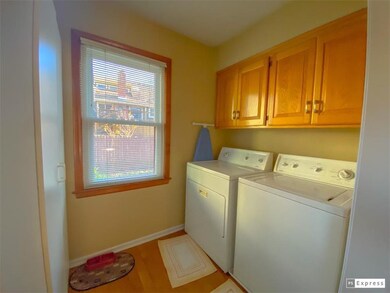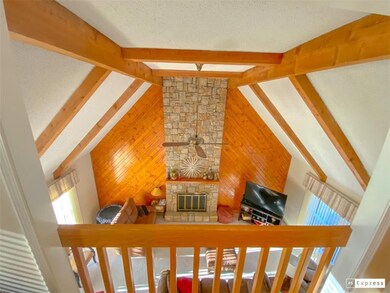
102 NE Shoreview Dr Lees Summit, MO 64064
Chapel Ridge NeighborhoodEstimated Value: $384,380 - $444,000
Highlights
- Clubhouse
- Deck
- Traditional Architecture
- Chapel Lakes Elementary School Rated A
- Vaulted Ceiling
- Wood Flooring
About This Home
As of January 2021CHARMING LAKEWOOD 2 STY! Meticulously cared for home overlooks relaxing pond & beautiful yard w/mature trees, hosta garden, paver patio and cedar deck. The upgraded, spacious interior has gleaming hardwoods in the foyer, formal dining room, and kitchen. Other unique details include granite countertops, stunning stacked rock fireplace, thermal windows, Jeldwen patio door, and garage door openers. The master bedroom has a sitting/home office area, walk-in closet, double vanity, and vaulted ceiling. Utilize dotloop. New in 2016 50 gal. H20 heater. Please adhere to all COVID-19 requirements, wear booties, wear mask, no children please. Small dog that will be gone when showing is done. Observe 2 hour notice. Lockbox on front door. Leave lights on that are on. Lake access, pool, tennis, Please provide feedback.
Home Details
Home Type
- Single Family
Est. Annual Taxes
- $4,463
Year Built
- Built in 1983
Lot Details
- 8,408 Sq Ft Lot
- Side Green Space
- Many Trees
HOA Fees
- $145 Monthly HOA Fees
Parking
- 2 Car Attached Garage
Home Design
- Traditional Architecture
- Composition Roof
- Board and Batten Siding
Interior Spaces
- 2,226 Sq Ft Home
- Wet Bar: Carpet, Ceiling Fan(s), Granite Counters, Hardwood
- Built-In Features: Carpet, Ceiling Fan(s), Granite Counters, Hardwood
- Vaulted Ceiling
- Ceiling Fan: Carpet, Ceiling Fan(s), Granite Counters, Hardwood
- Skylights
- Thermal Windows
- Shades
- Plantation Shutters
- Drapes & Rods
- Great Room with Fireplace
- Formal Dining Room
- Loft
- Attic Fan
- Storm Doors
Kitchen
- Eat-In Kitchen
- Granite Countertops
- Laminate Countertops
- Wood Stained Kitchen Cabinets
Flooring
- Wood
- Wall to Wall Carpet
- Linoleum
- Laminate
- Stone
- Ceramic Tile
- Luxury Vinyl Plank Tile
- Luxury Vinyl Tile
Bedrooms and Bathrooms
- 3 Bedrooms
- Cedar Closet: Carpet, Ceiling Fan(s), Granite Counters, Hardwood
- Walk-In Closet: Carpet, Ceiling Fan(s), Granite Counters, Hardwood
- Double Vanity
- Bathtub with Shower
Laundry
- Laundry Room
- Laundry on main level
Basement
- Basement Fills Entire Space Under The House
- Sump Pump
Outdoor Features
- Deck
- Enclosed patio or porch
- Playground
Schools
- Chapel Lakes Elementary School
- Blue Springs South High School
Utilities
- Forced Air Heating and Cooling System
Listing and Financial Details
- Exclusions: fireplace
- Assessor Parcel Number 43-440-07-15-00-0-00-000
Community Details
Overview
- Lakewood Subdivision
Amenities
- Clubhouse
Recreation
- Tennis Courts
- Community Pool
Ownership History
Purchase Details
Home Financials for this Owner
Home Financials are based on the most recent Mortgage that was taken out on this home.Purchase Details
Home Financials for this Owner
Home Financials are based on the most recent Mortgage that was taken out on this home.Purchase Details
Purchase Details
Similar Homes in Lees Summit, MO
Home Values in the Area
Average Home Value in this Area
Purchase History
| Date | Buyer | Sale Price | Title Company |
|---|---|---|---|
| Dwyer Briana Maher | -- | Stewart Title Company | |
| Campos Teri | -- | Kansas City Title | |
| Gember Betty L | -- | First American Title Ins Co | |
| Gember James T | -- | None Available |
Mortgage History
| Date | Status | Borrower | Loan Amount |
|---|---|---|---|
| Open | Dwyer Briana Maher | $299,475 | |
| Previous Owner | Campos Teri | $214,200 | |
| Previous Owner | Campos Teri | $225,834 | |
| Previous Owner | Gember James T | $15,000 |
Property History
| Date | Event | Price | Change | Sq Ft Price |
|---|---|---|---|---|
| 01/14/2021 01/14/21 | Sold | -- | -- | -- |
| 12/06/2020 12/06/20 | Pending | -- | -- | -- |
| 12/03/2020 12/03/20 | For Sale | $305,000 | +29.8% | $137 / Sq Ft |
| 08/10/2016 08/10/16 | Sold | -- | -- | -- |
| 06/25/2016 06/25/16 | Pending | -- | -- | -- |
| 06/14/2016 06/14/16 | For Sale | $235,000 | -- | $105 / Sq Ft |
Tax History Compared to Growth
Tax History
| Year | Tax Paid | Tax Assessment Tax Assessment Total Assessment is a certain percentage of the fair market value that is determined by local assessors to be the total taxable value of land and additions on the property. | Land | Improvement |
|---|---|---|---|---|
| 2024 | $4,463 | $59,350 | $6,699 | $52,651 |
| 2023 | $4,463 | $59,350 | $6,699 | $52,651 |
| 2022 | $4,147 | $48,830 | $6,036 | $42,794 |
| 2021 | $4,143 | $48,830 | $6,036 | $42,794 |
| 2020 | $3,803 | $44,332 | $6,036 | $38,296 |
| 2019 | $3,686 | $44,332 | $6,036 | $38,296 |
| 2018 | $3,308 | $38,584 | $5,254 | $33,330 |
| 2017 | $3,308 | $38,584 | $5,254 | $33,330 |
| 2016 | $3,206 | $37,525 | $4,883 | $32,642 |
| 2014 | $2,877 | $33,468 | $4,937 | $28,531 |
Agents Affiliated with this Home
-
Terry Burks

Seller's Agent in 2021
Terry Burks
Veterans Realty
(816) 302-5339
3 in this area
132 Total Sales
-
Alison Dunlop-Saunders

Buyer's Agent in 2021
Alison Dunlop-Saunders
Metro Realty
(816) 665-8447
1 in this area
24 Total Sales
-
Cheryl Julo

Seller's Agent in 2016
Cheryl Julo
ReeceNichols - Lees Summit
(816) 305-1058
3 in this area
103 Total Sales
-
A
Seller Co-Listing Agent in 2016
Alice Johnson
ReeceNichols - Lees Summit
-
Mary Wilcox
M
Buyer's Agent in 2016
Mary Wilcox
ReeceNichols - Eastland
(816) 229-6391
1 in this area
12 Total Sales
Map
Source: Heartland MLS
MLS Number: 2254773
APN: 43-440-07-15-00-0-00-000
- 4017 NE Woodridge Dr
- 264 NE Edgewater Dr
- 4011 NE Woodridge Dr
- 129 NE Wood Glen Ln
- 129 NE Edgewater Dr
- 234 NE Bayview Dr
- 208 NE Landings Cir
- 212 NE Landings Cir
- 416 NE Carriage St
- 4134 NE Hampstead Dr
- 3801 NE Colonial Dr
- 404 NE Colonial Ct
- 218 NW Locust St
- 219 NW Locust St
- 220 NW Locust St
- 217 NW Ponderosa St
- 4004 NE Independence Ave
- 416 NE Brockton Dr
- 218 NW Aspen St
- 220 NW Aspen St
- 102 NE Shoreview Dr
- 100 NE Shoreview Dr
- 4025 NE Woodridge Dr
- 4027 NE Woodridge Dr
- 4023 NE Woodridge Dr
- 117 NE Shoreview Ct
- 101 NE Shoreview Ct
- 138 NE Wood Glen Ln
- 4021 NE Woodridge Dr
- 115 NE Shoreview Ct
- 103 NE Shoreview Ct
- 4026 NE Woodridge Dr
- 138 Woodglen Ln
- 4024 NE Woodridge Dr
- 4019 NE Woodridge Dr
- 244 NE Edgewater Dr
- 4020 NE Woodridge Dr
- 250 NE Edgewater Dr
- 248 NE Edgewater Dr
- 246 NE Edgewater Dr
