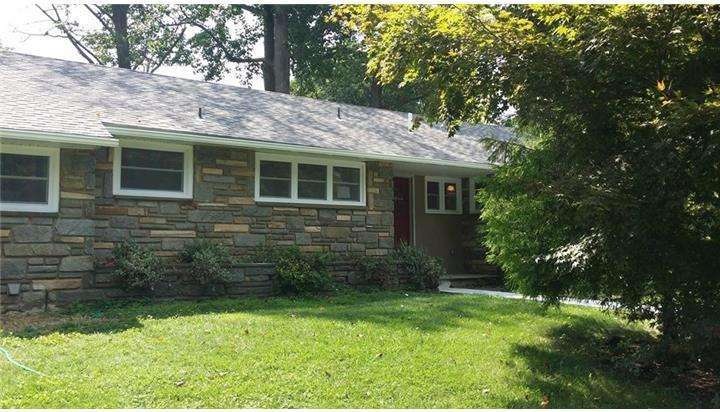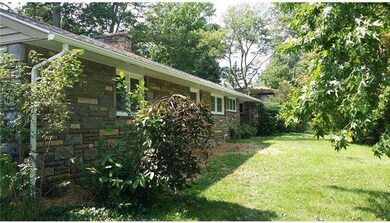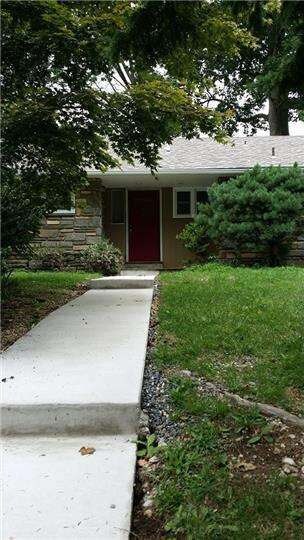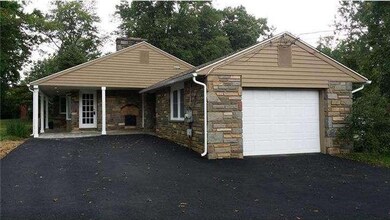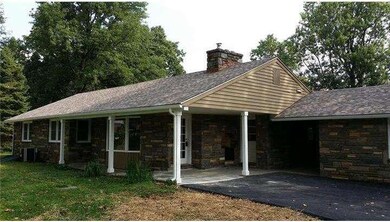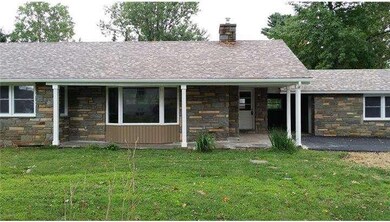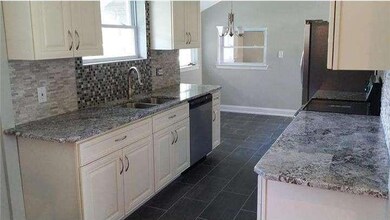
102 Parkway Ave Wilmington, DE 19809
Highlights
- 0.35 Acre Lot
- Rambler Architecture
- Attic
- Pierre S. Dupont Middle School Rated A-
- Wood Flooring
- Corner Lot
About This Home
As of June 2022This is truly a unique home with beautiful finishes. The exterior is custom fabricated with large granite blocks and beautiful sandstone that offers a welcoming and unique vibe. All this on a large corner lot located on a quiet street in North Wilmington that is potentially sub dividable. Attached seamlessly is a large 1 car garage that has a breezeway that connects to the back slate covered patio with a door direct to the kitchen for after a trip to the store or a door direct into the living room to host events in the beautiful living room with a massive floor to ceiling granite and sandstone fireplace that offers continuity with the property. Look to your right and you are offered a relaxing view of your back yard through you large window. As you walk into the ultra modern kitchen you are greeted with antique white American made cabinets with stainless steel hardware, quality white and black flecked granite with a unique off white dry-stack dimensional backsplash, a complete Frigidaire suite of appliance- French door refrigerator, dishwasher, over the range microwave, and the range. This is all set on top of a modified-corner herringbone tile pattern with large rectangular tile. The main bathroom offers a new tub with a tile surround that reaches to the ceiling with more of the large rectangular tile. A new toilet and vanity with matching mirror complete the freshly renovated feeling in the main bathroom. The real show stopper is the master bathroom- custom walk in shower that is phenomenal! Granite, glass tile, stainless steel tile, more large rectangular tile in this walk in shower all make this a show piece of the house. Continuing with the theme you have a matching tile pattern on the vanity wall that has a beautiful vanity and matching mirror. To top this all off there is all new plumbing- pressurized lines in pex and fresh pvc for the drain lines throughout the house. All new windows through the entire house, loads of recessed lighting on dimmers to customize how you like. There is fresh concrete out front of the house walking up to the front door. There is a unique rock garden near the street and natural beautiful landscaping throughout the entire property. Near the garage there is all new asphalt up to the garage and on the side all the way up to the covered patio. Brand new dimensional roof that perfectly matches the stone work. This is another Rock Solid deal, so stop by soon before this flies off the market. Agent related to seller
Last Agent to Sell the Property
Matt Viggiano
Tesla Realty Group, LLC Listed on: 08/04/2014
Home Details
Home Type
- Single Family
Est. Annual Taxes
- $2,060
Year Built
- Built in 1957 | Remodeled in 2014
Lot Details
- 0.35 Acre Lot
- Lot Dimensions are 124x125
- Corner Lot
- Property is in good condition
- Property is zoned NC6.5
Parking
- 1 Car Attached Garage
- 3 Open Parking Spaces
Home Design
- Rambler Architecture
- Shingle Roof
- Stone Siding
Interior Spaces
- 1,500 Sq Ft Home
- Property has 1 Level
- Stone Fireplace
- Replacement Windows
- Living Room
- Dining Room
- Attic
Kitchen
- Eat-In Kitchen
- Built-In Range
- Built-In Microwave
- Dishwasher
Flooring
- Wood
- Tile or Brick
Bedrooms and Bathrooms
- 3 Bedrooms
- En-Suite Primary Bedroom
- En-Suite Bathroom
- 2 Full Bathrooms
Unfinished Basement
- Basement Fills Entire Space Under The House
- Laundry in Basement
Outdoor Features
- Patio
- Breezeway
Schools
- Mount Pleasant Elementary School
- Dupont Middle School
- Mount Pleasant High School
Utilities
- Forced Air Heating and Cooling System
- Heating System Uses Gas
- 100 Amp Service
- Electric Water Heater
Community Details
- No Home Owners Association
Listing and Financial Details
- Tax Lot 138
- Assessor Parcel Number 06-132.00-138
Ownership History
Purchase Details
Home Financials for this Owner
Home Financials are based on the most recent Mortgage that was taken out on this home.Purchase Details
Home Financials for this Owner
Home Financials are based on the most recent Mortgage that was taken out on this home.Purchase Details
Home Financials for this Owner
Home Financials are based on the most recent Mortgage that was taken out on this home.Similar Homes in Wilmington, DE
Home Values in the Area
Average Home Value in this Area
Purchase History
| Date | Type | Sale Price | Title Company |
|---|---|---|---|
| Deed | -- | Ward & Taylor Llc | |
| Deed | $290,000 | None Available | |
| Deed | $131,000 | None Available |
Mortgage History
| Date | Status | Loan Amount | Loan Type |
|---|---|---|---|
| Open | $337,500 | New Conventional | |
| Previous Owner | $50,000 | Credit Line Revolving | |
| Previous Owner | $244,000 | Unknown | |
| Previous Owner | $229,500 | Unknown |
Property History
| Date | Event | Price | Change | Sq Ft Price |
|---|---|---|---|---|
| 06/27/2022 06/27/22 | Sold | $375,000 | -3.6% | $250 / Sq Ft |
| 05/17/2022 05/17/22 | Pending | -- | -- | -- |
| 05/13/2022 05/13/22 | For Sale | $389,000 | +34.1% | $259 / Sq Ft |
| 08/29/2014 08/29/14 | Sold | $290,000 | -3.3% | $193 / Sq Ft |
| 08/17/2014 08/17/14 | Pending | -- | -- | -- |
| 08/14/2014 08/14/14 | Price Changed | $299,799 | 0.0% | $200 / Sq Ft |
| 08/10/2014 08/10/14 | Price Changed | $299,899 | 0.0% | $200 / Sq Ft |
| 08/07/2014 08/07/14 | Price Changed | $299,999 | -6.2% | $200 / Sq Ft |
| 08/04/2014 08/04/14 | For Sale | $319,900 | +144.2% | $213 / Sq Ft |
| 04/30/2014 04/30/14 | Sold | $131,000 | +19.1% | $87 / Sq Ft |
| 12/16/2013 12/16/13 | Pending | -- | -- | -- |
| 12/06/2013 12/06/13 | For Sale | $110,000 | -- | $73 / Sq Ft |
Tax History Compared to Growth
Tax History
| Year | Tax Paid | Tax Assessment Tax Assessment Total Assessment is a certain percentage of the fair market value that is determined by local assessors to be the total taxable value of land and additions on the property. | Land | Improvement |
|---|---|---|---|---|
| 2024 | $2,637 | $69,300 | $14,700 | $54,600 |
| 2023 | $2,410 | $69,300 | $14,700 | $54,600 |
| 2022 | $2,452 | $69,300 | $14,700 | $54,600 |
| 2021 | $2,451 | $69,300 | $14,700 | $54,600 |
| 2020 | $2,452 | $69,300 | $14,700 | $54,600 |
| 2019 | $2,615 | $69,300 | $14,700 | $54,600 |
| 2018 | $138 | $69,300 | $14,700 | $54,600 |
| 2017 | $2,249 | $69,300 | $14,700 | $54,600 |
| 2016 | $2,249 | $67,600 | $14,700 | $52,900 |
| 2015 | -- | $67,600 | $14,700 | $52,900 |
| 2014 | $2,068 | $67,600 | $14,700 | $52,900 |
Agents Affiliated with this Home
-
Debbie DiCamilla

Seller's Agent in 2022
Debbie DiCamilla
Compass
(302) 598-5299
3 in this area
47 Total Sales
-
Grimly Foret

Buyer's Agent in 2022
Grimly Foret
RE/MAX
(302) 777-5987
4 in this area
31 Total Sales
-
M
Seller's Agent in 2014
Matt Viggiano
Tesla Realty Group, LLC
-
Tia Gianakis

Seller's Agent in 2014
Tia Gianakis
Concord Realty Group
(302) 545-0189
3 in this area
29 Total Sales
-
Holly Custer
H
Buyer's Agent in 2014
Holly Custer
Concord Realty Group
(302) 477-0400
2 in this area
13 Total Sales
Map
Source: Bright MLS
MLS Number: 1003033486
APN: 06-132.00-138
- 3 Corinne Ct
- 1105 Talley Rd
- 7 Rodman Rd
- 0 Bell Hill Rd
- 507 Wyndham Rd
- 1016 Euclid Ave
- 512 Eskridge Dr
- 405 N Lynn Dr
- 308 Chestnut Ave
- 409 S Lynn Dr
- 306 Springhill Ave
- 201 South Rd
- 708 Haines Ave
- 1514 Seton Villa Ln
- 23 Gristmill Ct
- 1518 Villa Rd
- 1222 Governor House Cir Unit 138
- 1100 Lore Ave Unit 209
- 201 1/2 Philadelphia Pike Unit 108
- 201 1/2 Philadelphia Pike Unit 212
