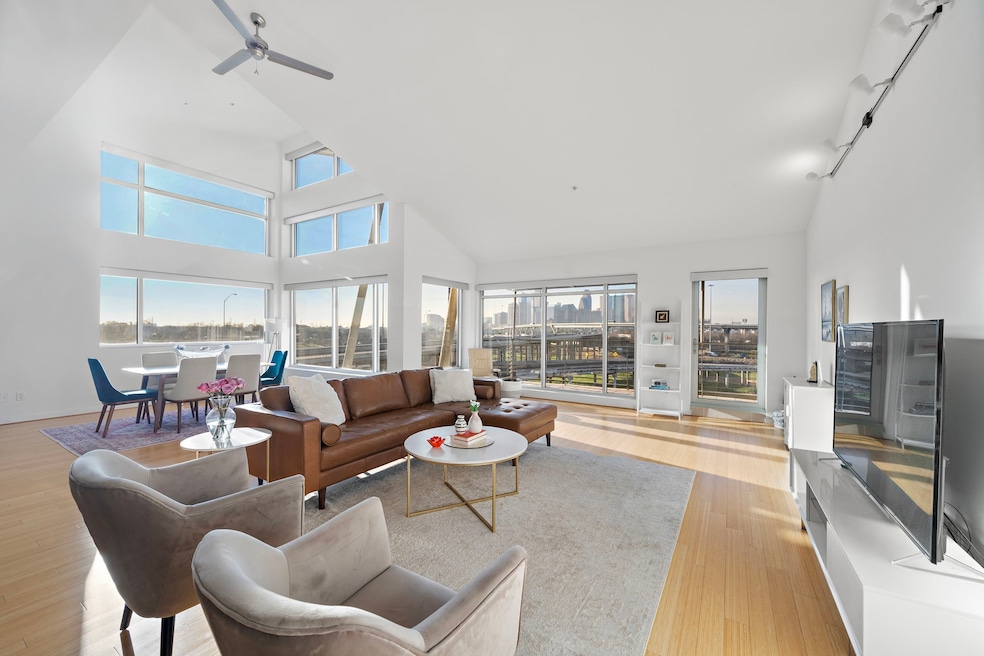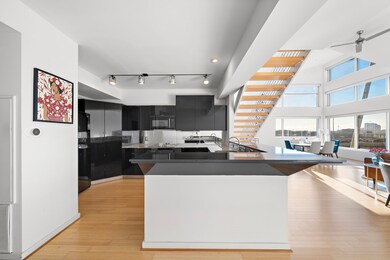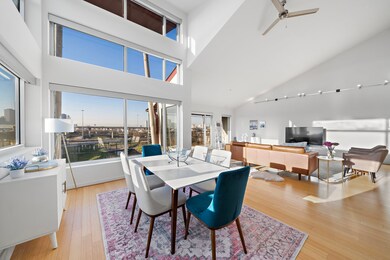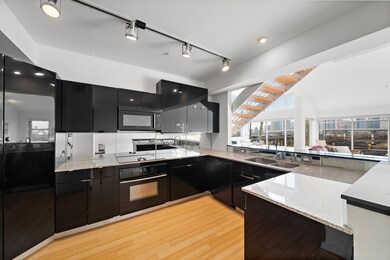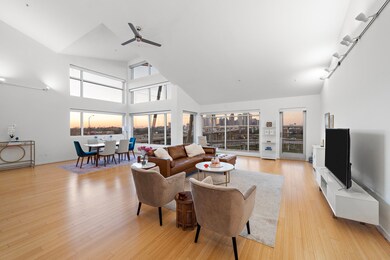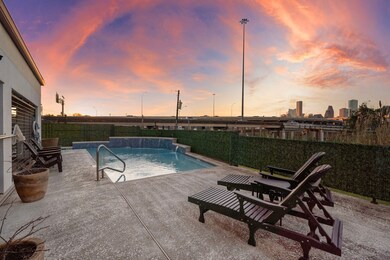
102 Quitman St Unit 403 Houston, TX 77009
Greater Heights NeighborhoodEstimated payment $6,177/month
Highlights
- Penthouse
- Views to the East
- Bamboo Flooring
- Travis Elementary School Rated A-
- Vaulted Ceiling
- Hydromassage or Jetted Bathtub
About This Home
Experience luxurious contemporary living in this breathtaking 3-BD, 3-BA penthouse in the highly sought-after Heights neighborhood. This corner unit, designed for a lock-and-leave, low-maintenance lifestyle, offers spectacular panoramic city views. The 1st floor features soaring ceilings, bamboo floors, spacious balcony & expansive windows that fill the space w/ natural light. The chef’s kitchen boasts granite countertops, breakfast bar, & ample cabinetry. The primary suite is a serene retreat, features a loft w/ sitting area, ensuite bath w/ dual-sink vanity, jetted spa tub & glass-enclosed shower. 1st floor bedroom w/ ensuite bath, versatile home gym/office, designer fixtures & freshly painted interiors add to the appeal. An entertainer’s dream - ideal for watching July 4th fireworks! Residents enjoy controlled building access, dedicated parking & sparkling pool w/ downtown views. Prime location near highways, Downtown, parks, trails, shopping, and dining—truly irresistible!
Property Details
Home Type
- Condominium
Est. Annual Taxes
- $13,914
Year Built
- Built in 2008
Lot Details
- Home Has East or West Exposure
- North Facing Home
HOA Fees
- $1,838 Monthly HOA Fees
Home Design
- Penthouse
- Steel Beams
- Concrete Block And Stucco Construction
Interior Spaces
- 2,817 Sq Ft Home
- Beamed Ceilings
- Vaulted Ceiling
- Ceiling Fan
- Window Treatments
- Insulated Doors
- Formal Entry
- Family Room Off Kitchen
- Living Room
- Dining Room
- Open Floorplan
- Loft
- Game Room
- Utility Room
- Stacked Washer and Dryer
- Views to the East
- Security System Owned
Kitchen
- Breakfast Bar
- Electric Oven
- Electric Cooktop
- Microwave
- Ice Maker
- Dishwasher
- Granite Countertops
- Pots and Pans Drawers
- Self-Closing Drawers and Cabinet Doors
- Disposal
Flooring
- Bamboo
- Carpet
- Tile
Bedrooms and Bathrooms
- 3 Bedrooms
- 3 Full Bathrooms
- Double Vanity
- Hydromassage or Jetted Bathtub
- Separate Shower
Parking
- 2 Car Garage
- Garage Door Opener
- Assigned Parking
- Controlled Entrance
Eco-Friendly Details
- ENERGY STAR Qualified Appliances
- Energy-Efficient Windows with Low Emissivity
- Energy-Efficient Exposure or Shade
- Energy-Efficient Lighting
- Energy-Efficient Insulation
- Energy-Efficient Doors
- Energy-Efficient Thermostat
Outdoor Features
- Balcony
- Terrace
- Outdoor Storage
Schools
- Travis Elementary School
- Hogg Middle School
- Heights High School
Utilities
- Central Heating and Cooling System
- Programmable Thermostat
Listing and Financial Details
- Exclusions: All TV's & TV mounts in the home
Community Details
Overview
- Association fees include common area insurance, ground maintenance, maintenance structure, recreation facilities, sewer, trash, water
- Midtown Management Association
- The Point Condos
- Fischer Gardens Condo Subdivision
Amenities
- Picnic Area
Recreation
- Community Pool
Security
- Card or Code Access
- Fire and Smoke Detector
- Fire Sprinkler System
Map
Home Values in the Area
Average Home Value in this Area
Tax History
| Year | Tax Paid | Tax Assessment Tax Assessment Total Assessment is a certain percentage of the fair market value that is determined by local assessors to be the total taxable value of land and additions on the property. | Land | Improvement |
|---|---|---|---|---|
| 2023 | $13,914 | $665,000 | $127,301 | $537,699 |
| 2022 | $10,789 | $490,000 | $93,100 | $396,900 |
| 2021 | $11,420 | $490,000 | $93,100 | $396,900 |
| 2020 | $11,695 | $482,950 | $91,761 | $391,189 |
| 2019 | $11,691 | $462,000 | $87,780 | $374,220 |
| 2018 | $11,615 | $459,000 | $87,210 | $371,790 |
| 2017 | $11,606 | $459,000 | $87,210 | $371,790 |
| 2016 | $11,758 | $465,000 | $88,350 | $376,650 |
| 2015 | $9,936 | $485,586 | $92,261 | $393,325 |
| 2014 | $9,936 | $386,534 | $80,932 | $305,602 |
Property History
| Date | Event | Price | Change | Sq Ft Price |
|---|---|---|---|---|
| 06/17/2025 06/17/25 | For Sale | $599,000 | -- | $213 / Sq Ft |
Purchase History
| Date | Type | Sale Price | Title Company |
|---|---|---|---|
| Warranty Deed | -- | First Western Title Co |
Similar Homes in Houston, TX
Source: Houston Association of REALTORS®
MLS Number: 47746683
APN: 1295060030003
- 102 Quitman St Unit 301
- 102 Quitman St Unit 405
- 102 Quitman St Unit 207
- 1218 Wrightwood St
- 2520 Houston A Ave Unit 802A
- 2520 Houston Ave Unit 209
- 2520 Houston Ave Unit 807
- 2520 Houston Ave Unit 804
- 2520 Houston Ave Unit 809B
- 2520 Houston Ave Unit 710
- 2520 Houston Ave Unit 709
- 2520 Houston Ave Unit 601
- 2520 Houston Ave Unit 810
- 2520 Houston Ave Unit 802
- 2520 Houston Ave Unit 212
- 2520 Houston Ave Unit 703A
- 2520 Houston Ave Unit 701
- 2520 Houston Ave Unit 104
- 109 Carl St
- 113 Morris St
