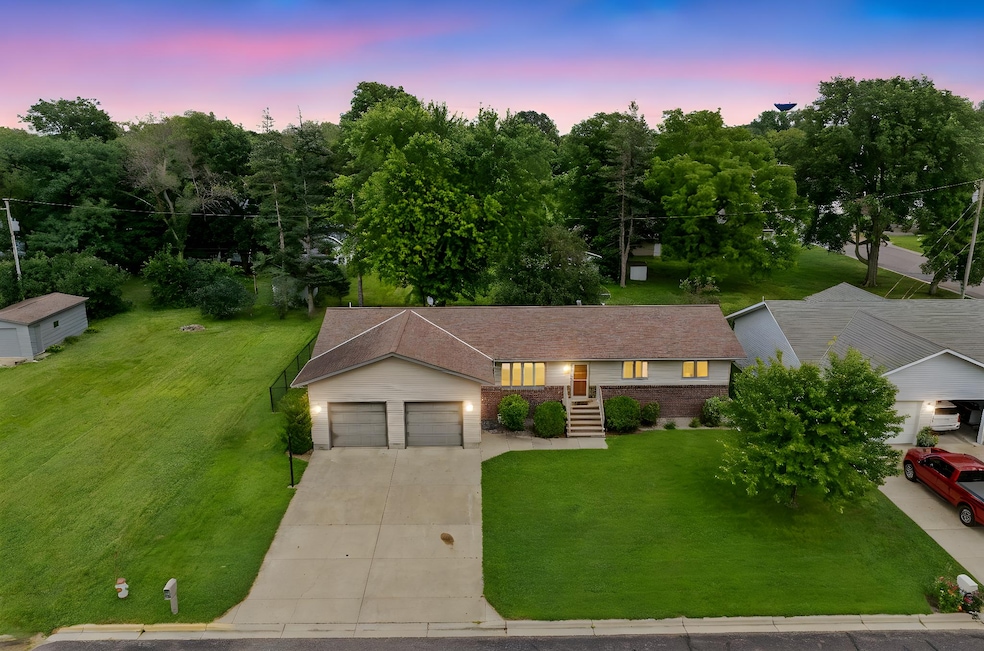102 Ringer Dr Sherburn, MN 56171
Estimated payment $1,873/month
Highlights
- 2 Fireplaces
- 2 Car Attached Garage
- 1-Story Property
- No HOA
- Laundry Room
- Forced Air Heating and Cooling System
About This Home
This beautifully maintained 5-bedroom, 4-bath rambler is located in Sherburn, MN. The main level features three bedrooms and three bathrooms, a kitchen with Cambria countertops, and a spacious dining area with direct access to the deck and fenced-in backyard. The finished lower level offers a comfortable family room complete with a wet bar, along with two additional bedrooms and another bathroom. Additional highlights include two gas fireplaces, separate main-floor laundry, a large utility/storage room, and a 2-stall garage. Recent updates include a new HVAC system and water heater in 2024 and new carpet in 2023, making this home truly move-in ready.
Home Details
Home Type
- Single Family
Est. Annual Taxes
- $5,438
Year Built
- Built in 1997
Lot Details
- Lot Dimensions are 117x89
- Property is Fully Fenced
Parking
- 2 Car Attached Garage
Interior Spaces
- 1-Story Property
- 2 Fireplaces
- Gas Fireplace
Kitchen
- Range
- Microwave
- Dishwasher
- Disposal
Bedrooms and Bathrooms
- 5 Bedrooms
Laundry
- Laundry Room
- Laundry on main level
- Dryer
- Washer
Finished Basement
- Basement Fills Entire Space Under The House
- Sump Pump
- Basement Window Egress
Utilities
- Forced Air Heating and Cooling System
Community Details
- No Home Owners Association
- Ringnell Eisenmenger Add Subdivision
Listing and Financial Details
- Assessor Parcel Number 386000020
Map
Tax History
| Year | Tax Paid | Tax Assessment Tax Assessment Total Assessment is a certain percentage of the fair market value that is determined by local assessors to be the total taxable value of land and additions on the property. | Land | Improvement |
|---|---|---|---|---|
| 2025 | $5,438 | $276,200 | $9,900 | $266,300 |
| 2024 | $4,308 | $275,800 | $5,700 | $270,100 |
| 2023 | $4,778 | $272,400 | $3,300 | $269,100 |
| 2022 | $4,026 | $270,700 | $3,300 | $267,400 |
| 2021 | $4,442 | $193,800 | $3,300 | $190,500 |
| 2020 | $4,448 | $213,100 | $3,300 | $209,800 |
| 2019 | $4,412 | $200,300 | $3,300 | $197,000 |
| 2018 | $4,510 | $200,300 | $3,300 | $197,000 |
| 2017 | $4,510 | $180,200 | $2,258 | $177,942 |
| 2016 | $4,992 | $196,000 | $2,500 | $193,500 |
| 2015 | $4,349 | $168,000 | $2,234 | $165,766 |
| 2013 | $4,060 | $147,000 | $3,575 | $143,425 |
Property History
| Date | Event | Price | List to Sale | Price per Sq Ft | Prior Sale |
|---|---|---|---|---|---|
| 02/10/2026 02/10/26 | Pending | -- | -- | -- | |
| 12/17/2025 12/17/25 | Price Changed | $276,500 | -1.2% | $91 / Sq Ft | |
| 09/14/2025 09/14/25 | Price Changed | $279,900 | -1.4% | $92 / Sq Ft | |
| 08/25/2025 08/25/25 | Price Changed | $284,000 | -1.7% | $94 / Sq Ft | |
| 08/15/2025 08/15/25 | For Sale | $289,000 | +13.3% | $95 / Sq Ft | |
| 09/08/2023 09/08/23 | Sold | $255,000 | -13.6% | $84 / Sq Ft | View Prior Sale |
| 08/21/2023 08/21/23 | Pending | -- | -- | -- | |
| 07/28/2023 07/28/23 | For Sale | $294,999 | -- | $97 / Sq Ft |
Purchase History
| Date | Type | Sale Price | Title Company |
|---|---|---|---|
| Warranty Deed | $255,000 | First American Title | |
| Warranty Deed | -- | None Available |
Mortgage History
| Date | Status | Loan Amount | Loan Type |
|---|---|---|---|
| Open | $155,000 | New Conventional |
Source: NorthstarMLS
MLS Number: 6773205
APN: 386000020
- 211 N Prairie St
- 409 N Prairie St
- 11 N Main St
- 109 N Main St
- 302 N Manyaska St
- 129 S Main St
- 407 E 2nd St
- 219 Fairmont Ave
- 307 S Main St
- 725 110th St
- 602 Kenzie St
- 110th Street
- TBD Lake Shore Dr
- Xxx Lake Shore Dr
- 801 140th St
- 4 S Fox Lake Dr W
- 4 S Fox Lake Dr E
- 513 Harrison St
- 208 Dugan St S
- 211 Dugan St S
Ask me questions while you tour the home.







