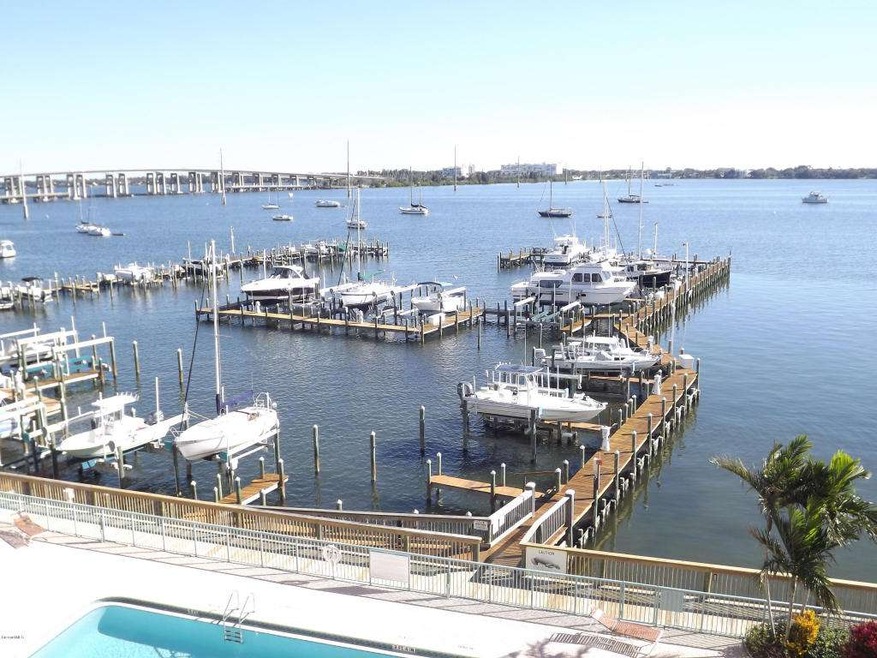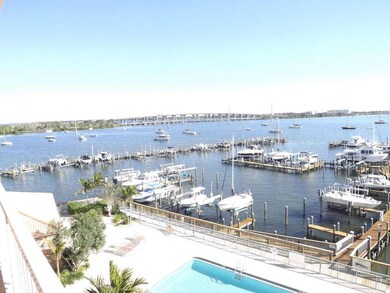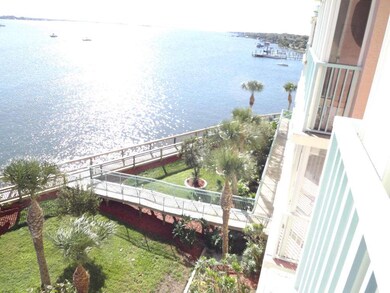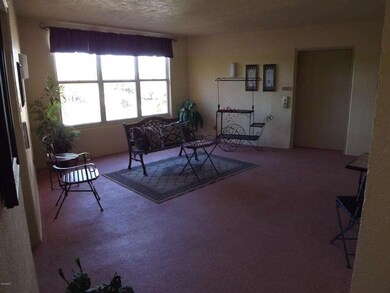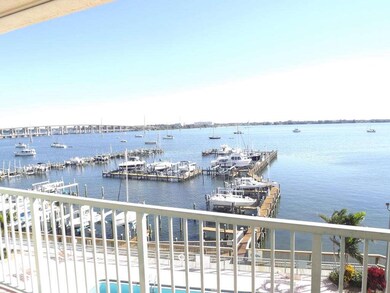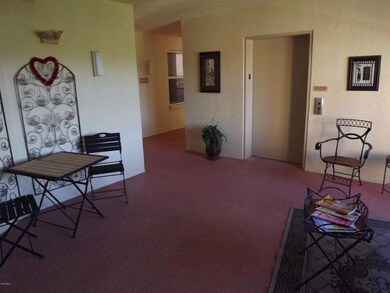
Oleander Pointe Condominums 102 Riverside Dr Unit 404 Cocoa, FL 32922
Historic Cocoa Village NeighborhoodHighlights
- Marina View
- Boat Lift
- Gated with Attendant
- Rockledge Senior High School Rated A-
- Fitness Center
- River Front
About This Home
As of July 2014Waterfront Living at it's best! PRICE INCLUDES BOAT SLIP WITH LIFT!!!!Panoramic views of the Indian River from the huge 10'x25' balcony. Large open living/dining room. Direct river views from Master BR with access to balcony. 1 Car Garage and covered parking for 2nd vehicle. Condo includes deep water boat slip with easy access to Indian River. Condo is just steps away from Cocoa Village shops and restaurants.
Last Agent to Sell the Property
Richard Lemon
Pytha Realty Group Listed on: 02/19/2014
Property Details
Home Type
- Condominium
Est. Annual Taxes
- $3,835
Year Built
- Built in 1998
Lot Details
- West Facing Home
HOA Fees
- $470 Monthly HOA Fees
Parking
- 1 Car Attached Garage
- Garage Door Opener
Property Views
Home Design
- Concrete Siding
- Block Exterior
- Asphalt
- Stucco
Interior Spaces
- 1,479 Sq Ft Home
- Open Floorplan
- Ceiling Fan
Kitchen
- Breakfast Bar
- Electric Range
- Microwave
- Dishwasher
Flooring
- Carpet
- Concrete
- Tile
Bedrooms and Bathrooms
- 2 Bedrooms
- Dual Closets
- Walk-In Closet
- Jack-and-Jill Bathroom
- 2 Full Bathrooms
- Separate Shower in Primary Bathroom
Laundry
- Laundry Room
- Dryer
- Washer
Home Security
Outdoor Features
- Above Ground Spa
- Boat Lift
- Balcony
Schools
- Tropical Elementary School
- Mcnair Middle School
- Rockledge High School
Utilities
- Central Heating and Cooling System
- Electric Water Heater
Listing and Financial Details
- Assessor Parcel Number 24-36-33-87-00000.0-0016.00
Community Details
Overview
- Association fees include cable TV, insurance, pest control, security, sewer, trash, water
- Oleander Pointe Ph I Subdivision
- Maintained Community
- Car Wash Area
- 9-Story Property
Amenities
- Secure Lobby
Recreation
- Community Pool
- Community Spa
- Park
Pet Policy
- Pet Size Limit
Security
- Gated with Attendant
- Hurricane or Storm Shutters
- Fire and Smoke Detector
- Fire Sprinkler System
Ownership History
Purchase Details
Purchase Details
Home Financials for this Owner
Home Financials are based on the most recent Mortgage that was taken out on this home.Purchase Details
Home Financials for this Owner
Home Financials are based on the most recent Mortgage that was taken out on this home.Purchase Details
Home Financials for this Owner
Home Financials are based on the most recent Mortgage that was taken out on this home.Similar Homes in Cocoa, FL
Home Values in the Area
Average Home Value in this Area
Purchase History
| Date | Type | Sale Price | Title Company |
|---|---|---|---|
| Interfamily Deed Transfer | -- | Attorney | |
| Warranty Deed | $248,300 | The Title Station Inc | |
| Warranty Deed | $230,000 | -- | |
| Warranty Deed | $132,000 | -- |
Mortgage History
| Date | Status | Loan Amount | Loan Type |
|---|---|---|---|
| Open | $198,640 | New Conventional | |
| Previous Owner | $162,000 | Purchase Money Mortgage | |
| Previous Owner | $105,600 | No Value Available |
Property History
| Date | Event | Price | Change | Sq Ft Price |
|---|---|---|---|---|
| 06/29/2023 06/29/23 | Rented | $2,750 | 0.0% | -- |
| 06/25/2023 06/25/23 | Under Contract | -- | -- | -- |
| 05/22/2023 05/22/23 | For Rent | $2,750 | 0.0% | -- |
| 07/08/2014 07/08/14 | Sold | $248,300 | -5.4% | $168 / Sq Ft |
| 06/03/2014 06/03/14 | Pending | -- | -- | -- |
| 02/19/2014 02/19/14 | For Sale | $262,500 | -- | $177 / Sq Ft |
Tax History Compared to Growth
Tax History
| Year | Tax Paid | Tax Assessment Tax Assessment Total Assessment is a certain percentage of the fair market value that is determined by local assessors to be the total taxable value of land and additions on the property. | Land | Improvement |
|---|---|---|---|---|
| 2023 | $8,074 | $438,700 | $0 | $438,700 |
| 2022 | $7,017 | $403,100 | $0 | $0 |
| 2021 | $3,426 | $221,620 | $0 | $0 |
| 2020 | $3,333 | $218,570 | $0 | $0 |
| 2019 | $3,304 | $213,660 | $0 | $0 |
| 2018 | $3,276 | $209,680 | $0 | $0 |
| 2017 | $3,285 | $205,370 | $0 | $0 |
| 2016 | $3,300 | $201,150 | $0 | $0 |
| 2015 | $3,351 | $199,760 | $0 | $0 |
| 2014 | $3,993 | $192,000 | $0 | $0 |
Agents Affiliated with this Home
-

Seller's Agent in 2023
Shauna Sollberger
Pastermack Real Estate
(321) 480-3208
5 Total Sales
-
M
Buyer's Agent in 2023
Michele Ronsisvalle
LaRocque & Co., Realtors
-
C
Buyer's Agent in 2023
C. Michele Ronsisvalle
Stockworth Realty Group
-
R
Seller's Agent in 2014
Richard Lemon
Pytha Realty Group
-

Buyer's Agent in 2014
Andrew Barclay
EXP Realty, LLC
(321) 514-9862
73 Total Sales
-
s
Buyer's Agent in 2014
spc.rets.3102990
spc.rets.RETS_OFFICE
About Oleander Pointe Condominums
Map
Source: Space Coast MLS (Space Coast Association of REALTORS®)
MLS Number: 689677
APN: 24-36-33-87-00000.0-0016.00
- 102 Riverside Dr Unit 302
- 100 Riverside Dr Unit 403
- 100 Riverside Dr Unit 503
- 100 Riverside Dr Unit 303
- 104 Riverside Dr Unit 402
- 104 Riverside Dr Unit 304
- 104 Riverside Dr Unit 203
- 215 Riverside Dr
- 29 Riverside Dr Unit 402
- 16 South St
- 210 Sutton St
- 842 Florida Ave Unit 6
- 840 Florida Ave Unit 5
- 222 Rosa L Jones Dr
- 24 Hardee Cir N
- 15 Hardee Cir N
- 93 Delannoy Ave Unit 405
- 93 Delannoy Ave Unit 601
- 93 Delannoy Ave Unit 304
- 93 Delannoy Ave Unit 904
