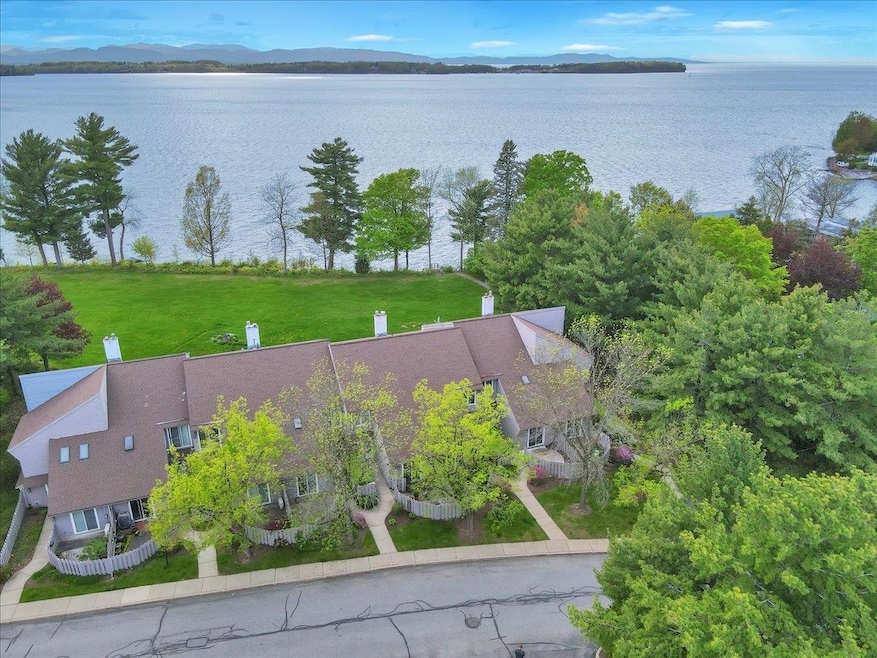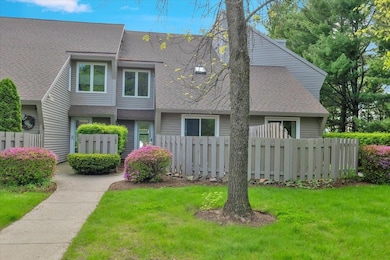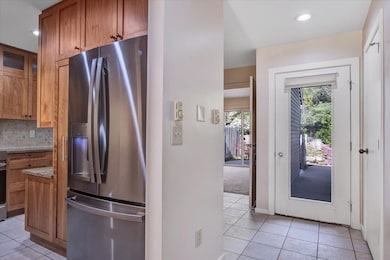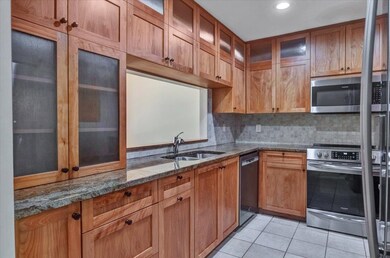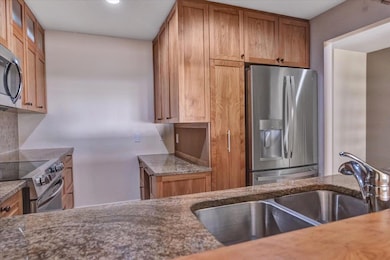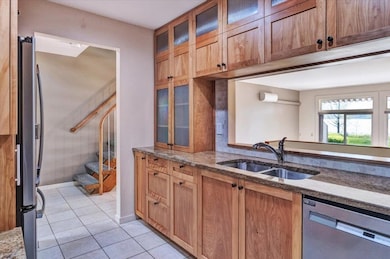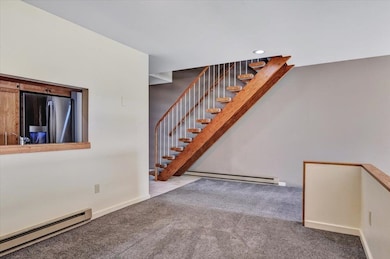
102 S Beach Rd South Burlington, VT 05403
Estimated payment $6,244/month
Highlights
- Community Beach Access
- Lake Front
- Access To Lake
- Frederick H. Tuttle Middle School Rated A-
- Docks
- Lake Property
About This Home
Beautifully maintained 2-bedroom, 2.5-bath condo is perfect for those seeking the peace of LAKESIDE LIVING without giving up the conveniences of town. Perched above Shelburne Bay, the home offers stunning west-facing views from the living & dining rooms—your front-row seat to Vermont’s breathtaking sunsets. The sunlit living room features a gas fireplace & sliding doors to a private back deck, ideal for morning coffee or evening wine. An elevated dining area has the same lake views, creating a seamless flow for everyday living and entertaining. The modern kitchen includes stainless appliances, granite countertops, & modern cabinetry. A first-floor office opens to a private front patio, a thoughtful touch for those working from home or seeking a quiet reading retreat. Upstairs, the primary bedroom suite invites you to wake each day to serene views of Lake Champlain, with an updated en-suite bath for added comfort and style. A 2nd bedroom with a private full bath is located just down the hall, separated by a convenient laundry room. Additional features include mini-split heating and cooling, newer carpeting, and a large detached garage with ample space for a vehicle and storage. As part of a well-managed lakeside community, residents enjoy shared access to a PRIVATE DOCK, MOORING RIGHTS(ideal for keeping your boat in the summer-buyer may install), and a tennis court. All close to Burlington’s vibrant dining, shopping, and airport, this is Vermont living without compromise.
Home Details
Home Type
- Single Family
Est. Annual Taxes
- $15,240
Year Built
- Built in 1983
Lot Details
- Lake Front
- Landscaped
- Level Lot
- Property is zoned Low-Scale Neighborhood
Parking
- 2 Car Garage
Home Design
- Contemporary Architecture
Interior Spaces
- 1,717 Sq Ft Home
- Property has 2 Levels
- Ceiling Fan
- Skylights
- Fireplace
- Natural Light
- Dining Room
- Den
- Lake Views
Kitchen
- Microwave
- Dishwasher
- Disposal
Flooring
- Carpet
- Tile
Bedrooms and Bathrooms
- 2 Bedrooms
- En-Suite Primary Bedroom
- En-Suite Bathroom
Laundry
- Laundry Room
- Dryer
- Washer
Outdoor Features
- Access To Lake
- Shared Private Water Access
- Deep Water Access
- Docks
- Access to a Dock
- Lake Property
- Lake, Pond or Stream
- Balcony
- Deck
- Patio
Schools
- Orchard Elementary School
- Frederick H. Tuttle Middle Sch
- South Burlington High School
Utilities
- Mini Split Air Conditioners
- Mini Split Heat Pump
- Baseboard Heating
- Phone Available
Community Details
Amenities
- Common Area
Recreation
- Community Beach Access
- Snow Removal
Map
Home Values in the Area
Average Home Value in this Area
Tax History
| Year | Tax Paid | Tax Assessment Tax Assessment Total Assessment is a certain percentage of the fair market value that is determined by local assessors to be the total taxable value of land and additions on the property. | Land | Improvement |
|---|---|---|---|---|
| 2024 | $15,238 | $691,700 | $0 | $691,700 |
| 2023 | $13,267 | $691,700 | $0 | $691,700 |
| 2022 | $13,264 | $691,700 | $0 | $691,700 |
| 2021 | $12,962 | $691,700 | $0 | $691,700 |
| 2020 | $9,713 | $494,200 | $29,255 | $464,945 |
| 2019 | $11,127 | $494,200 | $29,255 | $464,945 |
| 2018 | $10,176 | $494,200 | $29,255 | $464,945 |
| 2017 | $8,747 | $494,200 | $29,255 | $464,945 |
| 2016 | $4,557 | $494,200 | $29,255 | $464,945 |
Property History
| Date | Event | Price | Change | Sq Ft Price |
|---|---|---|---|---|
| 09/02/2025 09/02/25 | Price Changed | $919,900 | -3.7% | $536 / Sq Ft |
| 07/24/2025 07/24/25 | Price Changed | $954,900 | -3.5% | $556 / Sq Ft |
| 05/20/2025 05/20/25 | For Sale | $989,900 | +50.0% | $577 / Sq Ft |
| 03/31/2021 03/31/21 | Sold | $660,000 | -2.8% | $384 / Sq Ft |
| 02/21/2021 02/21/21 | Pending | -- | -- | -- |
| 02/11/2021 02/11/21 | For Sale | $679,000 | +7.8% | $395 / Sq Ft |
| 09/12/2018 09/12/18 | Sold | $630,000 | -3.1% | $350 / Sq Ft |
| 08/16/2018 08/16/18 | Pending | -- | -- | -- |
| 08/09/2018 08/09/18 | For Sale | $650,000 | -- | $361 / Sq Ft |
Purchase History
| Date | Type | Sale Price | Title Company |
|---|---|---|---|
| Interfamily Deed Transfer | -- | -- | |
| Interfamily Deed Transfer | -- | -- | |
| Deed | $660,000 | -- | |
| Deed | -- | -- | |
| Interfamily Deed Transfer | -- | -- |
Similar Homes in the area
Source: PrimeMLS
MLS Number: 5050222
APN: (188) 1610-00102
- 25 Baycrest Dr Unit 201
- 25 Baycrest Dr Unit 307
- 1 Quail Run
- 166 Lakeview Dr
- 15 Yandow Dr
- 137 Laurel Hill Dr
- 23 Upswept Ln
- 1 Deerfield Rd
- M8 Stonehedge Dr Unit 8
- 303 Pinehurst Dr
- B10 Stonehedge Dr
- D14 Stonehedge Dr Unit D
- 8 Pinnacle Dr
- 16 Pinnacle Dr
- 269 Midland Ave Unit 1
- 50 Pinnacle Dr
- 262 Midland Ave
- 1411 Spear St
- 41 Pinnacle Dr
- 64 Swift St
- 1690 Shelburne Rd
- 27 Green Mountain Dr
- N1 Stonehedge Dr
- 39 Central Ave Unit 2
- H5 Stonehedge Dr
- 21 Lake Forest Dr
- 365 Flynn Ave Unit 365 Flynn #2
- 11 Lake Forest Dr
- 316 Flynn Ave
- 1775 Dorset St
- 160 Hummingbird Ln
- 234 Shelburne Rd Unit 234 Shelburne Unit 2
- 201 Prospect Pkwy Unit Guesthouse
- 900 Dorset St
- 701 Dorset St Unit 10
- 5 Aspen Dr
- 83 Hayward St Unit 83
- 92 Quarry Hill Rd Unit 8
- 500 S Prospect St
- 22 Hayward St Unit 4
