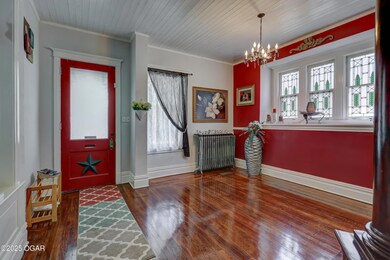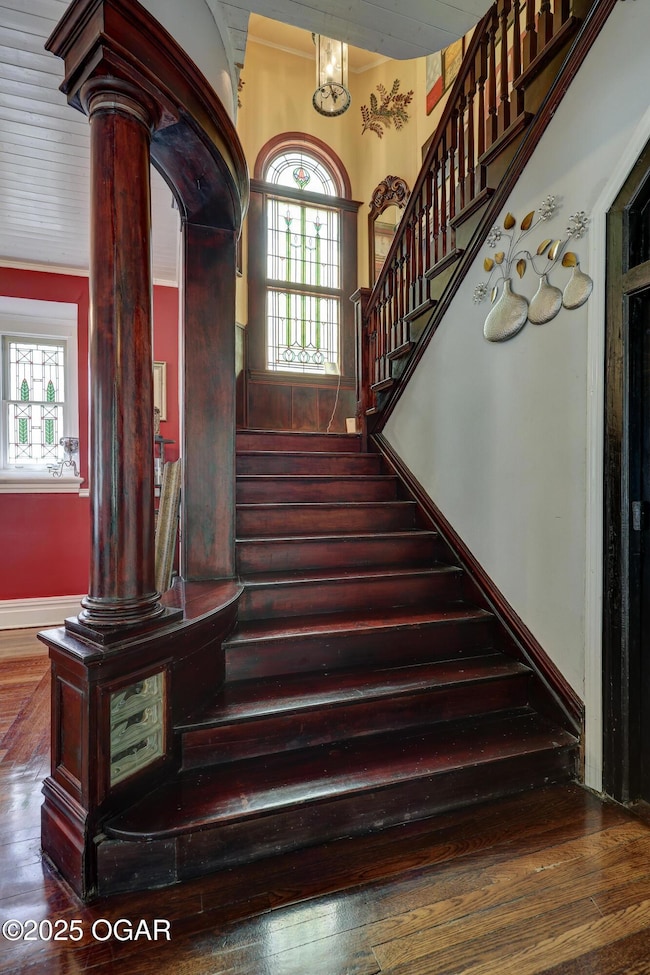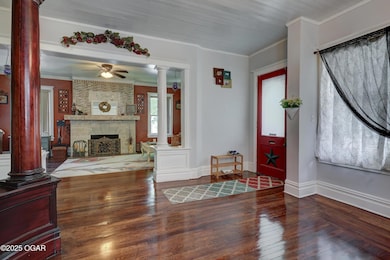102 S Moffet Ave Joplin, MO 64801
Murphysburg NeighborhoodEstimated payment $1,663/month
Highlights
- Wood Flooring
- Heated Sun or Florida Room
- Covered Patio or Porch
- Bonus Room
- Home Office
- Balcony
About This Home
You absolutely must see this one-of-a-kind, beautiful and painstakingly restored historic home in the incredible Murphysburg district of Joplin! This 4 bedroom, 3 bath home is exquisite in every way! When you step into the foyer you will see the all the attention given to details, from the ornately crafted stairway, to the original hardwood flooring, tall trim and crown molding throughout, to the living area with a focal point gas fireplace. Make your way through pocket doors to enter the kitchen which has an eat at bar top and a formal dining area. The oversized stairwell leads up to the second floor where you will find a bonus room and large bedrooms, equally as beautiful as the main level. Continue climbing, and you'll be lead up to the third floor, complete with a sitting area, bedroom and ensuite bathroom, walk-in closet and the private outdoor patio to take in the quietness of the mornings or evenings. No detail was spared outside the home, as you will enjoy a fenced in Patio area with large decks and attached pergola--truly an outdoor oasis. Home also features a two car detached garage for parking out of the weather. Call today to tour this magnificent home!
Home Details
Home Type
- Single Family
Est. Annual Taxes
- $1,293
Year Built
- Built in 1918
Lot Details
- Privacy Fence
- Historic Home
Parking
- 2 Car Garage
- Driveway
Home Design
- Block Foundation
- Poured Concrete
- Wood Frame Construction
- Shingle Roof
- Wood Siding
Interior Spaces
- 3,389 Sq Ft Home
- 3-Story Property
- Central Vacuum
- Crown Molding
- Ceiling Fan
- Fireplace
- Family Room
- Living Room
- Home Office
- Bonus Room
- Heated Sun or Florida Room
- Utility Room
- Unfinished Basement
- Interior Basement Entry
- Partially Finished Attic
- Home Security System
Kitchen
- Gas Range
- Microwave
- Dishwasher
- Kitchen Island
- Disposal
Flooring
- Wood
- Carpet
Bedrooms and Bathrooms
- 4 Bedrooms
- Walk-In Closet
- 3 Full Bathrooms
Outdoor Features
- Balcony
- Covered Patio or Porch
- Shed
Schools
- Dover Hill Elementary School
Utilities
- Central Heating and Cooling System
Map
Home Values in the Area
Average Home Value in this Area
Tax History
| Year | Tax Paid | Tax Assessment Tax Assessment Total Assessment is a certain percentage of the fair market value that is determined by local assessors to be the total taxable value of land and additions on the property. | Land | Improvement |
|---|---|---|---|---|
| 2025 | $1,293 | $31,850 | $770 | $31,080 |
| 2024 | $1,292 | $28,000 | $770 | $27,230 |
| 2023 | $1,292 | $28,000 | $770 | $27,230 |
| 2022 | $1,267 | $27,550 | $770 | $26,780 |
| 2021 | $1,259 | $27,550 | $770 | $26,780 |
| 2020 | $1,158 | $380 | $380 | $0 |
| 2019 | $1,161 | $380 | $380 | $0 |
| 2018 | $18 | $380 | $0 | $0 |
| 2017 | $18 | $380 | $0 | $0 |
| 2016 | $863 | $380 | $0 | $0 |
| 2015 | $18 | $380 | $0 | $0 |
| 2014 | $18 | $380 | $0 | $0 |
Property History
| Date | Event | Price | List to Sale | Price per Sq Ft |
|---|---|---|---|---|
| 12/26/2025 12/26/25 | Price Changed | $299,500 | -2.6% | $88 / Sq Ft |
| 10/24/2025 10/24/25 | Price Changed | $307,500 | -3.9% | $91 / Sq Ft |
| 09/11/2025 09/11/25 | For Sale | $319,900 | -- | $94 / Sq Ft |
Source: Ozark Gateway Association of REALTORS®
MLS Number: 255021
APN: 19-2.0-03-40-012-001.000
- 109 N Jackson Ave
- 210 N Moffet Ave
- 123 N Byers Ave
- 218 S Byers Ave
- 215 N Sergeant Ave
- 211 S Jackson Ave
- 223 N Sergeant Ave
- 811 W 2nd St
- 421 W 3rd St
- 105 N Pearl Ave
- 225 N Jackson Ave
- 220 N Jackson Ave
- 102 S Wall Ave
- 909 W A St
- 815 W 4th St
- 115 N Wall Ave
- 911 W 2nd St
- 301 N Connor Ave Unit 305
- 921 W A St
- 223 W 3rd St
- 124 N Pearl Ave Unit 1
- 320 S Wall Ave
- 124 S Joplin Ave
- 702 S Wall Ave
- 609 N Pearl Ave
- 512 S Porter Ave
- 820 S Byers Ave
- 725 S Pennsylvania Ave
- 1119 S Jackson Ave
- 1102 N Anderson Ave
- 1619 S Murphy Ave
- 1002 Roosevelt Ave Unit 4
- 1703 Campbell Pkwy
- 1921 Annie Baxter Ave
- 1007 S Saint Louis Ave Unit 6B
- 2315 Bird Ave
- 2715 N Missouri Ave
- 609 S Patterson Ave
- 2230 E 8th St
- 2321 S Picher Ave







