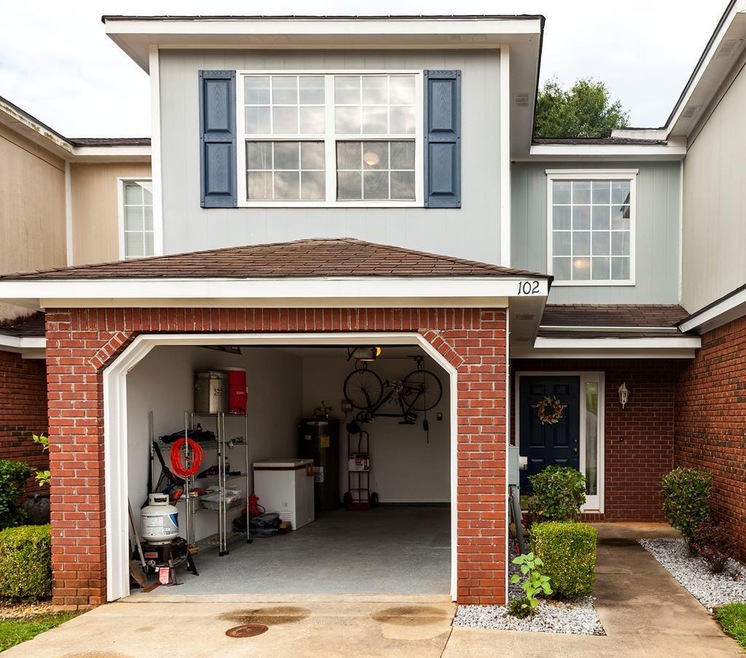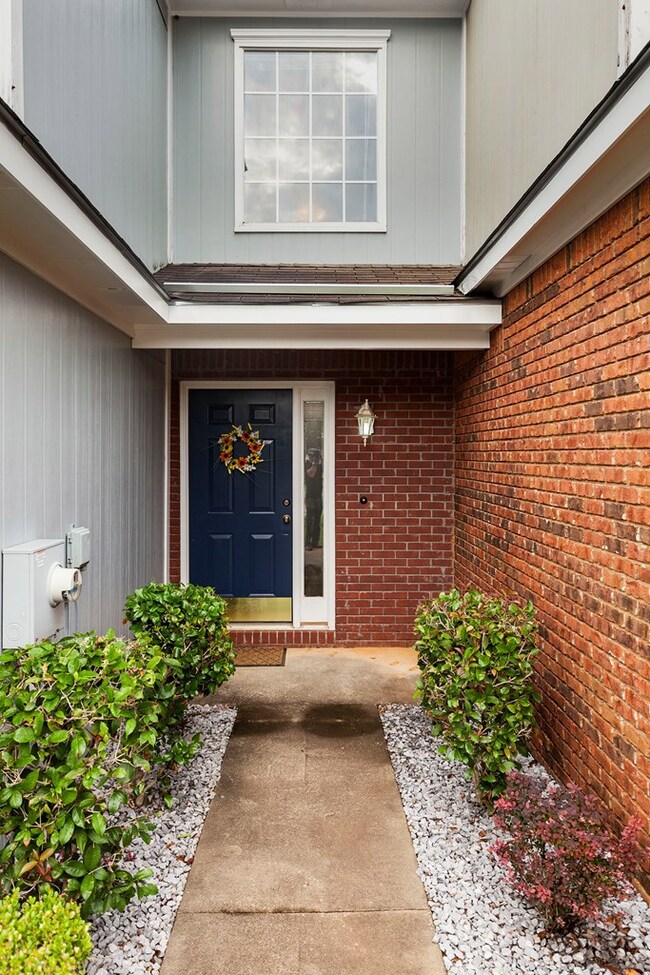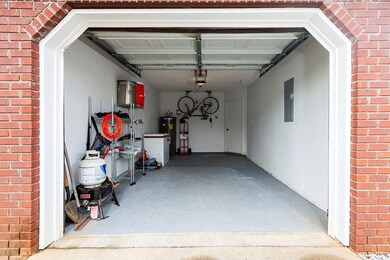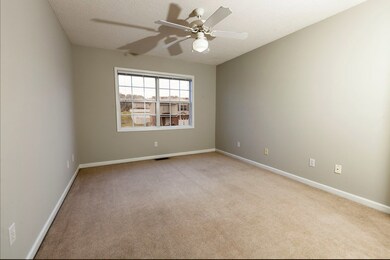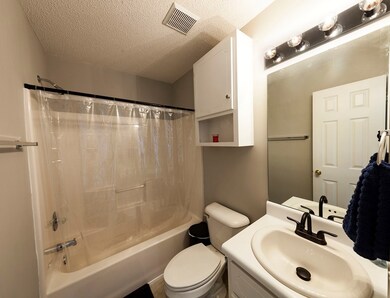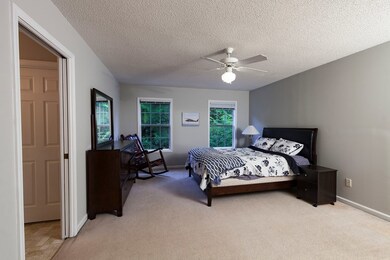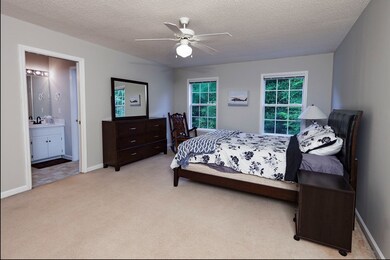
102 S Spring View Dr Enterprise, AL 36330
Estimated Value: $138,000 - $464,000
Highlights
- Traditional Architecture
- Wood Flooring
- Eat-In Kitchen
- Rucker Boulevard Elementary School Rated A-
- 1 Car Attached Garage
- Double Pane Windows
About This Home
As of May 2024Beautiful, completely remodeled townhouse four to five minutes from the Fort Rucker main gate. Almost everything on this property has been renovated and shows exceptionally well to include brand Kenmore range/microwave/dishwasher/refrigerator, all nickel hardware in kitchen and bathrooms, kitchen and bathroom cabinets refinished with high gloss white premium paint (May, 2018), Granite counter tops with stainless steel tub style sink (Jun 2017) torched and cleared wood accent wall in kitchen, all Pergo Max Montgomery Apple 10mm thick flooring (July 2015), Sherwin Williams Superior interior paint (May 2018) and Valspar exterior paint (finished December, 2015), toilet internals in all three toilets (Oct 2015), shower head in master suite, landscaping (stone, rock, grass, plants, freshly stained fencing with Olympic Elite summer of 2018), front/back/and garage door knobs/deadbolts (re-keyed to all match and installed Nov 2015), brand Rheem Professional 80 gallon electric water heater installed November 19, 2015, and more. The kitchen and bathrooms were caulked when repainted. Pressure washed, with Home Armor House Wash, the house and all concrete/brick front and back areas. The Bryant main furnace/air conditioning unit has been serviced and air filter changed out monthly. The home has a large walk-in closet with full bathroom in master suite and nicely stained fenced backyard. This truly is a home that you will have to see to appreciate. Thanks for looking! HOA (Pool, Gym, Clubho
Last Agent to Sell the Property
1st Class Real Estate Wiregrass Brokerage Email: 3346256595, benj@1stclassre.com License #113003 Listed on: 03/16/2024

Home Details
Home Type
- Single Family
Est. Annual Taxes
- $940
Year Built
- Built in 2005
Lot Details
- 3,049 Sq Ft Lot
- Lot Dimensions are 50 x 120
- Wood Fence
- Back Yard Fenced
Parking
- 1 Car Attached Garage
- Garage Door Opener
Home Design
- Traditional Architecture
- Brick Exterior Construction
- Slab Foundation
- Asphalt Roof
- Wood Siding
Interior Spaces
- 1,404 Sq Ft Home
- 2-Story Property
- Ceiling Fan
- Double Pane Windows
- Entrance Foyer
- Laundry in unit
Kitchen
- Eat-In Kitchen
- Range
- Microwave
- Dishwasher
Flooring
- Wood
- Carpet
- Tile
Bedrooms and Bathrooms
- 2 Bedrooms
- Walk-In Closet
- Bathroom on Main Level
Outdoor Features
- Slab Porch or Patio
Schools
- Rucker Boulevard Elementary School
- Dauphin Jr. High Middle School
- Enterprise High School
Utilities
- Cooling Available
- Heat Pump System
Community Details
- Dunwoody Subdivision
Listing and Financial Details
- Assessor Parcel Number 1606130001005154
Ownership History
Purchase Details
Purchase Details
Home Financials for this Owner
Home Financials are based on the most recent Mortgage that was taken out on this home.Purchase Details
Purchase Details
Purchase Details
Purchase Details
Purchase Details
Similar Homes in Enterprise, AL
Home Values in the Area
Average Home Value in this Area
Purchase History
| Date | Buyer | Sale Price | Title Company |
|---|---|---|---|
| Trindy Property Alabama Llc | $373,450 | None Listed On Document | |
| Robinson Thomas E | $146,875 | None Listed On Document | |
| 102 S Springview Dr Llc | -- | None Available | |
| Mason Jeffery A | $69,000 | None Available | |
| Albertson Cory R | $44,000 | -- | |
| Secretary Of Veterans Affairs | $94,080 | -- | |
| Jpmorgan Chase Bank Na | $62,086 | -- |
Mortgage History
| Date | Status | Borrower | Loan Amount |
|---|---|---|---|
| Previous Owner | Robinson Thomas E | $110,156 |
Property History
| Date | Event | Price | Change | Sq Ft Price |
|---|---|---|---|---|
| 05/17/2024 05/17/24 | Sold | $146,875 | -5.2% | $105 / Sq Ft |
| 04/04/2024 04/04/24 | Pending | -- | -- | -- |
| 03/16/2024 03/16/24 | For Sale | $155,000 | -- | $110 / Sq Ft |
Tax History Compared to Growth
Tax History
| Year | Tax Paid | Tax Assessment Tax Assessment Total Assessment is a certain percentage of the fair market value that is determined by local assessors to be the total taxable value of land and additions on the property. | Land | Improvement |
|---|---|---|---|---|
| 2024 | $1,124 | $25,160 | $1,580 | $23,580 |
| 2023 | $1,051 | $20,592 | $1,580 | $19,012 |
| 2022 | $926 | $20,600 | $0 | $0 |
| 2021 | $775 | $15,700 | $0 | $0 |
| 2020 | $308 | $7,460 | $0 | $0 |
| 2019 | $308 | $7,460 | $0 | $0 |
| 2018 | $308 | $7,460 | $0 | $0 |
| 2017 | $589 | $12,860 | $0 | $0 |
| 2016 | $628 | $13,740 | $0 | $0 |
| 2015 | $685 | $15,060 | $0 | $0 |
| 2014 | -- | $16,240 | $0 | $0 |
| 2011 | -- | $23,980 | $0 | $0 |
Agents Affiliated with this Home
-
Ben Jimmerson

Seller's Agent in 2024
Ben Jimmerson
1st Class Real Estate Wiregrass
(334) 806-0364
105 Total Sales
-
Tracey Simmons

Buyer's Agent in 2024
Tracey Simmons
RE/MAX
(334) 389-0641
82 Total Sales
Map
Source: Dothan Multiple Listing Service (Southeast Alabama Association of REALTORS®)
MLS Number: 196699
APN: 16-06-13-0-001-005.154
- 125 S Spring View Dr
- 159 S Springview Dr
- 182 N Springview Dr
- 177 S Spring View Dr
- 3086 Achey Dr
- 155 Woodfield Place
- 2820 Brad Way
- 153 Woodfield Place
- 0 Freedom Dr
- 151 Woodfield Place
- 115 Candlebrook Dr
- 3109 Achey Dr
- 3170 Achey Dr
- 208 Wakefield Way
- 206 Savannah Dr
- 2817 Sparrow Way
- 2804 Partridge Ln
- 92 Woodfield Place
- 206 Yellowleaf Dr
- 218 Yellowleaf Dr
- 102 S Spring View Dr
- 102 S Springview Dr
- 100 S Spring View Dr
- 100 S Springview Dr
- 104 S Spring View Dr
- 101 N Spring View Dr
- 101 N Springview Dr
- 106 S Springview Dr
- 106 S Spring View Dr
- 103 N Spring View Dr
- 103 N Springview Dr
- 108 S Springview Dr
- 108 S Springview Dr
- 108 S Spring View Dr
- 105 N Springview Dr
- 107 N Springview Dr
- 109 N Springview Dr
- 114 S Springview Dr
- 114 S Spring View Dr
- 111 N Springview Dr
