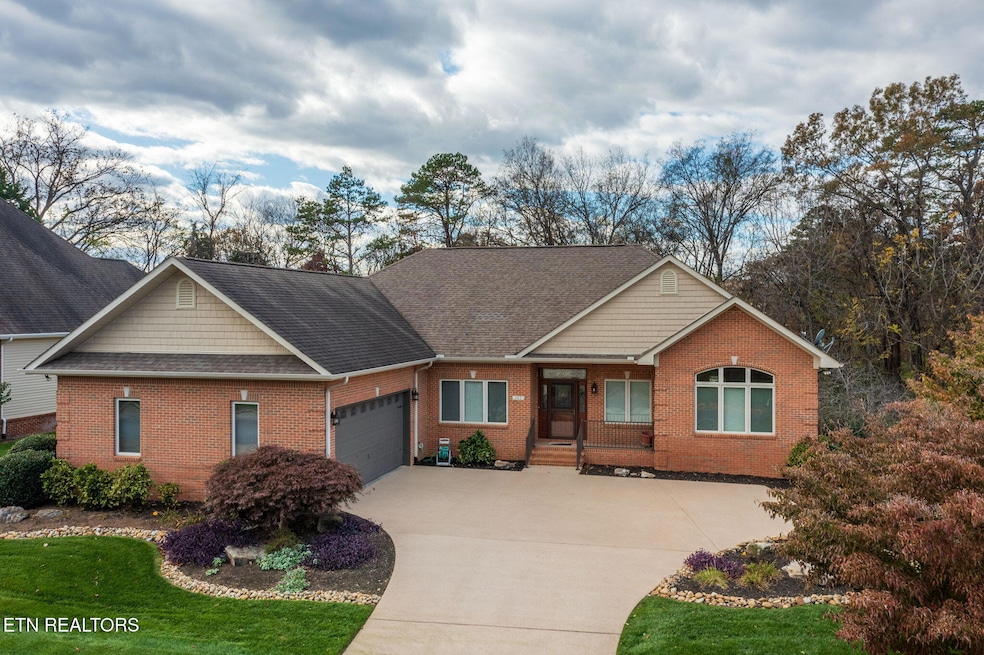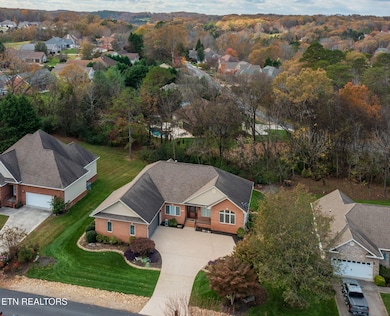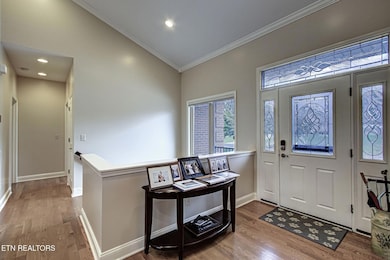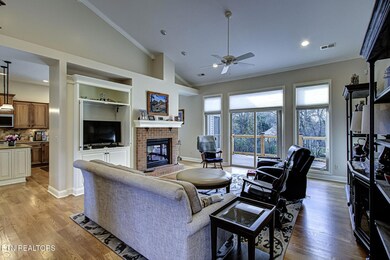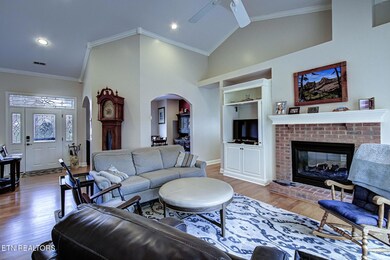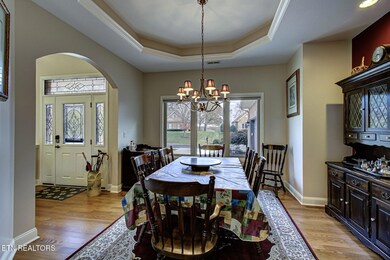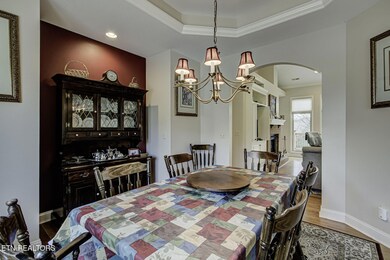
102 Santee Way Loudon, TN 37774
Tellico Village NeighborhoodHighlights
- Boat Ramp
- Landscaped Professionally
- Deck
- Golf Course Community
- Community Lake
- Wooded Lot
About This Home
As of April 2025Beautifully maintained Basement Rancher at the desirable North end of Tellico Village. Across the street for two Tanasi Golf Course Fairways. This home has all hardwood or tile flooring on the main level. Which boasts two bedrooms The master bath has been updated to include a luxury shower, jetted tub, two vanities, linen closet and large walk in closet. The second bedroom on the main is currentyly being used as an office. Living is hardwood floors, vaulted ceiling, dual sided fireplace with inviting wooded views. The large deck adjacent to the LR is brand new. Formal dining room with a niche for you cabinet or server. The Kitchen is quartz counter tops an island with extra storage, dual fuel gas cooktop range and stainless steel refrigerator. It also has a pantry, pullout shelving, under counter lights and lighted corner cabinet for your special pieces. A breakfast bar with a breakfast room that opens to a cozy Sunroom with beautiful wooded views. Down stairs you will find two more bedrooms two baths which are either new or updated, a large family room with wet bar, golf cart garage extra storage that everyone needs. Also this home has a sunroom adjacent to the 4th bedroom which makes it perfect for second living quarters. The floors are carpeted in the Lower level and ceiling fans in all the rooms. It opens to a fantastic back yard which is private and welcoming all at the same time. Very level great for outdoor parties or family gatherings.
The garage is large at 624 Sq Feet. The laundry room has a Utility sink and extra storage. The garage has a utility sink as well as the golf cart garage in the lower level. Prior sale fell thru due to buyer unable to obtain financing.
Home Details
Home Type
- Single Family
Est. Annual Taxes
- $1,883
Year Built
- Built in 2006
Lot Details
- 0.31 Acre Lot
- Lot Dimensions are 102x147
- Landscaped Professionally
- Level Lot
- Rain Sensor Irrigation System
- Wooded Lot
HOA Fees
- $176 Monthly HOA Fees
Parking
- 2.5 Car Attached Garage
- Parking Available
- Side or Rear Entrance to Parking
- Garage Door Opener
Home Design
- Traditional Architecture
- Brick Exterior Construction
- Vinyl Siding
Interior Spaces
- 3,410 Sq Ft Home
- Wet Bar
- Tray Ceiling
- Cathedral Ceiling
- See Through Fireplace
- Gas Log Fireplace
- Insulated Windows
- Family Room
- Breakfast Room
- Formal Dining Room
- Home Office
- Workshop
- Sun or Florida Room
- Storage Room
- Wood Flooring
- Finished Basement
- Walk-Out Basement
- Fire and Smoke Detector
Kitchen
- Breakfast Bar
- Self-Cleaning Oven
- Stove
- Microwave
- Dishwasher
- Kitchen Island
- Disposal
Bedrooms and Bathrooms
- 4 Bedrooms
- Primary Bedroom on Main
- Walk-In Closet
- Walk-in Shower
Laundry
- Laundry Room
- Dryer
- Washer
Outdoor Features
- Deck
Utilities
- Zoned Heating and Cooling System
- Heat Pump System
- Internet Available
Listing and Financial Details
- Assessor Parcel Number 042E G 002.00
- Tax Block 4
Community Details
Overview
- Tommotley Coves Subdivision
- Mandatory home owners association
- Community Lake
Recreation
- Boat Ramp
- Boat Dock
- Golf Course Community
- Tennis Courts
- Recreation Facilities
- Community Playground
- Community Pool
- Putting Green
Ownership History
Purchase Details
Home Financials for this Owner
Home Financials are based on the most recent Mortgage that was taken out on this home.Purchase Details
Home Financials for this Owner
Home Financials are based on the most recent Mortgage that was taken out on this home.Purchase Details
Purchase Details
Home Financials for this Owner
Home Financials are based on the most recent Mortgage that was taken out on this home.Purchase Details
Similar Homes in Loudon, TN
Home Values in the Area
Average Home Value in this Area
Purchase History
| Date | Type | Sale Price | Title Company |
|---|---|---|---|
| Warranty Deed | $705,000 | Admiral Title Inc | |
| Warranty Deed | $705,000 | Admiral Title Inc | |
| Warranty Deed | $390,000 | -- | |
| Deed | $380,000 | -- | |
| Deed | $30,000 | -- | |
| Warranty Deed | $15,000 | -- |
Mortgage History
| Date | Status | Loan Amount | Loan Type |
|---|---|---|---|
| Previous Owner | $300,000 | Commercial | |
| Previous Owner | $300,000 | No Value Available |
Property History
| Date | Event | Price | Change | Sq Ft Price |
|---|---|---|---|---|
| 04/10/2025 04/10/25 | Sold | $705,000 | -2.8% | $207 / Sq Ft |
| 03/14/2025 03/14/25 | Pending | -- | -- | -- |
| 03/12/2025 03/12/25 | For Sale | $725,000 | 0.0% | $213 / Sq Ft |
| 12/02/2024 12/02/24 | Pending | -- | -- | -- |
| 11/23/2024 11/23/24 | For Sale | $725,000 | +85.9% | $213 / Sq Ft |
| 02/07/2013 02/07/13 | Sold | $390,000 | -- | $124 / Sq Ft |
Tax History Compared to Growth
Tax History
| Year | Tax Paid | Tax Assessment Tax Assessment Total Assessment is a certain percentage of the fair market value that is determined by local assessors to be the total taxable value of land and additions on the property. | Land | Improvement |
|---|---|---|---|---|
| 2023 | $1,883 | $124,025 | $0 | $0 |
| 2022 | $1,883 | $124,025 | $7,500 | $116,525 |
| 2021 | $1,883 | $124,025 | $7,500 | $116,525 |
| 2020 | $1,868 | $124,025 | $7,500 | $116,525 |
| 2019 | $1,868 | $103,550 | $7,500 | $96,050 |
| 2018 | $1,868 | $103,550 | $7,500 | $96,050 |
| 2017 | $1,813 | $100,550 | $7,500 | $93,050 |
| 2016 | $1,868 | $100,475 | $8,750 | $91,725 |
| 2015 | $1,868 | $100,475 | $8,750 | $91,725 |
| 2014 | $1,868 | $100,475 | $8,750 | $91,725 |
Agents Affiliated with this Home
-
Leza Barnard

Seller's Agent in 2025
Leza Barnard
RE/MAX
(865) 582-1799
87 in this area
141 Total Sales
-
Nate Barnard

Seller Co-Listing Agent in 2025
Nate Barnard
RE/MAX
(865) 804-3090
63 in this area
87 Total Sales
-
Michelle Ham

Buyer's Agent in 2025
Michelle Ham
BHHS Lakeside Realty
(865) 773-9325
72 in this area
96 Total Sales
-
N
Seller's Agent in 2013
Nancy Strange
BHHS Lakeside Realty
-
P
Buyer's Agent in 2013
Peggy Kahr
RE/MAX
-
L
Buyer's Agent in 2013
Lori Lowry
Crye-Leike, REALTORS
Map
Source: East Tennessee REALTORS® MLS
MLS Number: 1283424
APN: 042E-G-002.00
- 131 Tommotley Dr
- 124 Santee Way
- 108 Tommotley Dr
- 220 Tommotley Dr
- 401 Shawnee Place
- 129 Cayuga Dr
- 5220 Old Club Rd
- 123 Seminole Ln
- 301 Seminole
- 317 Washita Ln
- 307 Okmulgee Cir
- 245 Coyatee Shores Trace
- 137 Kenosha Ln
- 203 Coyatee Ct
- 301 Coyatee Shores Trace
- 308 Tahlequah Dr
- 213 Osage Ln
- 8304 Davis Ferry Rd
- 110 Osage Ln
- 100 Skiatook Trace
