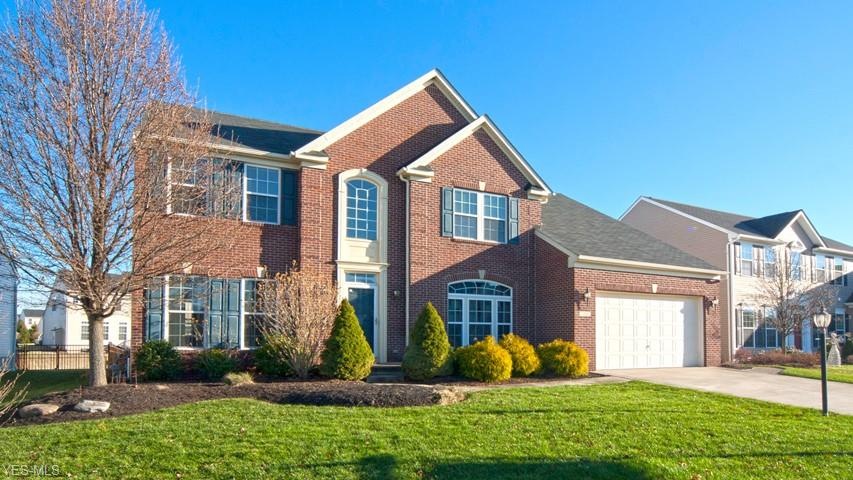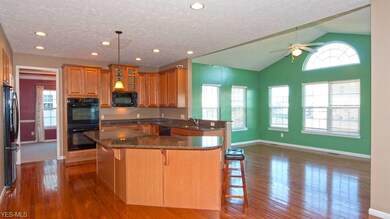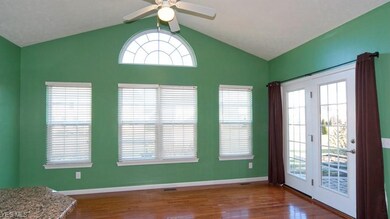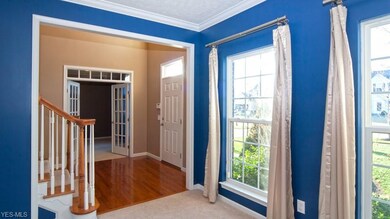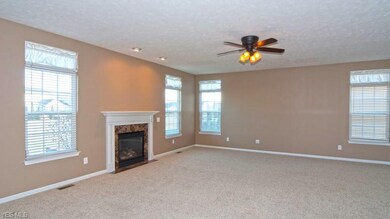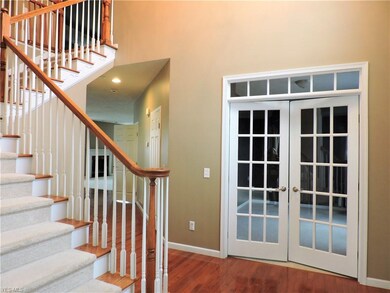
Estimated Value: $460,000 - $524,000
Highlights
- Colonial Architecture
- Wooded Lot
- 2 Car Attached Garage
- Falls-Lenox Primary Elementary School Rated A-
- 1 Fireplace
- Patio
About This Home
As of July 2019Beautiful and spacious 4 bedroom brick colonial. You will love the gourmet eat in kitchen with granite counter tops, double oven, cook top, wood floors and large island. The kitchen opens up to the great room and the amazing sun room perfect for entertaining family and friends. The great room features a gas fireplace. French doors from the sun room lead out to the large paver patio with wall seating and fireplace area. Impressive formal dining room with chair rail, tray ceiling and bay window. French doors in the foyer lead to the first floor office. Head upstairs to the Master Suite with tray ceiling, sitting room, 2 walk in closets, full bath with garden soak tub, stand up shower, double sinks and ceramic tiles. 3 additional bedrooms and a full bath complete the second floor. The 1st floor laundry, full basement, sprinkler system and dual zone high efficiency furnace are just some of the other things that make this home spectacular.
Last Buyer's Agent
David Walker
Deleted Agent License #2011001713
Home Details
Home Type
- Single Family
Year Built
- Built in 2009
Lot Details
- 10,454 Sq Ft Lot
- Lot Dimensions are 70x153
- West Facing Home
- Sprinkler System
- Wooded Lot
HOA Fees
- $19 Monthly HOA Fees
Parking
- 2 Car Attached Garage
Home Design
- Colonial Architecture
- Brick Exterior Construction
- Asphalt Roof
- Vinyl Construction Material
Interior Spaces
- 3,542 Sq Ft Home
- 2-Story Property
- 1 Fireplace
- Unfinished Basement
- Basement Fills Entire Space Under The House
Kitchen
- Built-In Oven
- Cooktop
- Microwave
- Dishwasher
Bedrooms and Bathrooms
- 4 Bedrooms
Outdoor Features
- Patio
Utilities
- Forced Air Heating and Cooling System
- Heating System Uses Gas
Listing and Financial Details
- Assessor Parcel Number 361-51-025
Community Details
Overview
- Association fees include property management
- Sandstone Ridge Community
Recreation
- Park
Ownership History
Purchase Details
Home Financials for this Owner
Home Financials are based on the most recent Mortgage that was taken out on this home.Purchase Details
Home Financials for this Owner
Home Financials are based on the most recent Mortgage that was taken out on this home.Purchase Details
Home Financials for this Owner
Home Financials are based on the most recent Mortgage that was taken out on this home.Purchase Details
Home Financials for this Owner
Home Financials are based on the most recent Mortgage that was taken out on this home.Purchase Details
Home Financials for this Owner
Home Financials are based on the most recent Mortgage that was taken out on this home.Purchase Details
Similar Homes in the area
Home Values in the Area
Average Home Value in this Area
Purchase History
| Date | Buyer | Sale Price | Title Company |
|---|---|---|---|
| Turabi Nabil Y | $332,400 | None Listed On Document | |
| Turabi Nasim Y | $310,000 | Ohio Real Title | |
| Patel Sandeep M | -- | Attorney | |
| Patel Sandeep | $298,950 | Maximum Title | |
| Schneidler Michael A | $325,700 | Nvr Title Agency | |
| Nvr Inc | $50,355 | Nvr Title Agency |
Mortgage History
| Date | Status | Borrower | Loan Amount |
|---|---|---|---|
| Open | Turabi Nasim Y | $392,000 | |
| Previous Owner | Turabi Nasim Y | $283,500 | |
| Previous Owner | Patel Sandeep | $209,200 | |
| Previous Owner | Schneidler Michael A | $292,800 |
Property History
| Date | Event | Price | Change | Sq Ft Price |
|---|---|---|---|---|
| 07/02/2019 07/02/19 | Sold | $310,000 | 0.0% | $88 / Sq Ft |
| 05/19/2019 05/19/19 | Off Market | $310,000 | -- | -- |
| 05/19/2019 05/19/19 | Pending | -- | -- | -- |
| 04/29/2019 04/29/19 | For Sale | $320,000 | 0.0% | $90 / Sq Ft |
| 04/13/2019 04/13/19 | Pending | -- | -- | -- |
| 01/30/2019 01/30/19 | Price Changed | $320,000 | -3.0% | $90 / Sq Ft |
| 01/01/2019 01/01/19 | Price Changed | $329,999 | +3.1% | $93 / Sq Ft |
| 12/31/2018 12/31/18 | Price Changed | $320,000 | -4.4% | $90 / Sq Ft |
| 11/26/2018 11/26/18 | Price Changed | $334,800 | -1.6% | $95 / Sq Ft |
| 11/12/2018 11/12/18 | For Sale | $340,100 | +13.8% | $96 / Sq Ft |
| 05/28/2015 05/28/15 | Sold | $298,950 | -8.0% | $84 / Sq Ft |
| 05/08/2015 05/08/15 | Pending | -- | -- | -- |
| 04/01/2015 04/01/15 | For Sale | $325,000 | 0.0% | $92 / Sq Ft |
| 05/04/2014 05/04/14 | Rented | $2,000 | 0.0% | -- |
| 05/02/2014 05/02/14 | Under Contract | -- | -- | -- |
| 05/01/2014 05/01/14 | For Rent | $2,000 | -- | -- |
Tax History Compared to Growth
Tax History
| Year | Tax Paid | Tax Assessment Tax Assessment Total Assessment is a certain percentage of the fair market value that is determined by local assessors to be the total taxable value of land and additions on the property. | Land | Improvement |
|---|---|---|---|---|
| 2024 | $8,546 | $147,595 | $25,620 | $121,975 |
| 2023 | $9,280 | $116,350 | $23,140 | $93,210 |
| 2022 | $7,985 | $116,340 | $23,135 | $93,205 |
| 2021 | $7,928 | $116,340 | $23,140 | $93,210 |
| 2020 | $8,113 | $105,770 | $21,040 | $84,740 |
| 2019 | $7,897 | $302,200 | $60,100 | $242,100 |
| 2018 | $7,866 | $105,770 | $21,040 | $84,740 |
| 2017 | $8,374 | $104,660 | $18,310 | $86,350 |
| 2016 | $8,312 | $104,660 | $18,310 | $86,350 |
| 2015 | -- | $104,660 | $18,310 | $86,350 |
| 2014 | -- | $114,000 | $17,960 | $96,040 |
Agents Affiliated with this Home
-
Bobbie Burey

Seller's Agent in 2019
Bobbie Burey
Howard Hanna
(440) 503-3591
2 in this area
212 Total Sales
-
D
Buyer's Agent in 2019
David Walker
Deleted Agent
-
Tracy Saglibene

Seller's Agent in 2015
Tracy Saglibene
EXP Realty, LLC.
(440) 223-6251
8 in this area
57 Total Sales
-

Buyer's Agent in 2015
Carollyn Jenny
Deleted Agent
Map
Source: MLS Now
MLS Number: 4052427
APN: 361-51-025
- 511 Nobottom Rd
- 344 Butternut Ln
- 7587 Lewis Rd
- 531 Lindbergh Blvd
- 394 Sherry Ln
- 8651 Lindbergh Blvd
- 0 River Rd Unit 4424129
- 8638 Graham Cir
- 8373 Forest View Dr
- 281-12-007 River Rd
- 281-12-024 River Rd
- 24481 Barrett Rd
- 452 N Rocky River Dr
- 25078 Mill River Rd Unit 25078
- 8290 Metropolitan Blvd
- 347 Beeler Dr
- 166 Marian Ln
- 9036 Lindbergh Blvd
- 300 West St
- 376 Runn St
- 102 Stonewater Ct
- 104 Stonewater Ct
- 100 Stonewater Ct
- 109 Boulder Dr
- 111 Boulder Dr
- 106 Stonewater Ct
- 103 Slate Dr
- 105 Slate Dr
- 101 Stonewater Ct
- 99 Stonewater Ct
- 101 Slate Dr
- 103 Stonewater Ct
- 108 Stonewater Ct
- 111 Slate Dr
- 105 Stonewater Ct
- 115 Boulder Dr
- 113 Slate Dr
- 107 Stonewater Ct
- 110 Stonewater Ct
- 117 Boulder Dr
