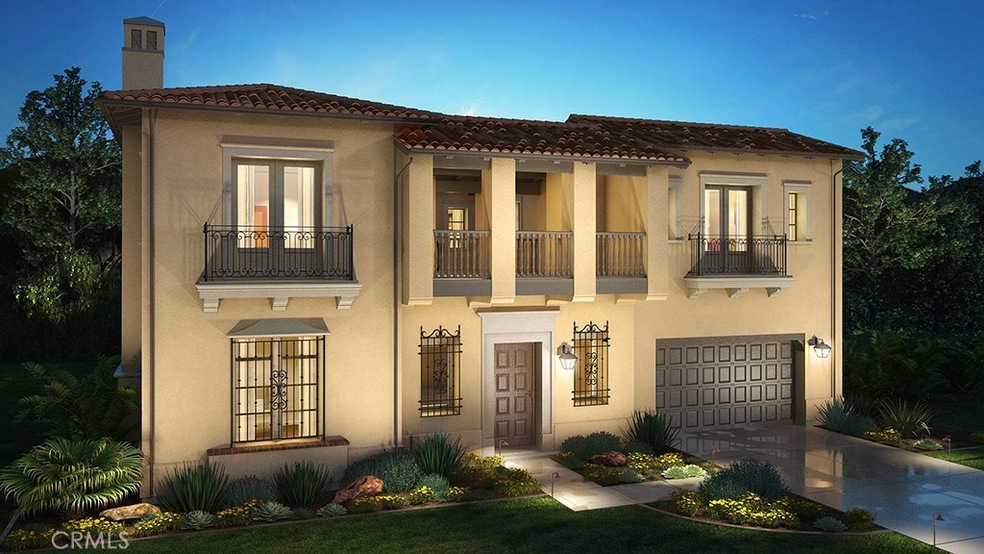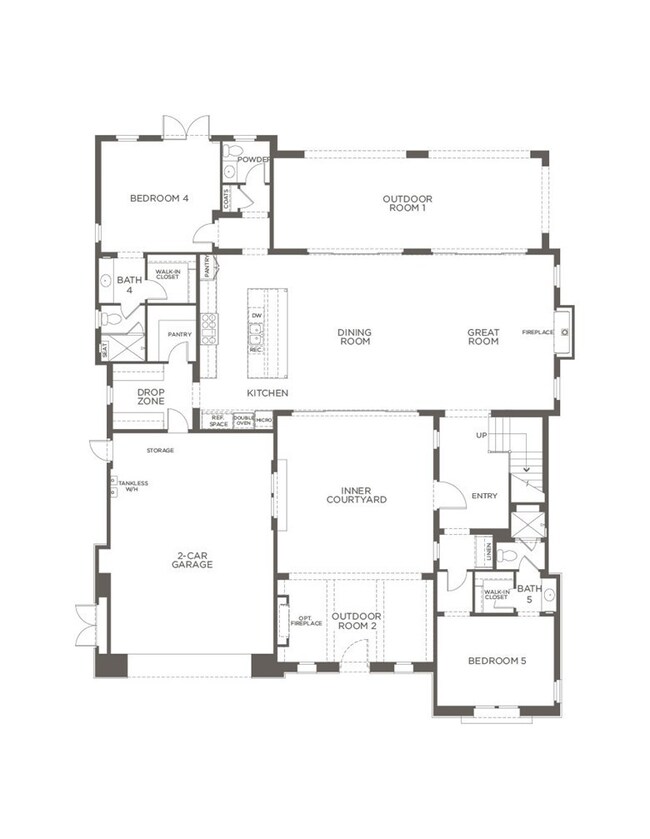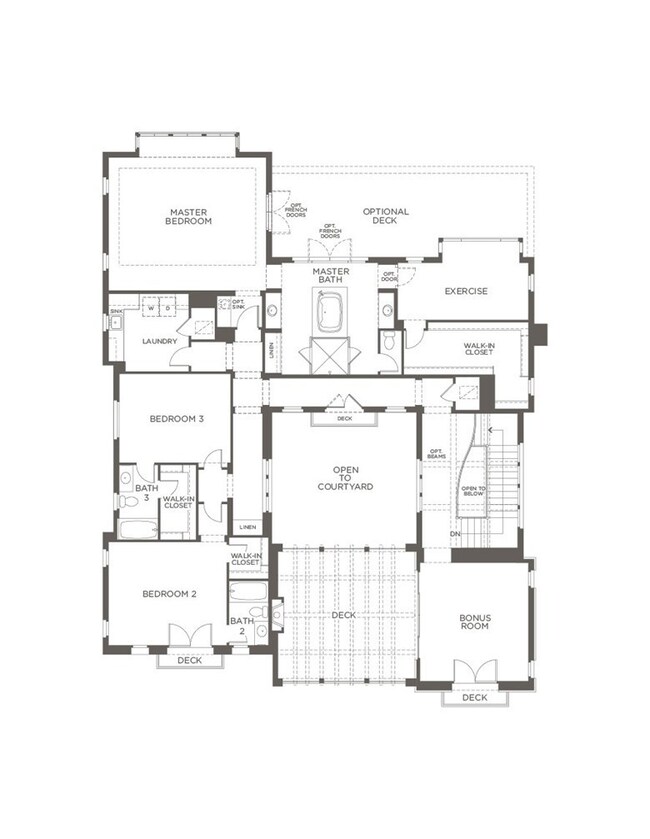
102 Via Almodovar San Clemente, CA 92672
Marblehead NeighborhoodEstimated Value: $3,747,000 - $5,001,887
Highlights
- Fitness Center
- Newly Remodeled
- Main Floor Bedroom
- Marblehead Elementary School Rated A-
- Clubhouse
- Community Pool
About This Home
As of December 2017Our most popular floor plan has up to 4,967 square feet. A gated outdoor room with a fireplace and inner courtyard welcome you before you step into the breathtaking entryway. The spacious great room looks out to the inner courtyard on one side and a second outdoor room on the other, perfect for al fresco dining and entertaining guests. The open kitchen features an over sized island and walk-in pantry. A powder room and two bedrooms with en suite baths complete the main floor. Upstairs, the bonus room is artfully separated from the bedrooms and opens onto an expansive covered deck overlooking the interior courtyard. The master suite stretches across the entire back of the home. A spa-like bath, extra-large walk-in closet and exercise studio are a few of the finishing touches that make this a secluded master retreat. Great location on small cul-de-sac and close to all community amenities including 5 parks, our beautiful clubhouse with pool, spa and gym.
Last Listed By
Meg Gore
TM California Services Inc License #01225221 Listed on: 01/29/2017
Home Details
Home Type
- Single Family
Est. Annual Taxes
- $40,053
Year Built
- Built in 2017 | Newly Remodeled
Lot Details
- 10,651 Sq Ft Lot
- Cul-De-Sac
HOA Fees
- $250 Monthly HOA Fees
Parking
- 2 Car Attached Garage
- Parking Available
Interior Spaces
- 4,937 Sq Ft Home
- 2-Story Property
- Gas Fireplace
- Great Room with Fireplace
- Bonus Room with Fireplace
- Laundry Room
- Property Views
Bedrooms and Bathrooms
- 5 Bedrooms | 2 Main Level Bedrooms
Schools
- Marblehead Elementary School
- Shorecliff Middle School
- San Clemente High School
Utilities
- Two cooling system units
- Central Heating and Cooling System
Listing and Financial Details
- Tax Lot 98
- Tax Tract Number 8817
Community Details
Overview
- Keystone Pacific Association, Phone Number (949) 269-2218
- Built by Taylor Morrison
- Plan 2
Amenities
- Clubhouse
Recreation
- Fitness Center
- Community Pool
- Community Spa
Ownership History
Purchase Details
Purchase Details
Purchase Details
Home Financials for this Owner
Home Financials are based on the most recent Mortgage that was taken out on this home.Similar Homes in the area
Home Values in the Area
Average Home Value in this Area
Purchase History
| Date | Buyer | Sale Price | Title Company |
|---|---|---|---|
| Jeffrey Carter Terry Living Trust | -- | Labriola Michael V | |
| Terry Jeffrey Carter | -- | None Available | |
| Terry Jeffrey Carter | $2,343,000 | Fntg Builders Services |
Mortgage History
| Date | Status | Borrower | Loan Amount |
|---|---|---|---|
| Previous Owner | Terry Jeffrey Carter | $2,381,000 | |
| Previous Owner | Terry Jeffrey Carter | $500,000 | |
| Previous Owner | Terry Jefferey Carter | $300,000 | |
| Previous Owner | Terry Jeffrey Carter | $1,874,392 |
Property History
| Date | Event | Price | Change | Sq Ft Price |
|---|---|---|---|---|
| 12/21/2017 12/21/17 | Sold | $2,342,991 | +7.7% | $475 / Sq Ft |
| 04/23/2017 04/23/17 | Pending | -- | -- | -- |
| 01/29/2017 01/29/17 | For Sale | $2,175,990 | -- | $441 / Sq Ft |
Tax History Compared to Growth
Tax History
| Year | Tax Paid | Tax Assessment Tax Assessment Total Assessment is a certain percentage of the fair market value that is determined by local assessors to be the total taxable value of land and additions on the property. | Land | Improvement |
|---|---|---|---|---|
| 2024 | $40,053 | $2,660,554 | $1,304,118 | $1,356,436 |
| 2023 | $40,245 | $2,608,387 | $1,278,547 | $1,329,840 |
| 2022 | $39,440 | $2,557,243 | $1,253,478 | $1,303,765 |
| 2021 | $38,177 | $2,462,901 | $1,228,900 | $1,234,001 |
| 2020 | $37,718 | $2,437,647 | $1,216,299 | $1,221,348 |
| 2019 | $37,684 | $2,389,850 | $1,192,450 | $1,197,400 |
| 2018 | $38,303 | $2,342,991 | $1,169,069 | $1,173,922 |
| 2017 | $26,378 | $1,192,617 | $1,192,617 | $0 |
| 2016 | $23,359 | $1,169,233 | $1,169,233 | $0 |
| 2015 | $11,669 | $1,151,671 | $1,151,671 | $0 |
| 2014 | $8,656 | $853,474 | $853,474 | $0 |
Agents Affiliated with this Home
-
M
Seller's Agent in 2017
Meg Gore
TM California Services Inc
Map
Source: California Regional Multiple Listing Service (CRMLS)
MLS Number: OC17018870
APN: 691-435-23
- 101 Via Almodovar
- 101 Via Artemesia
- 116 Via Bilbao
- 207 Via Galicia
- 103 Via Pamplona
- 379 Camino San Clemente
- 101 Via Salamanca
- 1880 N El Camino Real Unit 2
- 1880 N El Camino Real Unit 74 & 75
- 1880 N El Camino Real Unit 41
- 1880 N El Camino Real Unit 48-49
- 1880 N El Camino Real Unit 17
- 1880 N El Camino Real Unit 56
- 305 Beach Dr
- 259 Via Ballena
- 115 Boca de la Playa Unit B
- 204 Breaker Dr
- 263 Via Ballena
- 1603 Calle Sacramento
- 103 Ocean Dr
- 102 Via Almodovar
- 104 Via Almodovar
- 100 Via Almodovar
- 103 Via Escorial
- 101 Via Escorial
- 103 Via Almodovar
- 105 Via Almodovar
- 105 Via San Sebastian
- 109 Via Escorial
- 107 Via San Sebastian
- 107 Via Almodovar
- 103 Via San Sebastian
- 109 Via San Sebastian
- 101 Via San Sebastian
- 111 Via Escorial
- 104 Via Escorial
- 102 Via Escorial
- 118 Via San Sebastian
- 106 Via Escorial
- 116 Via San Sebastian


