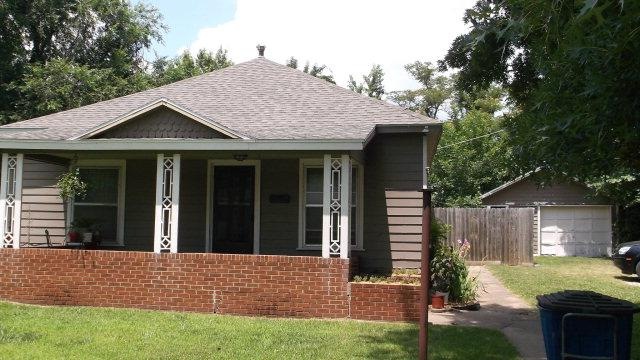
102 W 24th St Pittsburg, KS 66762
Estimated Value: $80,271 - $106,000
3
Beds
1
Bath
1,064
Sq Ft
$88/Sq Ft
Est. Value
Highlights
- Above Ground Pool
- Granite Countertops
- Skylights
- Vaulted Ceiling
- 1 Car Detached Garage
- Fireplace
About This Home
As of May 20153 bedroom, 1 bathroom bungalow has a detached 1 car garage and appliances are staying in as is condition. House has a new water heater and roof. This nice double lot has a great privacy fence. Motivated Seller.
Home Details
Home Type
- Single Family
Est. Annual Taxes
- $758
Year Built
- Built in 1920
Lot Details
- 9,148
Parking
- 1 Car Detached Garage
Home Design
- Bungalow
- Composition Roof
Interior Spaces
- 1,064 Sq Ft Home
- Wet Bar: Vinyl, Hardwood
- Built-In Features: Vinyl, Hardwood
- Vaulted Ceiling
- Ceiling Fan: Vinyl, Hardwood
- Skylights
- Fireplace
- Shades
- Plantation Shutters
- Drapes & Rods
Kitchen
- Granite Countertops
- Laminate Countertops
Flooring
- Wall to Wall Carpet
- Linoleum
- Laminate
- Stone
- Ceramic Tile
- Luxury Vinyl Plank Tile
- Luxury Vinyl Tile
Bedrooms and Bathrooms
- 3 Bedrooms
- Cedar Closet: Vinyl, Hardwood
- Walk-In Closet: Vinyl, Hardwood
- 1 Full Bathroom
- Double Vanity
- Bathtub with Shower
Home Security
- Storm Windows
- Fire and Smoke Detector
Outdoor Features
- Above Ground Pool
- Enclosed patio or porch
Additional Features
- Lot Dimensions are 120 x 130
- Central Heating and Cooling System
Ownership History
Date
Name
Owned For
Owner Type
Purchase Details
Closed on
Jul 1, 2008
Bought by
Vanhoy Judith K
Total Days on Market
272
Current Estimated Value
Similar Homes in Pittsburg, KS
Create a Home Valuation Report for This Property
The Home Valuation Report is an in-depth analysis detailing your home's value as well as a comparison with similar homes in the area
Home Values in the Area
Average Home Value in this Area
Purchase History
| Date | Buyer | Sale Price | Title Company |
|---|---|---|---|
| Vanhoy Judith K | $46,800 | -- |
Source: Public Records
Property History
| Date | Event | Price | Change | Sq Ft Price |
|---|---|---|---|---|
| 05/12/2015 05/12/15 | Sold | -- | -- | -- |
| 04/12/2015 04/12/15 | Pending | -- | -- | -- |
| 07/14/2014 07/14/14 | For Sale | $57,500 | -- | $54 / Sq Ft |
Source: Heartland MLS
Tax History Compared to Growth
Tax History
| Year | Tax Paid | Tax Assessment Tax Assessment Total Assessment is a certain percentage of the fair market value that is determined by local assessors to be the total taxable value of land and additions on the property. | Land | Improvement |
|---|---|---|---|---|
| 2024 | $876 | $6,544 | $843 | $5,701 |
| 2023 | $818 | $5,967 | $791 | $5,176 |
| 2022 | $824 | $5,881 | $857 | $5,024 |
| 2021 | $772 | $5,219 | $857 | $4,362 |
| 2020 | $735 | $4,979 | $508 | $4,471 |
| 2019 | $718 | $4,881 | $508 | $4,373 |
| 2018 | $713 | $4,882 | $442 | $4,440 |
| 2017 | $712 | $4,882 | $420 | $4,462 |
| 2016 | $708 | $4,882 | $420 | $4,462 |
| 2015 | $743 | $5,506 | $393 | $5,113 |
| 2014 | $743 | $5,506 | $393 | $5,113 |
Source: Public Records
Map
Source: Heartland MLS
MLS Number: P113579
APN: 204-18-0-40-03-012.00-0
Nearby Homes
- 102 W 21st St
- 211 E 22nd St
- 210 W 18th St
- 1801 N Elm St
- 1902 N Joplin St
- 1707 N Elm St
- 1709 N Joplin St
- 519 E 21st St
- 1802 N Grand St
- 611 E 21st St
- 209 E 15th St
- 2002 N Michigan St
- 1705 N Smelter St
- W Atkinson Ave
- 409 W Atkinson Rd
- 1019 S Hugh St
- 1013 S Hugh St
- 1004 N Grand St
- 1111 W 20th St
- 808 N Pine St
