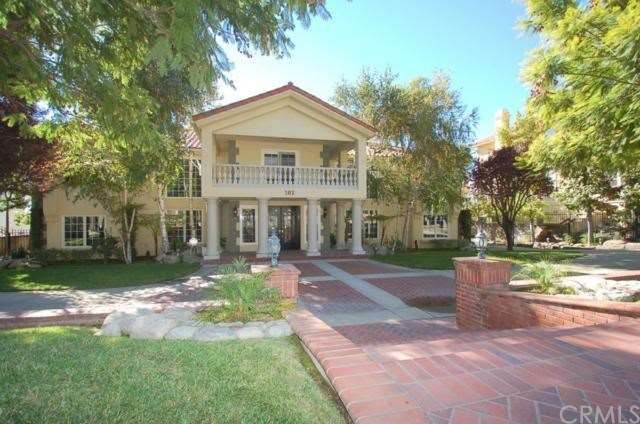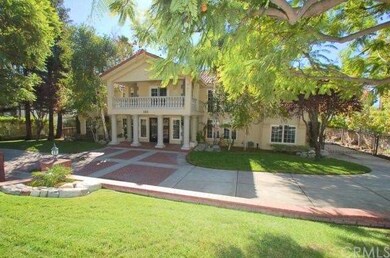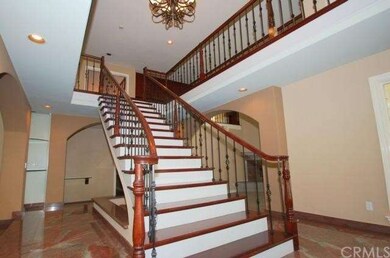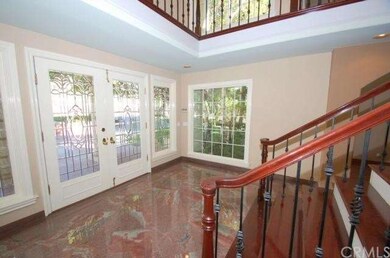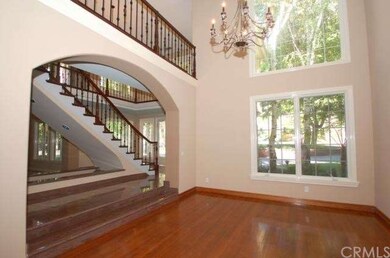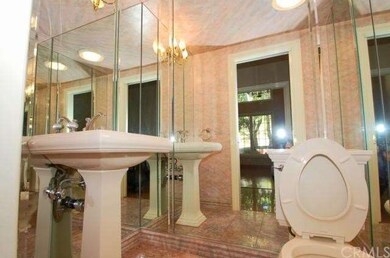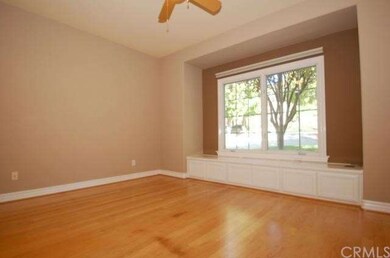
102 W 24th St Upland, CA 91784
Highlights
- In Ground Pool
- RV Access or Parking
- Gated Parking
- Valencia Elementary Rated A-
- Primary Bedroom Suite
- 0.5 Acre Lot
About This Home
As of March 2018REDUCED Spectacular Custom Built Mediterranean Home w/all the amenities to live a Lavish Lifestyle! Double Door Beveled Glass Entry, Marble Flooring, & Grand Wood/Iron Staircase begins your home tour. Step Down Formal Living Room w/Fireplace, Step Down Formal Dining Room, Soaring Ceilings, Gorgeous Glass Windows, & Gorgeous Wood Floors. Truly a Cook’s Dream: Gourmet Kitchen w/Island, Dual Sinks, Stainless Steel Appliances, 6 Burner Stove w/Hood, Trash Compactor, Double Ovens, Breakfast Bar, & Crown Molding. Downstairs Bedroom w/Full Bath, ½ Bath, & Laundry Room, Sink, & all the Built in Cabinets! Fabulous Family/Game Room w/ a Huge Built In Wet Bar, Fireplace, French Doors, and Crown Molding. Upstairs find Well Appointed Bonus Room w/Custom Cabinetry, Fireplace, & Sliding Door accessing Balcony & all the Valley Views. Stunning Master Suite w/Fireplace, French Door access to Balcony, Expansive Master Bathroom, Walk In Closet w/Beautiful Built-Ins, & Jacuzzi Tub. 3 Additional Second Floor Bedrooms, Wonderful in Size, w/ 2 additional Bathrooms. Entertainer’s Paradise: Grounds starting w/ a Private Pool & Spa, Waterfall/Pond Feature, Pool House w/Bathroom, Built In Barbeque, Mature Landscaping, Covered Patio, 3 Car Garage, & RV Access/Parking. A Must See!!!
Last Agent to Sell the Property
Century 21 Masters License #00587812 Listed on: 11/04/2013

Co-Listed By
STEVEN KOBOLD
Century 21 Masters License #01386215
Home Details
Home Type
- Single Family
Est. Annual Taxes
- $19,707
Year Built
- Built in 1991
Lot Details
- 0.5 Acre Lot
- Wrought Iron Fence
- Block Wall Fence
- Landscaped
- Rectangular Lot
- Level Lot
- Sprinklers Throughout Yard
- Lawn
- Back and Front Yard
Parking
- 3 Car Attached Garage
- Parking Available
- Side Facing Garage
- Three Garage Doors
- Garage Door Opener
- Circular Driveway
- Brick Driveway
- Combination Of Materials Used In The Driveway
- Gated Parking
- RV Access or Parking
Property Views
- Mountain
- Valley
Home Design
- Mediterranean Architecture
- Turnkey
- Frame Construction
- Tile Roof
- Concrete Roof
- Stucco
Interior Spaces
- 5,521 Sq Ft Home
- Open Floorplan
- Wet Bar
- Dual Staircase
- Built-In Features
- Crown Molding
- Cathedral Ceiling
- Ceiling Fan
- Recessed Lighting
- Double Door Entry
- Sliding Doors
- Family Room with Fireplace
- Family Room Off Kitchen
- Living Room with Fireplace
- Formal Dining Room
- Laundry Room
Kitchen
- Open to Family Room
- Eat-In Kitchen
- Breakfast Bar
- Kitchen Island
- Granite Countertops
Flooring
- Wood
- Carpet
- Stone
Bedrooms and Bathrooms
- 5 Bedrooms
- Main Floor Bedroom
- Fireplace in Primary Bedroom
- Primary Bedroom Suite
- Walk-In Closet
- Dressing Area
- Jack-and-Jill Bathroom
Home Security
- Alarm System
- Fire and Smoke Detector
Pool
- In Ground Pool
- In Ground Spa
- Gunite Pool
- Gunite Spa
- Waterfall Pool Feature
Outdoor Features
- Balcony
- Rain Gutters
Utilities
- Two cooling system units
- Central Heating and Cooling System
Community Details
- No Home Owners Association
Listing and Financial Details
- Tax Lot 1
- Tax Tract Number 7998
- Assessor Parcel Number 1043041420000
Ownership History
Purchase Details
Home Financials for this Owner
Home Financials are based on the most recent Mortgage that was taken out on this home.Purchase Details
Home Financials for this Owner
Home Financials are based on the most recent Mortgage that was taken out on this home.Purchase Details
Purchase Details
Home Financials for this Owner
Home Financials are based on the most recent Mortgage that was taken out on this home.Purchase Details
Purchase Details
Purchase Details
Purchase Details
Home Financials for this Owner
Home Financials are based on the most recent Mortgage that was taken out on this home.Purchase Details
Home Financials for this Owner
Home Financials are based on the most recent Mortgage that was taken out on this home.Purchase Details
Similar Homes in Upland, CA
Home Values in the Area
Average Home Value in this Area
Purchase History
| Date | Type | Sale Price | Title Company |
|---|---|---|---|
| Grant Deed | -- | First American Title | |
| Grant Deed | $1,650,000 | Stewart Title Of California | |
| Interfamily Deed Transfer | -- | None Available | |
| Grant Deed | $1,200,000 | Advantage Title Inc | |
| Grant Deed | $950,000 | Nations Title Company | |
| Grant Deed | $471,500 | First American Title Company | |
| Interfamily Deed Transfer | -- | First American Title Company | |
| Interfamily Deed Transfer | -- | Fidelity National Title | |
| Interfamily Deed Transfer | -- | Fidelity National Title | |
| Interfamily Deed Transfer | -- | Fidelity National Title Ins | |
| Interfamily Deed Transfer | -- | Fidelity National Title Ins | |
| Grant Deed | -- | -- |
Mortgage History
| Date | Status | Loan Amount | Loan Type |
|---|---|---|---|
| Open | $1,320,000 | New Conventional | |
| Previous Owner | $886,000 | New Conventional | |
| Previous Owner | $900,000 | New Conventional | |
| Previous Owner | $175,000 | Unknown | |
| Previous Owner | $225,000 | Unknown | |
| Previous Owner | $580,000 | Purchase Money Mortgage | |
| Previous Owner | $375,000 | Credit Line Revolving | |
| Previous Owner | $595,000 | No Value Available | |
| Previous Owner | $650,000 | Unknown |
Property History
| Date | Event | Price | Change | Sq Ft Price |
|---|---|---|---|---|
| 03/14/2018 03/14/18 | Sold | $1,650,000 | -4.6% | $299 / Sq Ft |
| 11/04/2017 11/04/17 | For Sale | $1,730,000 | +44.2% | $313 / Sq Ft |
| 05/06/2014 05/06/14 | Sold | $1,200,000 | -4.0% | $217 / Sq Ft |
| 01/24/2014 01/24/14 | Price Changed | $1,249,900 | -3.8% | $226 / Sq Ft |
| 11/04/2013 11/04/13 | For Sale | $1,299,900 | -- | $235 / Sq Ft |
Tax History Compared to Growth
Tax History
| Year | Tax Paid | Tax Assessment Tax Assessment Total Assessment is a certain percentage of the fair market value that is determined by local assessors to be the total taxable value of land and additions on the property. | Land | Improvement |
|---|---|---|---|---|
| 2024 | $19,707 | $1,840,607 | $647,002 | $1,193,605 |
| 2023 | $19,418 | $1,804,517 | $634,316 | $1,170,201 |
| 2022 | $19,004 | $1,769,134 | $621,878 | $1,147,256 |
| 2021 | $18,996 | $1,734,445 | $609,684 | $1,124,761 |
| 2020 | $18,480 | $1,716,660 | $603,432 | $1,113,228 |
| 2019 | $18,416 | $1,683,000 | $591,600 | $1,091,400 |
| 2018 | $14,109 | $1,292,844 | $452,496 | $840,348 |
| 2017 | $13,703 | $1,267,495 | $443,624 | $823,871 |
| 2016 | $13,382 | $1,242,642 | $434,925 | $807,717 |
| 2015 | $13,077 | $1,223,976 | $428,392 | $795,584 |
| 2014 | $10,337 | $973,400 | $340,690 | $632,710 |
Agents Affiliated with this Home
-
Sharon Kobold

Seller's Agent in 2018
Sharon Kobold
Century 21 Masters
(909) 228-3336
47 in this area
92 Total Sales
-
J
Seller Co-Listing Agent in 2018
JAMIE KOBOLD
Century 21 Masters
-
LAUNA GIFFORD

Buyer's Agent in 2018
LAUNA GIFFORD
BERKSHIRE HATHAWAY HOMESERVICES CALIFORNIA REALTY
(951) 329-2464
20 Total Sales
-
S
Seller Co-Listing Agent in 2014
STEVEN KOBOLD
Century 21 Masters
Map
Source: California Regional Multiple Listing Service (CRMLS)
MLS Number: CV13223934
APN: 1043-041-42
- 0 Vista Dr
- 2485 San Mateo Dr
- 275 E 24th St
- 701 W 24th St
- 2244 N 1st Ave
- 2225 N 1st Ave
- 362 Revere St
- 2525 Jonquil Dr
- 2335 N San Antonio Ave
- 211 Deborah Ct
- 271 Ashbury Ln
- 2509 Euclid Crescent E
- 895 W 23rd St
- 2304 Rosedale Curve
- 2421 Cliff Rd
- 2565 Cliff Rd
- 880 E 24th St
- 475 W 26th St
- 2112 N Vallejo Way
- 872 Deborah St
