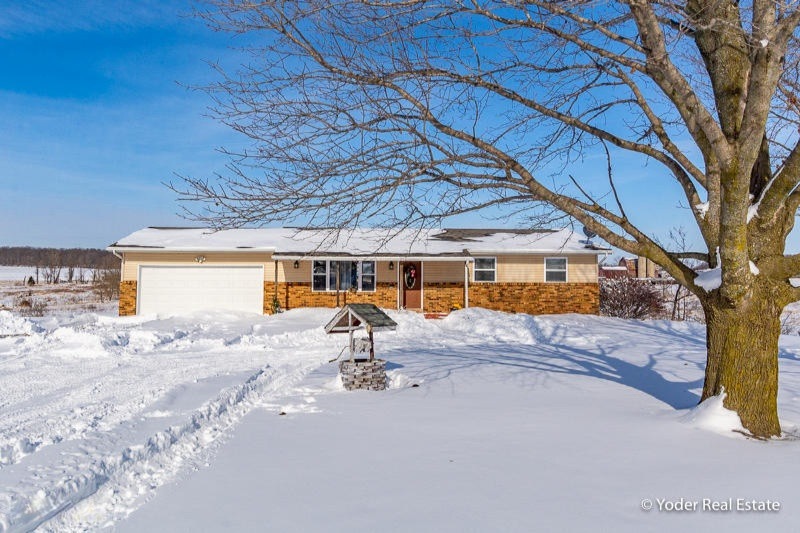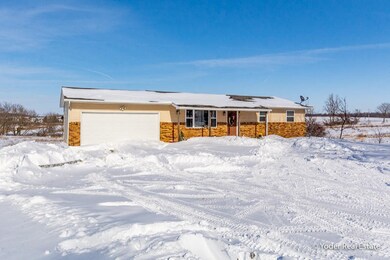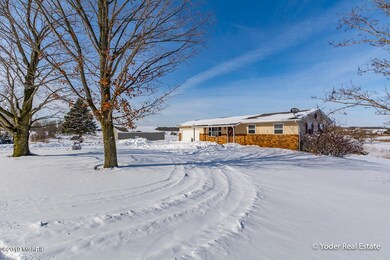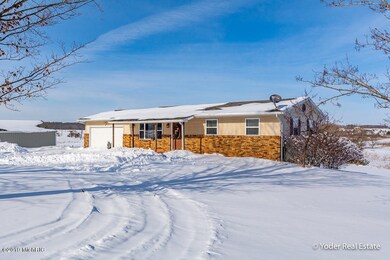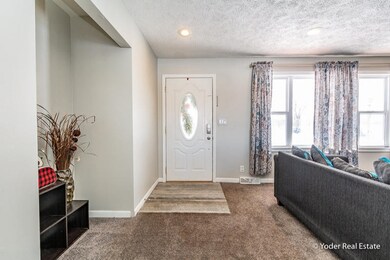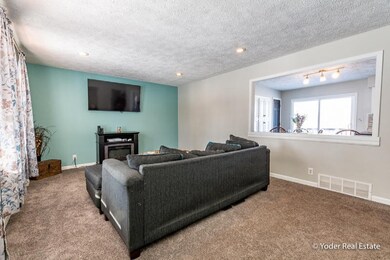
102 W Carlton Center Rd Hastings, MI 49058
Estimated Value: $275,000 - $290,000
Highlights
- Fruit Trees
- Recreation Room
- 2 Car Attached Garage
- Deck
- Porch
- Eat-In Kitchen
About This Home
As of March 2019Dive into vivid stretches of rural exquisiteness of nearly 3 acres. Your 'Good Morning' begins within a 4 bed 2 bath estate eased into a pasture readied for a farm or equestrian herd. Celebrate a newly renovated interior, whereupon relaxing in a spacious living room is the perfect sanctuary to recline into the evening hours after a long day. Retreat into an open kitchen, where practically every meal is served alongside great conversation. Entertain your loved ones in a finished lower level, complete with dual walkout doors to the fantastic yard. The pole barn includes 2 horse stalls, and has electricity & water, while the pasture has an electric fence & chicken coop.
Seller has generously provided 12-month home warranty for buyer peace of mind.
Last Listed By
Kevin Yoder
Yoder Real Estate - I Listed on: 02/15/2019
Home Details
Home Type
- Single Family
Est. Annual Taxes
- $1,555
Year Built
- Built in 1972
Lot Details
- 2.87 Acre Lot
- Lot Dimensions are 500x250
- The property's road front is unimproved
- Shrub
- Level Lot
- Fruit Trees
- Garden
- Property is zoned Res/Ag, Res/Ag
Parking
- 2 Car Attached Garage
- Garage Door Opener
- Unpaved Driveway
Home Design
- Brick Exterior Construction
- Composition Roof
- Vinyl Siding
Interior Spaces
- 1,892 Sq Ft Home
- 1-Story Property
- Ceiling Fan
- Replacement Windows
- Living Room
- Dining Area
- Recreation Room
- Laminate Flooring
Kitchen
- Eat-In Kitchen
- Built-In Oven
- Cooktop
- Microwave
- Freezer
- Dishwasher
- Kitchen Island
- Snack Bar or Counter
Bedrooms and Bathrooms
- 4 Bedrooms | 3 Main Level Bedrooms
- 2 Full Bathrooms
Laundry
- Laundry on main level
- Dryer
- Washer
Basement
- Walk-Out Basement
- Basement Fills Entire Space Under The House
- Natural lighting in basement
Outdoor Features
- Deck
- Porch
Utilities
- Forced Air Heating and Cooling System
- Heating System Uses Propane
- Well
- Propane Water Heater
- Septic System
- Phone Available
Listing and Financial Details
- Home warranty included in the sale of the property
Ownership History
Purchase Details
Home Financials for this Owner
Home Financials are based on the most recent Mortgage that was taken out on this home.Purchase Details
Home Financials for this Owner
Home Financials are based on the most recent Mortgage that was taken out on this home.Purchase Details
Home Financials for this Owner
Home Financials are based on the most recent Mortgage that was taken out on this home.Purchase Details
Purchase Details
Similar Homes in Hastings, MI
Home Values in the Area
Average Home Value in this Area
Purchase History
| Date | Buyer | Sale Price | Title Company |
|---|---|---|---|
| Johnson Gabrielle N | $195,000 | Clearstream Title | |
| Stanhope Blaise | $145,000 | Lighthouse Title Inc | |
| Bouwens Rachel | $121,500 | First American Title Ins Co | |
| Warner Tommy G | $78,000 | Chicago Title | |
| United States Department Of Agriculture | $43,450 | -- |
Mortgage History
| Date | Status | Borrower | Loan Amount |
|---|---|---|---|
| Open | Johnson Gabrielle N | $189,150 | |
| Previous Owner | Stanhope Blaise | $148,117 | |
| Previous Owner | Bouwens Rachel | $123,979 |
Property History
| Date | Event | Price | Change | Sq Ft Price |
|---|---|---|---|---|
| 03/26/2019 03/26/19 | Sold | $195,000 | -2.5% | $103 / Sq Ft |
| 03/05/2019 03/05/19 | Pending | -- | -- | -- |
| 02/15/2019 02/15/19 | For Sale | $200,000 | +37.9% | $106 / Sq Ft |
| 09/28/2015 09/28/15 | Sold | $145,000 | -14.7% | $77 / Sq Ft |
| 08/20/2015 08/20/15 | Pending | -- | -- | -- |
| 02/26/2015 02/26/15 | For Sale | $169,900 | -- | $90 / Sq Ft |
Tax History Compared to Growth
Tax History
| Year | Tax Paid | Tax Assessment Tax Assessment Total Assessment is a certain percentage of the fair market value that is determined by local assessors to be the total taxable value of land and additions on the property. | Land | Improvement |
|---|---|---|---|---|
| 2024 | $1,704 | $90,600 | $0 | $0 |
| 2023 | $1,589 | $66,400 | $0 | $0 |
| 2022 | $1,589 | $66,400 | $0 | $0 |
| 2021 | $1,589 | $66,700 | $0 | $0 |
| 2020 | $1,589 | $60,200 | $0 | $0 |
| 2019 | $1,589 | $56,500 | $0 | $0 |
| 2018 | $0 | $56,500 | $0 | $0 |
| 2017 | $0 | $56,600 | $0 | $0 |
| 2016 | -- | $55,000 | $0 | $0 |
| 2015 | -- | $44,400 | $0 | $0 |
| 2014 | -- | $44,400 | $0 | $0 |
Agents Affiliated with this Home
-
K
Seller's Agent in 2019
Kevin Yoder
Yoder Real Estate - I
-
D
Seller Co-Listing Agent in 2019
Daniel Bradley
Yoder Real Estate - I
-
G
Buyer's Agent in 2019
Genesis Cobb
Keller Williams GR East
-
Lucas Howard

Buyer Co-Listing Agent in 2019
Lucas Howard
Keller Williams GR East
(616) 893-6478
1,291 Total Sales
-
Michele Prill

Seller's Agent in 2015
Michele Prill
Keller Williams GR North
(616) 293-3104
62 Total Sales
Map
Source: Southwestern Michigan Association of REALTORS®
MLS Number: 19004103
APN: 04-018-447-00
- 969 E M 43 Hwy
- 3350 Fighter Rd
- 6689 Hammond Rd
- 68 Culbert Dr
- 28 Culbert Dr
- Lot 8 High Ridge Ct
- 350 Division St
- 2108 Leach Lake Ln
- 2802 Leach Lake Ln
- 2385 Barber Rd
- 13893 108th St
- 4819 Wood School Rd
- Parcel 1 Leaf Ln
- Parcel 9 Leaf Ln
- 5750 Wood School Rd
- Parcel 7 Leaf Ln
- 1945 Iroquois Trail
- 1142 Hammond Rd
- 101 Sherbrooke Ct
- 4224 Woodchuck Run Dr
- 102 W Carlton Center Rd
- 0 N V L M-43 Unit 65020031051
- 0 N V L M-43 Unit M20046262
- 0 N V L M-43 Unit M20046259
- 0 N V L M-43 Unit M20046257
- 0 N V L M-43 Unit M20046263
- 0 N V L M-43 Unit M20046256
- 0 N V L M-43 Unit M20046258
- 0 N V L M-43 Unit M20046264
- 0 N V L M-43 Unit 20031051
- Parcel 3 N V L M-43
- 3 N V L M-43
- Parcel 2 N V L M-43
- 2 N V L M-43
- Parcel 4 N V L M-43
- 4 N V L M-43
- Parcel 5 N V L M-43
- 5 N V L M-43
- 4959 W Carlton Center Rd
- 282 W Carlton Center Rd
