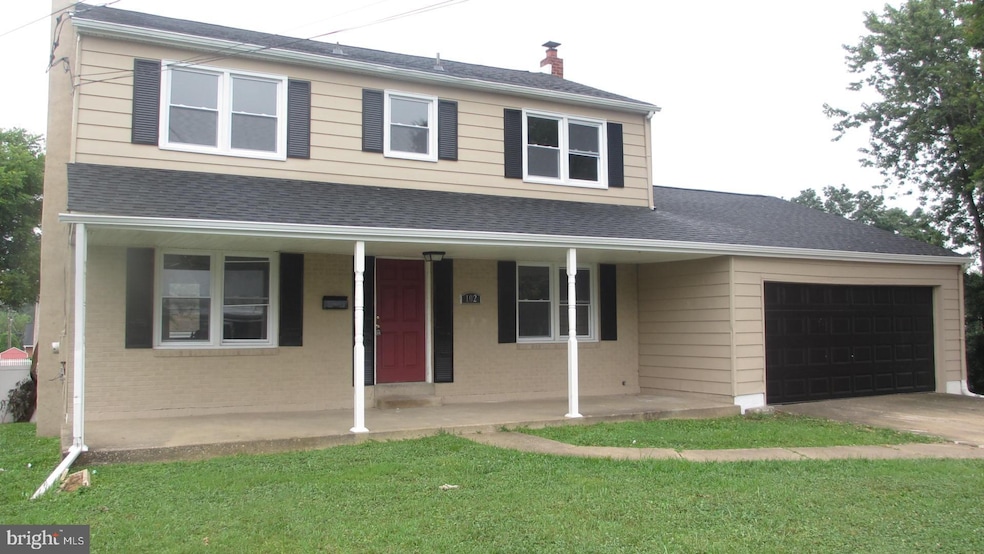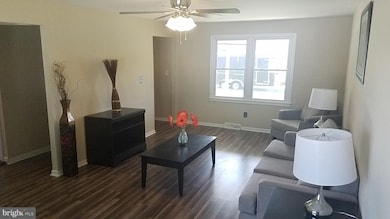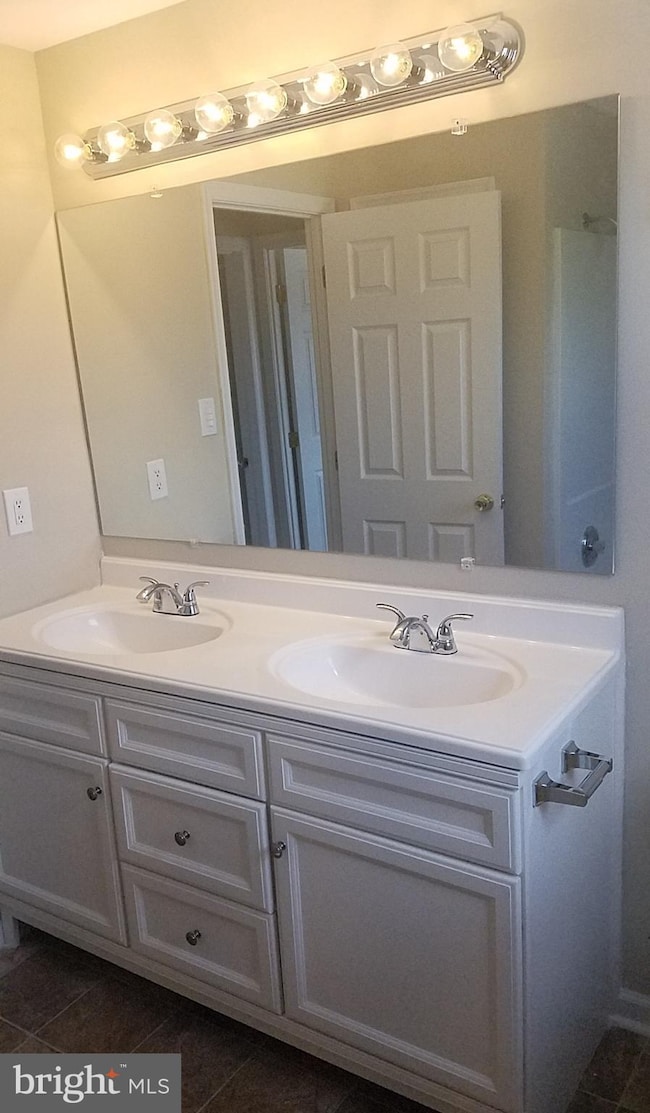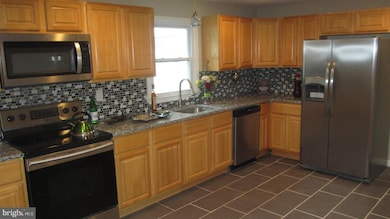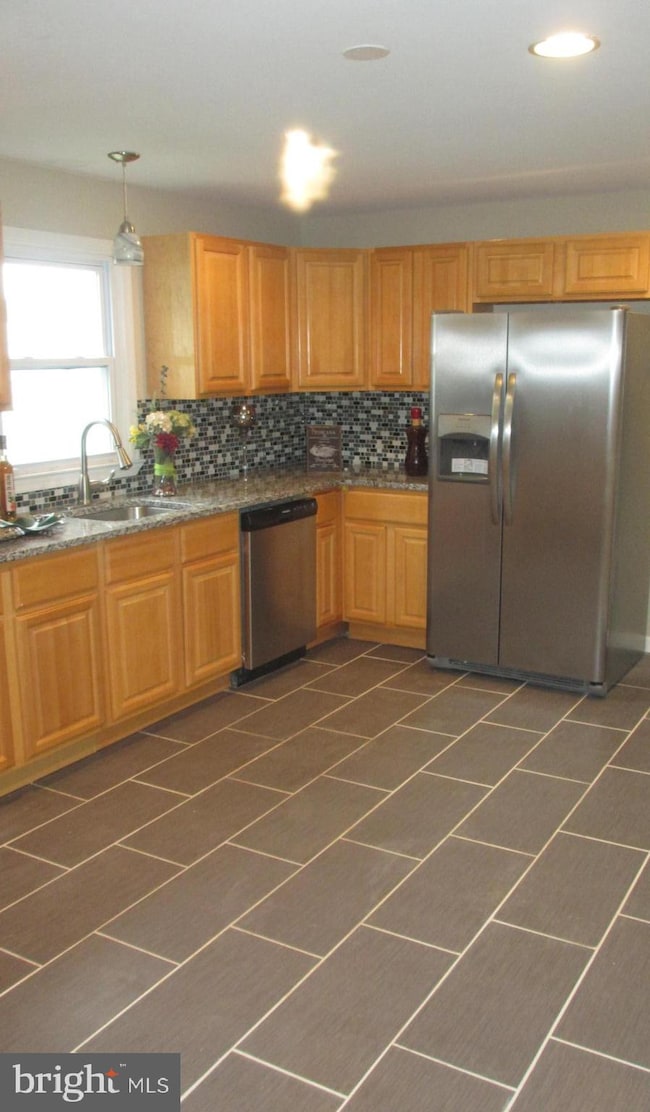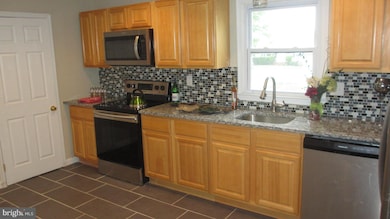
102 W Keystone Ave Wilmington, DE 19804
Ashley NeighborhoodHighlights
- Colonial Architecture
- Stainless Steel Appliances
- Living Room
- No HOA
- 2 Car Direct Access Garage
- En-Suite Primary Bedroom
About This Home
As of September 2019Renovations just completed on this beautiful 4 Bedroom, 2.5 bath home with 2 car garage. You are immediately struck by the new pergo flooring that lead throughout the oversized living room and dining room. The kitchen is all new with recessed lighting throughout, new cabinets, granite countertops, tile flooring with matching tile backsplash and stainless appliances including refrigerator. Your family room even has a sliding glass door that leads to a private deck. .Upstairs you ll find 4 spacious bedrooms including a master bedroom with walk-in closet. The master also includes a fully renovated bath with tile throughout floors and walls, matching vanity and lighting. There is also a full size basement just waiting to be finished. In addition, you ll find a new roof, new windows, and new HVAC system. Enjoy the convenience of this location because you're literally close to everything including Prices Corner Shopping Center, I-495,I-295, I-95, Route 141. Great improvements, great location. Hurry, won t last long!
Home Details
Home Type
- Single Family
Est. Annual Taxes
- $2,419
Year Built
- Built in 1972
Lot Details
- 9,583 Sq Ft Lot
- Lot Dimensions are 112.50 x 84.00
- Property is zoned NC5
Parking
- 2 Car Direct Access Garage
- Driveway
Home Design
- Colonial Architecture
- Brick Exterior Construction
- Aluminum Siding
Interior Spaces
- 1,800 Sq Ft Home
- Property has 2 Levels
- Family Room
- Living Room
- Dining Room
- Basement Fills Entire Space Under The House
- Stainless Steel Appliances
- Laundry on main level
Bedrooms and Bathrooms
- 4 Bedrooms
- En-Suite Primary Bedroom
Utilities
- Forced Air Heating and Cooling System
- 150 Amp Service
- Electric Water Heater
Community Details
- No Home Owners Association
- Keystone Subdivision
Listing and Financial Details
- Tax Lot 114
- Assessor Parcel Number 07-042.20-114
Ownership History
Purchase Details
Home Financials for this Owner
Home Financials are based on the most recent Mortgage that was taken out on this home.Purchase Details
Purchase Details
Similar Homes in the area
Home Values in the Area
Average Home Value in this Area
Purchase History
| Date | Type | Sale Price | Title Company |
|---|---|---|---|
| Deed | -- | None Available | |
| Sheriffs Deed | $137,000 | None Available | |
| Deed | $86,900 | -- |
Mortgage History
| Date | Status | Loan Amount | Loan Type |
|---|---|---|---|
| Open | $7,784 | FHA | |
| Closed | $7,597 | FHA | |
| Closed | $10,290 | Stand Alone Second | |
| Open | $257,254 | FHA | |
| Previous Owner | $5,661 | FHA | |
| Previous Owner | $219,977 | FHA | |
| Previous Owner | $216,727 | FHA | |
| Previous Owner | $180,000 | Unknown | |
| Previous Owner | $150,000 | New Conventional | |
| Previous Owner | $110,000 | Fannie Mae Freddie Mac |
Property History
| Date | Event | Price | Change | Sq Ft Price |
|---|---|---|---|---|
| 09/30/2019 09/30/19 | Sold | $262,000 | +0.8% | $146 / Sq Ft |
| 08/20/2019 08/20/19 | Pending | -- | -- | -- |
| 08/09/2019 08/09/19 | For Sale | $259,900 | -- | $144 / Sq Ft |
Tax History Compared to Growth
Tax History
| Year | Tax Paid | Tax Assessment Tax Assessment Total Assessment is a certain percentage of the fair market value that is determined by local assessors to be the total taxable value of land and additions on the property. | Land | Improvement |
|---|---|---|---|---|
| 2024 | $2,890 | $76,200 | $10,200 | $66,000 |
| 2023 | $2,559 | $76,200 | $10,200 | $66,000 |
| 2022 | $2,575 | $76,200 | $10,200 | $66,000 |
| 2021 | $2,547 | $76,200 | $10,200 | $66,000 |
| 2020 | $2,580 | $76,200 | $10,200 | $66,000 |
| 2019 | $2,764 | $73,500 | $10,200 | $63,300 |
| 2018 | $184 | $73,500 | $10,200 | $63,300 |
| 2017 | $2,299 | $73,500 | $10,200 | $63,300 |
| 2016 | $2,299 | $73,500 | $10,200 | $63,300 |
| 2015 | $2,156 | $73,500 | $10,200 | $63,300 |
| 2014 | $2,000 | $73,500 | $10,200 | $63,300 |
Agents Affiliated with this Home
-
Rakan Abuzahra

Seller's Agent in 2025
Rakan Abuzahra
Keller Williams Realty Wilmington
(302) 202-9855
6 in this area
166 Total Sales
-
David Muellenberg

Seller's Agent in 2019
David Muellenberg
RE/MAX
(302) 453-1814
1 in this area
51 Total Sales
-
Raymond Petkevis

Buyer's Agent in 2019
Raymond Petkevis
Keller Williams Delaware
(302) 685-4042
4 in this area
156 Total Sales
Map
Source: Bright MLS
MLS Number: DENC484138
APN: 07-042.20-114
- 206 Terry Place
- 804 N Augustine St
- 608 N Augustine St
- 2100 Linkwood Ave
- 113 Catalpa Ave
- 1243 Maple Ave
- 1302 Sycamore Ave
- 1003 E Newport Pike
- 1311 Sycamore Ave
- 717 Garnet Rd
- 705 Newport Gap Pike
- 102 Forest Dr
- 2500 Linkwood Ave
- 0 Central Ave
- 200 Winston Ave
- 11 Forrest Ave
- 274 Birch Ave
- 309 Forest Dr
- 8 Maple Ave
- 1102 Newport Gap Pike
