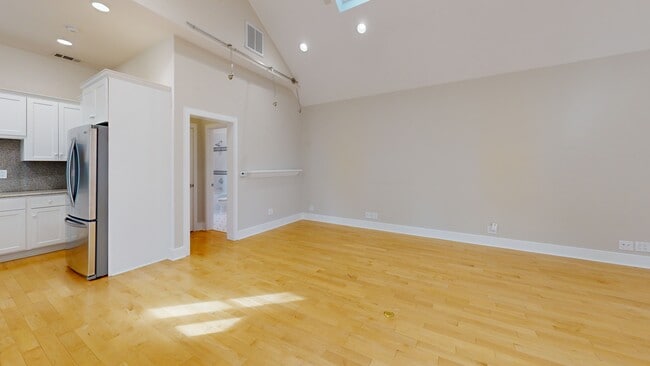Welcome to 1020 46th St, a stunning 4-bedroom, 3-bath brick Tudor in the core of East Sacramento, spanning 3,858 sq ft and showcasing exquisite craftsmanship and architectural charm. Inside, you'll find crown molding, plantation shutters, crystal sconces, a chandelier, and rich hardwood floors throughout. The formal living room features a warm fireplace, while the formal dining room is perfect for gatherings. The large kitchen caters to the chef of the home. This floor also features a bedroom and a full bathroom, making it ideal for guests. Upstairs, the primary suite provides a peaceful retreat, featuring a double-sided fireplace and a spacious sitting area, as well as two additional bedrooms and a full bathroom. French doors open to a tranquil patio and beautifully landscaped backyard, complete with lush trees, fountains, and a low-flow water system to enhance sustainability. The patio leads to a studio, perfect for an office or guest quarters, featuring engineered wood floors, large windows, a full bath, and a kitchenette. Extra storage is available in the partial basement and attic. Set on a generous 0.20-acre lot in the desirable East Sacramento area, this home offers ample space for leisure and enjoyment.






