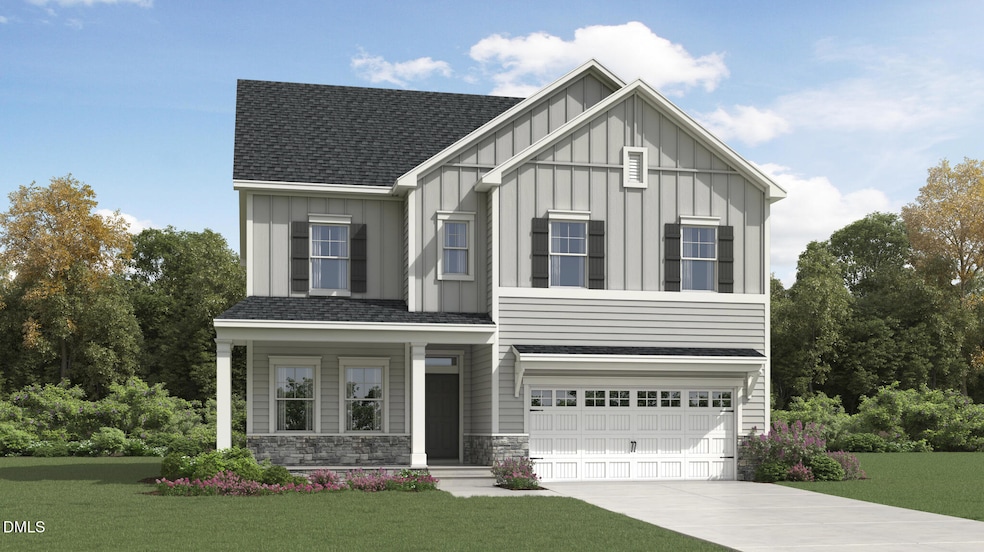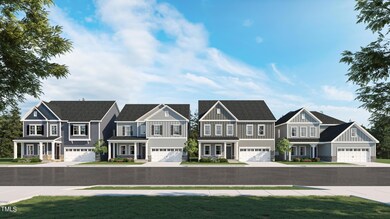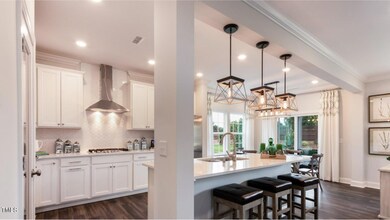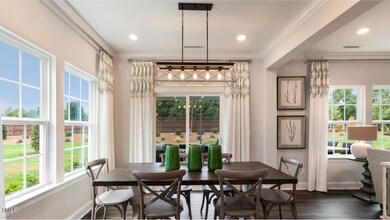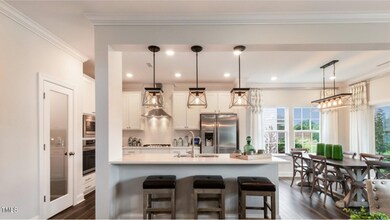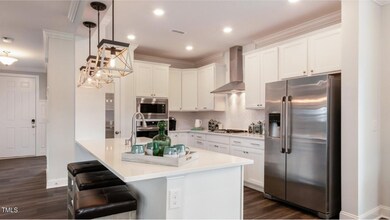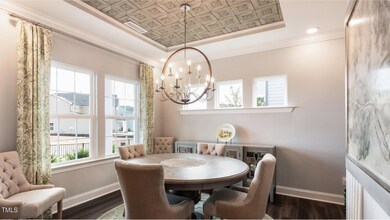1020 Cassa Clubhouse Way Knightdale, NC 27545
Shotwell NeighborhoodEstimated payment $2,705/month
Highlights
- Fitness Center
- Open Floorplan
- Transitional Architecture
- Under Construction
- Clubhouse
- Main Floor Bedroom
About This Home
Ask About Our Amazing Financial Incentives!
Welcome to The Landrum by Lennar—an elevated two-story home now selling in the highly anticipated Stoneriver community in West Knightdale. This thoughtfully designed floorplan offers 4 bedrooms, 3 bathrooms, a formal dining room, and a spacious second-floor game room—perfect for entertaining and everyday living.
The gourmet kitchen features 42'' cabinetry, quartz countertops, tile backsplash, and stainless steel appliances, all seamlessly integrated into the open-concept layout. A first-floor guest bedroom offers a private retreat for overnight visitors. The screened porch and patio extends your living space outdoors, with serene views of the Neuse River basin and mature woodlands. Upstairs, the generous game room is surrounded by three secondary bedrooms and a luxurious owner's suite with a private bath and walk-in closet.
Stoneriver offers resort-style amenities, including a state-of-the-art clubhouse, saltwater pool, indoor and outdoor lounge areas, fitness center, walking trails, and a playground—exclusively for residents. Ideally located just one mile off I-87, this master-planned community provides easy access to Raleigh, Durham, and Research Triangle Park. Enjoy being minutes from downtown Knightdale, local parks, trails, shopping, dining, entertainment, and top healthcare facilities.
Open House Schedule
-
Saturday, November 01, 202510:30 am to 4:30 pm11/1/2025 10:30:00 AM +00:0011/1/2025 4:30:00 PM +00:00Add to Calendar
-
Sunday, November 02, 20251:30 to 4:30 pm11/2/2025 1:30:00 PM +00:0011/2/2025 4:30:00 PM +00:00Add to Calendar
Home Details
Home Type
- Single Family
Est. Annual Taxes
- $861
Year Built
- Built in 2025 | Under Construction
Lot Details
- 7,841 Sq Ft Lot
- Landscaped
- Open Lot
- Cleared Lot
HOA Fees
- $94 Monthly HOA Fees
Parking
- 2 Car Attached Garage
- Front Facing Garage
- Garage Door Opener
Home Design
- Home is estimated to be completed on 11/16/25
- Transitional Architecture
- Slab Foundation
- Frame Construction
- Architectural Shingle Roof
- HardiePlank Type
- Stone Veneer
Interior Spaces
- 2,638 Sq Ft Home
- 2-Story Property
- Open Floorplan
- Crown Molding
- Smooth Ceilings
- 1 Fireplace
- Double Pane Windows
- Great Room
- Breakfast Room
- Dining Room
- Screened Porch
- Pull Down Stairs to Attic
Kitchen
- Built-In Self-Cleaning Convection Oven
- Gas Cooktop
- Microwave
- Plumbed For Ice Maker
- Dishwasher
- Quartz Countertops
- Disposal
Flooring
- Carpet
- Ceramic Tile
- Luxury Vinyl Tile
Bedrooms and Bathrooms
- 5 Bedrooms
- Main Floor Bedroom
- Walk-In Closet
- 3 Full Bathrooms
- Double Vanity
- Private Water Closet
- Bathtub with Shower
- Walk-in Shower
Laundry
- Laundry Room
- Laundry on upper level
- Electric Dryer Hookup
Home Security
- Smart Thermostat
- Carbon Monoxide Detectors
- Fire and Smoke Detector
Eco-Friendly Details
- Energy-Efficient Windows with Low Emissivity
- Energy-Efficient Construction
- Energy-Efficient Thermostat
Outdoor Features
- Patio
- Rain Gutters
Schools
- Hodge Road Elementary School
- Neuse River Middle School
- Knightdale High School
Utilities
- Forced Air Zoned Cooling and Heating System
- Heating System Uses Natural Gas
- Vented Exhaust Fan
- Natural Gas Connected
- Tankless Water Heater
- High Speed Internet
- Cable TV Available
Listing and Financial Details
- Home warranty included in the sale of the property
- Assessor Parcel Number 1733735251
Community Details
Overview
- Association fees include internet
- Charleston Management Association, Phone Number (919) 847-3003
- Built by Lennar
- Stoneriver Subdivision, Landrum Floorplan
Amenities
- Clubhouse
Recreation
- Community Playground
- Fitness Center
- Community Pool
- Trails
Map
Home Values in the Area
Average Home Value in this Area
Tax History
| Year | Tax Paid | Tax Assessment Tax Assessment Total Assessment is a certain percentage of the fair market value that is determined by local assessors to be the total taxable value of land and additions on the property. | Land | Improvement |
|---|---|---|---|---|
| 2025 | $861 | $90,000 | $90,000 | -- |
| 2024 | $858 | $90,000 | $90,000 | $0 |
Property History
| Date | Event | Price | List to Sale | Price per Sq Ft |
|---|---|---|---|---|
| 09/13/2025 09/13/25 | For Sale | $484,990 | -- | $184 / Sq Ft |
Source: Doorify MLS
MLS Number: 10122302
APN: 1733.04-73-5251-000
- 924 Cassa Clubhouse Way
- 920 Cassa Clubhouse Way
- 1012 Cassa Clubhouse Way
- 916 Cassa Clubhouse Way
- 1008 Cassa Clubhouse Way
- 912 Cassa Clubhouse Way
- 908 Cassa Clubhouse Way
- 904 Cassa Clubhouse Way
- 804 Kinglet House Rd
- 1510 Lena Ln
- Colton Plan at Stoneriver - Frazier Collection
- Eastman III Plan at Stoneriver - Classic Collection
- Landrum III Plan at Stoneriver - Summit Collection
- Bradley Plan at Stoneriver - Frazier Collection
- Mayflower III Plan at Stoneriver - Summit Collection
- Galvani II Plan at Stoneriver - Classic Collection
- Waterbury Plan at Stoneriver - Cottage Collection
- Dalton Plan at Stoneriver - Classic Collection
- Virginia Plan at Stoneriver - Cottage Collection
- Tryon III Plan at Stoneriver - Summit Collection
- 1426 Jay Rd
- 821 Sierra Grove Ln
- 1440 Jay Rd
- 1264 Hardin Hill Ln
- 4009 Manderleigh Dr
- 5609 Neuse St
- 6007 Peachtree Town Ln
- 1000 Lassen Dr
- 330 Gilman Ln Unit 102
- 341 Gilman Ln Unit 102
- 1621 Riverknoll Dr
- 5312 Tanglewood Pine Ln
- 2113 Spin Cast Place
- 112 Taylors Creek Ct
- 5503 Bringle Ct
- 5309 Nesting Ct
- 5210 Ballington Cir
- 5160 Busted Rock Trail
- 601 Bellefont Ct
- 1105 Willowedge Ct
