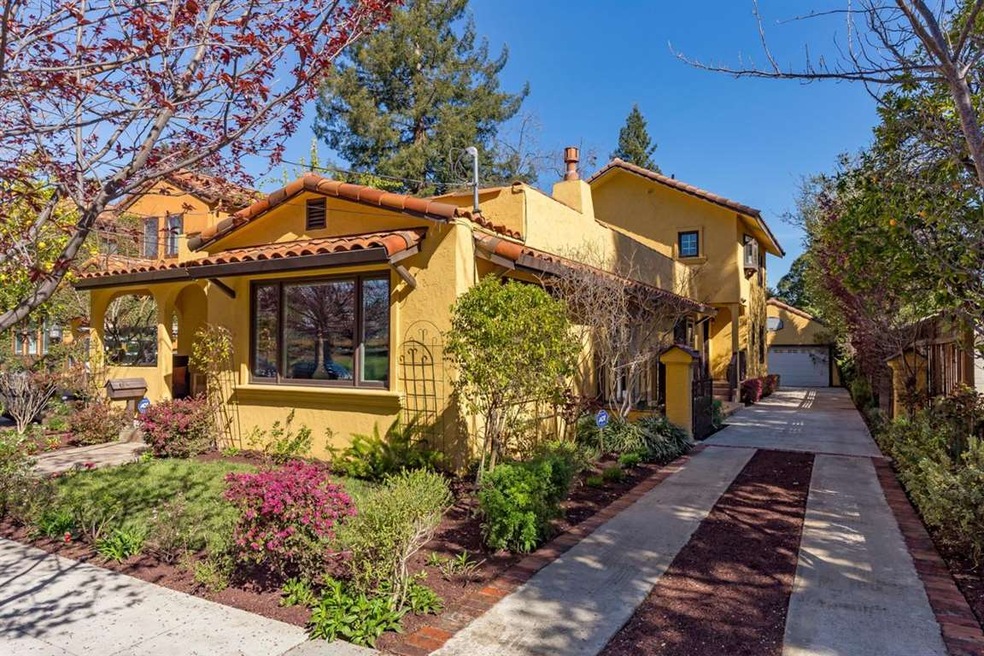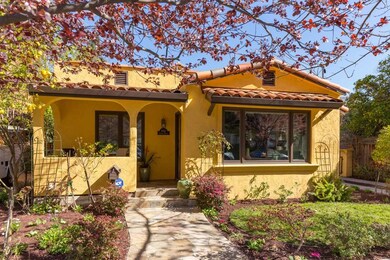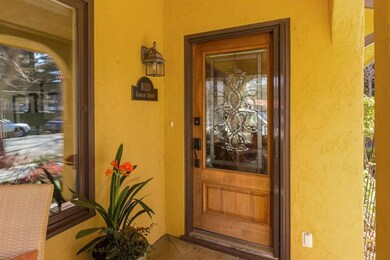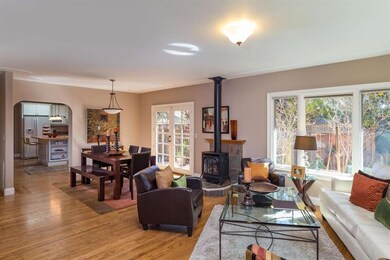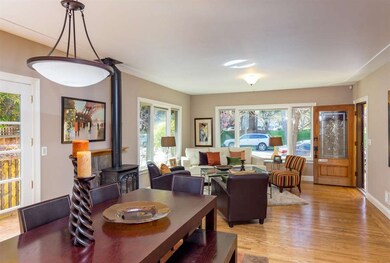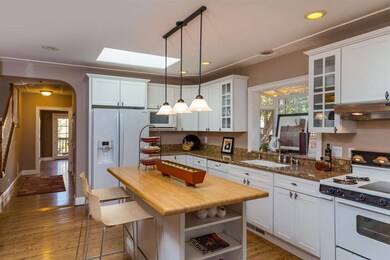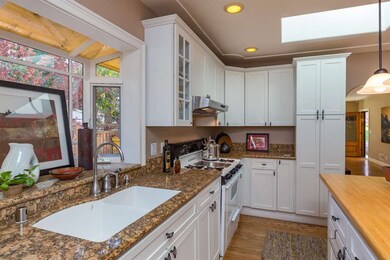
1020 Church St Mountain View, CA 94041
Highlights
- Wood Flooring
- Spanish Architecture
- Balcony
- Edith Landels Elementary School Rated A
- Granite Countertops
- 2-minute walk to Pioneer Memorial Park
About This Home
As of July 2021Remodeled one block to Castro Street! Detached 2-car garage fully finished for guest quarters with full kitchen and bath. Enchanting curb appeal with tiled roof and inviting covered front porch. Spacious and open living and dining room combination with expansive windows. Formal dining area with pendant light and double French doors to the side of the home. Beautifully remodeled kitchen with two skylights, white cabinetry topped in granite slab, island with counter seating and garden-style bay window above a dual-compartment sink. Two-room suite at the rear of the home includes a large living/family room with French doors to the rear yard, separate bedroom and en suite bath. Upstairs master suite with cathedral ceiling, walk-in closet and private balcony. Large rear yard with flagstone patio, arbor-covered dining area and level lawn. Outstanding downtown location across from Eagle Park with pool and playground and Pioneer Memorial Park next to the library. Mountain View schools!
Last Agent to Sell the Property
Intero Real Estate Services License #01234450 Listed on: 03/15/2017

Home Details
Home Type
- Single Family
Est. Annual Taxes
- $39,143
Year Built
- Built in 1938
Lot Details
- 6,708 Sq Ft Lot
- Back Yard Fenced
- Zoning described as R1
Parking
- Off-Street Parking
Home Design
- Spanish Architecture
- Slab Foundation
- Tile Roof
- Tar and Gravel Roof
- Concrete Perimeter Foundation
Interior Spaces
- 2,380 Sq Ft Home
- 1-Story Property
- Skylights in Kitchen
- Gas Fireplace
- Separate Family Room
- Combination Dining and Living Room
- Washer and Dryer
Kitchen
- Breakfast Bar
- Gas Oven
- Range Hood
- Dishwasher
- Kitchen Island
- Granite Countertops
- Disposal
Flooring
- Wood
- Carpet
- Laminate
- Tile
- Vinyl
Bedrooms and Bathrooms
- 4 Bedrooms
- Walk-In Closet
- 3 Full Bathrooms
- Dual Sinks
- Bathtub with Shower
- Walk-in Shower
Utilities
- Forced Air Heating and Cooling System
- Vented Exhaust Fan
Additional Features
- Balcony
- 484 SF Accessory Dwelling Unit
Listing and Financial Details
- Assessor Parcel Number 158-10-019
Ownership History
Purchase Details
Home Financials for this Owner
Home Financials are based on the most recent Mortgage that was taken out on this home.Purchase Details
Purchase Details
Home Financials for this Owner
Home Financials are based on the most recent Mortgage that was taken out on this home.Purchase Details
Purchase Details
Home Financials for this Owner
Home Financials are based on the most recent Mortgage that was taken out on this home.Purchase Details
Purchase Details
Home Financials for this Owner
Home Financials are based on the most recent Mortgage that was taken out on this home.Purchase Details
Home Financials for this Owner
Home Financials are based on the most recent Mortgage that was taken out on this home.Purchase Details
Home Financials for this Owner
Home Financials are based on the most recent Mortgage that was taken out on this home.Purchase Details
Similar Homes in Mountain View, CA
Home Values in the Area
Average Home Value in this Area
Purchase History
| Date | Type | Sale Price | Title Company |
|---|---|---|---|
| Grant Deed | $3,230,000 | Chicago Title Company | |
| Interfamily Deed Transfer | -- | Chicago Title Company | |
| Interfamily Deed Transfer | -- | None Available | |
| Interfamily Deed Transfer | -- | None Available | |
| Grant Deed | $2,507,000 | First American Title Company | |
| Interfamily Deed Transfer | -- | None Available | |
| Grant Deed | -- | First American Title Company | |
| Interfamily Deed Transfer | -- | None Available | |
| Interfamily Deed Transfer | -- | First American Title Company | |
| Grant Deed | -- | First American Title Company | |
| Grant Deed | $1,000,000 | First American Title Guarant | |
| Interfamily Deed Transfer | -- | -- |
Mortgage History
| Date | Status | Loan Amount | Loan Type |
|---|---|---|---|
| Open | $2,422,500 | New Conventional | |
| Previous Owner | $2,005,600 | Adjustable Rate Mortgage/ARM | |
| Previous Owner | $997,000 | New Conventional | |
| Previous Owner | $1,010,000 | Adjustable Rate Mortgage/ARM | |
| Previous Owner | $433,500 | New Conventional | |
| Previous Owner | $600,000 | Negative Amortization | |
| Previous Owner | $150,000 | Negative Amortization | |
| Previous Owner | $100,000 | Credit Line Revolving | |
| Previous Owner | $980,000 | Purchase Money Mortgage | |
| Previous Owner | $333,700 | Unknown | |
| Previous Owner | $260,500 | Unknown | |
| Previous Owner | $92,000 | Credit Line Revolving | |
| Previous Owner | $369,966 | Unknown | |
| Previous Owner | $375,000 | No Value Available |
Property History
| Date | Event | Price | Change | Sq Ft Price |
|---|---|---|---|---|
| 07/16/2021 07/16/21 | Sold | $3,230,000 | +15.4% | $1,357 / Sq Ft |
| 06/16/2021 06/16/21 | Pending | -- | -- | -- |
| 06/10/2021 06/10/21 | For Sale | $2,798,000 | +11.6% | $1,176 / Sq Ft |
| 04/24/2017 04/24/17 | Sold | $2,507,000 | +9.1% | $1,053 / Sq Ft |
| 03/23/2017 03/23/17 | Pending | -- | -- | -- |
| 03/15/2017 03/15/17 | For Sale | $2,298,000 | -- | $966 / Sq Ft |
Tax History Compared to Growth
Tax History
| Year | Tax Paid | Tax Assessment Tax Assessment Total Assessment is a certain percentage of the fair market value that is determined by local assessors to be the total taxable value of land and additions on the property. | Land | Improvement |
|---|---|---|---|---|
| 2024 | $39,143 | $3,360,492 | $2,392,920 | $967,572 |
| 2023 | $38,739 | $3,294,600 | $2,346,000 | $948,600 |
| 2022 | $38,721 | $3,230,000 | $2,300,000 | $930,000 |
| 2021 | $32,108 | $2,688,009 | $2,144,404 | $543,605 |
| 2020 | $32,154 | $2,660,447 | $2,122,416 | $538,031 |
| 2019 | $30,783 | $2,608,282 | $2,080,800 | $527,482 |
| 2018 | $30,353 | $2,557,140 | $2,040,000 | $517,140 |
| 2017 | $17,067 | $1,462,561 | $1,012,116 | $450,445 |
| 2016 | $16,604 | $1,433,884 | $992,271 | $441,613 |
| 2015 | $16,124 | $1,412,347 | $977,367 | $434,980 |
| 2014 | $15,975 | $1,384,682 | $958,222 | $426,460 |
Agents Affiliated with this Home
-
Lori Buecheler

Seller's Agent in 2021
Lori Buecheler
Compass
(650) 387-2716
1 in this area
56 Total Sales
-

Buyer's Agent in 2021
Avi Urban
Compass
(650) 305-1111
1 in this area
37 Total Sales
-
David Troyer

Seller's Agent in 2017
David Troyer
Intero Real Estate Services
(650) 440-5076
20 in this area
417 Total Sales
Map
Source: MLSListings
MLS Number: ML81642380
APN: 158-10-019
- 958 California St
- 410 S Shoreline Blvd
- 1101 W El Camino Real Unit 405
- 582 Bush St
- 1550 Redwood Ct
- 725 Mariposa Ave Unit 102
- 700 Chiquita Ave Unit 1
- 717 Ehrhorn Ave
- 1791 Woodhaven Place
- 0 Elmwood St
- 1634 Hollingsworth Dr
- 969 Eichler Dr
- 220 Loreto St
- 731 Calderon Ave
- 148 Mercy St Unit AB
- 284 Elmwood St
- 311 Geary Way
- 1033 Marilyn Dr
- 928 Wright Ave Unit 302
- 620 Willowgate St Unit 5
