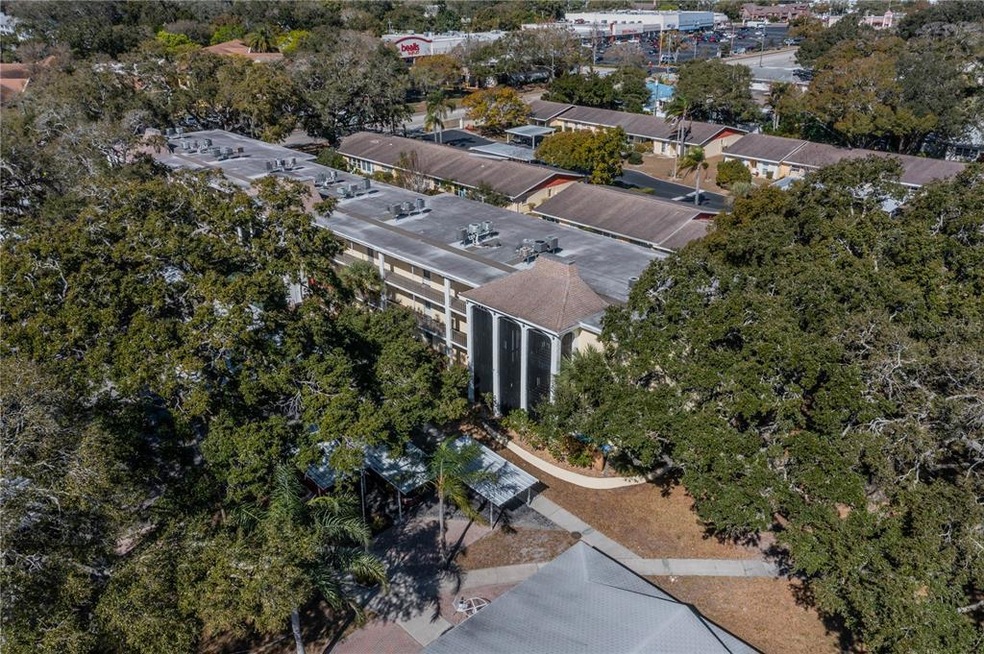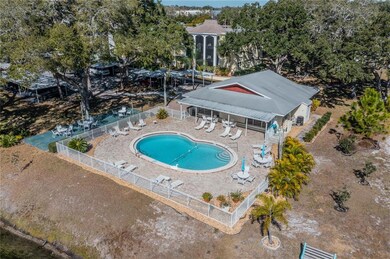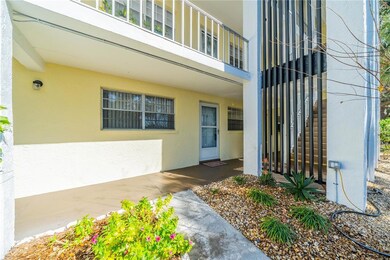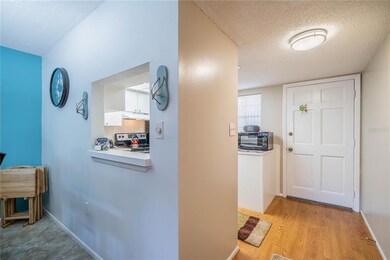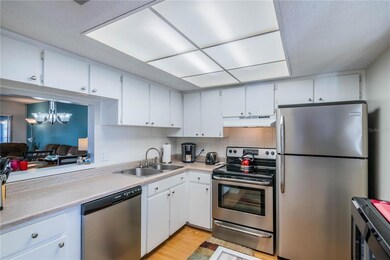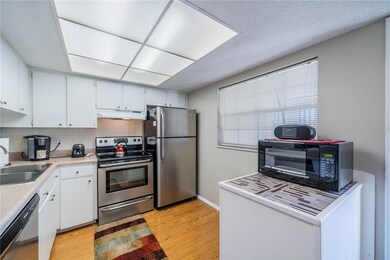
1020 Deleon Dr Unit 109 Dunedin, FL 34698
Estimated Value: $171,000 - $196,000
Highlights
- Oak Trees
- Great Room
- Community Pool
- Senior Community
- Mature Landscaping
- Rear Porch
About This Home
As of March 2022Welcome to Dunedin, a trendy beach community, home to the Pinellas Trail, Honeymoon Island & Caladesi Island State Parks. Heather Hill is a 55+ Condo community just a short distance to the downtown area. This unit has 2 bedrooms and 2 bathrooms, with tile floors in the living/dining room. There's laminate flooring in the bedrooms, bathrooms and entry way. The kitchen has stainless steel appliances & the A/C was replaced in 2016. This Condo has been gently used as owner lives out of state. The Condo Association is responsible for the units exterior to include painting, roof replacement, water, sewer and trash collection.
Dunedin is part of the Tampa Bay community and an hour drive to the theme parks in Orlando and sandy beaches of Clearwater, St Pete, Bradenton and Sarasota. Walk or ride your bike downtown for lunch or dinner and a multitude of activities for your enjoyment. This community has a downtown, weekly outdoor market from November to June, antique shopping, fine dining, quaint "British type"pubs and you are minutes from the beach. It doesn't get much better then this!!!
Property Details
Home Type
- Condominium
Est. Annual Taxes
- $1,449
Year Built
- Built in 1971
Lot Details
- Southwest Facing Home
- Mature Landscaping
- Oak Trees
HOA Fees
- $359 Monthly HOA Fees
Home Design
- Slab Foundation
- Shingle Roof
- Block Exterior
Interior Spaces
- 934 Sq Ft Home
- 1-Story Property
- Ceiling Fan
- Blinds
- Great Room
- Combination Dining and Living Room
Kitchen
- Range with Range Hood
- Microwave
- Dishwasher
Flooring
- Laminate
- Ceramic Tile
Bedrooms and Bathrooms
- 2 Bedrooms
- En-Suite Bathroom
- Walk-In Closet
- 2 Full Bathrooms
Laundry
- Laundry in Hall
- Laundry Located Outside
Home Security
Parking
- 1 Carport Space
- Ground Level Parking
- Assigned Parking
Outdoor Features
- Screened Patio
- Exterior Lighting
- Rear Porch
Utilities
- Central Air
- Heating Available
- Cable TV Available
Listing and Financial Details
- Visit Down Payment Resource Website
- Tax Lot 1090
- Assessor Parcel Number 26-28-15-38006-000-1090
Community Details
Overview
- Senior Community
- Association fees include pool, sewer, trash, water
- Debra Schneller. Association, Phone Number (612) 386-9684
- Heather Hill Apts Subdivision
Recreation
- Community Pool
Pet Policy
- No Pets Allowed
Security
- Fire and Smoke Detector
Ownership History
Purchase Details
Purchase Details
Purchase Details
Purchase Details
Home Financials for this Owner
Home Financials are based on the most recent Mortgage that was taken out on this home.Similar Homes in Dunedin, FL
Home Values in the Area
Average Home Value in this Area
Purchase History
| Date | Buyer | Sale Price | Title Company |
|---|---|---|---|
| Davidson Elizabeth | $45,000 | Total Title Solutions | |
| Middleton Rowland | $45,000 | Republic Land & Title Inc | |
| Nishimoto Mel M | $44,000 | Century Title & Abstract Inc | |
| Shapro Lillie M | $29,000 | -- |
Mortgage History
| Date | Status | Borrower | Loan Amount |
|---|---|---|---|
| Previous Owner | Shapro Lillie M | $19,299 | |
| Previous Owner | Shapro Lillie M | $19,299 |
Property History
| Date | Event | Price | Change | Sq Ft Price |
|---|---|---|---|---|
| 03/22/2022 03/22/22 | Sold | $180,000 | 0.0% | $193 / Sq Ft |
| 02/09/2022 02/09/22 | Pending | -- | -- | -- |
| 02/04/2022 02/04/22 | For Sale | $180,000 | -- | $193 / Sq Ft |
Tax History Compared to Growth
Tax History
| Year | Tax Paid | Tax Assessment Tax Assessment Total Assessment is a certain percentage of the fair market value that is determined by local assessors to be the total taxable value of land and additions on the property. | Land | Improvement |
|---|---|---|---|---|
| 2024 | $2,476 | $152,056 | -- | $152,056 |
| 2023 | $2,476 | $141,299 | $0 | $141,299 |
| 2022 | $1,612 | $111,551 | $0 | $111,551 |
| 2021 | $1,449 | $87,128 | $0 | $0 |
| 2020 | $1,288 | $71,702 | $0 | $0 |
| 2019 | $1,163 | $62,355 | $0 | $62,355 |
| 2018 | $1,075 | $57,916 | $0 | $0 |
| 2017 | $977 | $50,360 | $0 | $0 |
| 2016 | $1,016 | $51,551 | $0 | $0 |
| 2015 | $864 | $45,437 | $0 | $0 |
| 2014 | $744 | $37,491 | $0 | $0 |
Agents Affiliated with this Home
-
Patti Carmel

Seller's Agent in 2022
Patti Carmel
DALTON WADE INC
(813) 951-2900
32 Total Sales
-
Laura Di Giovanni

Buyer's Agent in 2022
Laura Di Giovanni
HOMEFRONT REALTY
(352) 598-7730
17 Total Sales
Map
Source: Stellar MLS
MLS Number: T3352952
APN: 26-28-15-38006-000-1090
- 821 Deleon Ct Unit 103
- 1022 Desoto Dr
- 936 Virginia St Unit 208
- 940 Virginia St Unit 304
- 940 Virginia St Unit 107
- 946 Virginia St Unit 304
- 946 Virginia St Unit J102
- 100 Glennes Ln Unit 108
- 100 Glennes Ln Unit 207
- 200 Glennes Ln Unit 205
- 200 Glennes Ln Unit 201
- 200 Glennes Ln Unit 206
- 200 Glennes Ln Unit 111
- 1159 Stewart Dr
- 865 Virginia Ct Unit 106
- 870 Virginia St Unit 108
- 870 Virginia St Unit 109
- 930 Virginia St Unit 201
- 820 Patricia Ave Unit 207
- 920 Virginia St Unit 109
- 1020 Deleon Dr Unit 110
- 1020 Deleon Dr Unit 203
- 1020 Deleon Dr Unit 304
- 1020 Deleon Dr
- 1020 Deleon Dr Unit 308
- 1020 Deleon Dr Unit 209
- 1020 Deleon Dr Unit 302
- 1020 Deleon Dr Unit 207
- 1020 Deleon Dr Unit 105
- 1020 Deleon Dr Unit 109
- 1020 Deleon Dr Unit 301
- 1020 Deleon Dr Unit 205
- 1020 Deleon Dr Unit 206
- 1020 Deleon Dr Unit 102
- 1020 Deleon Dr Unit 306
- 1020 Deleon Dr Unit 210
- 1020 Deleon Dr Unit 307
- 1020 Deleon Dr Unit 305
- 1020 Deleon Dr Unit 106
- 1020 Deleon Dr Unit 201
