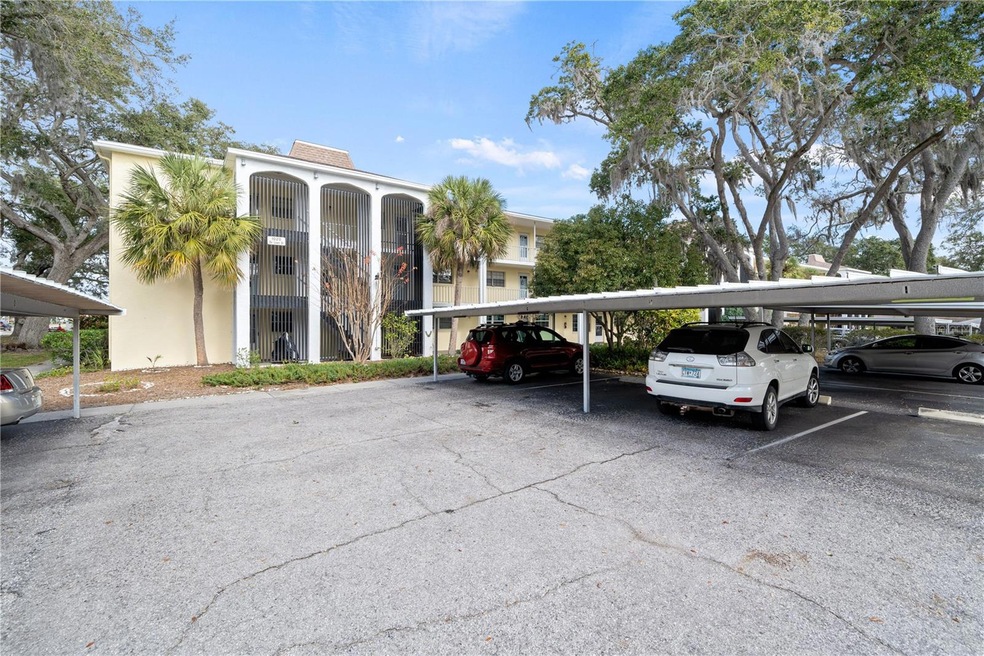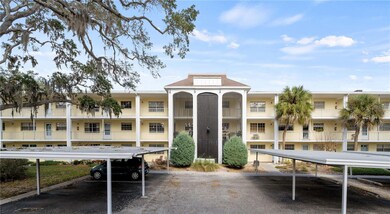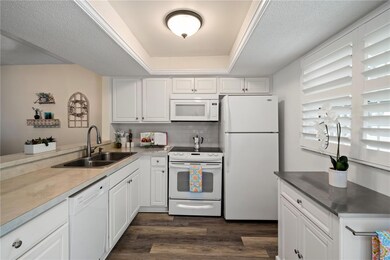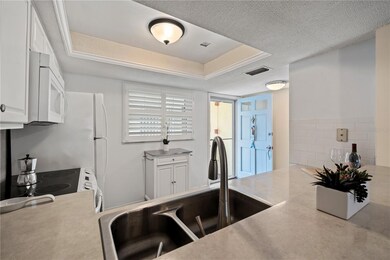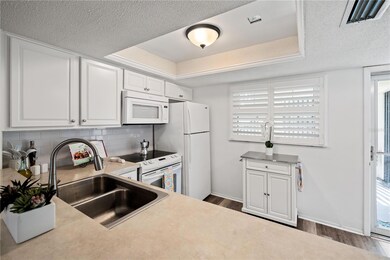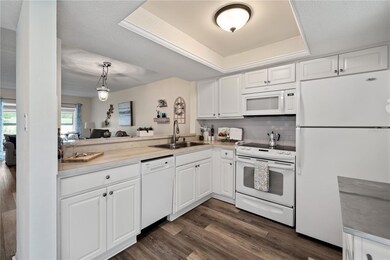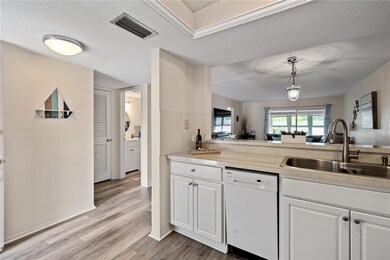
1020 Deleon Dr Unit 201 Dunedin, FL 34698
Estimated Value: $191,000 - $207,464
Highlights
- Oak Trees
- Senior Community
- Contemporary Architecture
- In Ground Pool
- Clubhouse
- Sun or Florida Room
About This Home
As of April 2023Welcome to your updated 2 bedroom, 2 bath condo located just minutes away from the charming downtown Dunedin, FL!
Step into this spacious and tastefully renovated unit boasting a bright and airy open floor plan. The kitchen features newer appliances and ample storage space. Enjoy your meals in the adjacent dining area or relax in the cozy living room with plenty of natural light.
Retreat to the master suite with a walk-in closet, an additional closet and en suite bathroom complete with a stylish vanity and a beautifully tiled shower. The second bedroom is perfect for guests or a home office, and the second full bathroom is conveniently located nearby.
The Florida room provides additional space to relax and enjoy the beautiful Florida weather all year round.
Additional features include covered parking and access to community amenities such as a sparkling pool and well-maintained grounds.
This condo is ideally located just a short distance from Dunedin's eclectic downtown, where you can find a variety of restaurants, shops, and entertainment options. It's also just a quick drive to some of Florida's best beaches, parks, and attractions.
Don't miss out on the opportunity to make this stunning condo your new home!
Property Details
Home Type
- Condominium
Est. Annual Taxes
- $2,323
Year Built
- Built in 1971
Lot Details
- End Unit
- South Facing Home
- Mature Landscaping
- Oak Trees
HOA Fees
Parking
- 1 Carport Space
Home Design
- Contemporary Architecture
- Slab Foundation
- Shingle Roof
- Block Exterior
- Stucco
Interior Spaces
- 1,029 Sq Ft Home
- 3-Story Property
- Double Pane Windows
- Blinds
- French Doors
- Combination Dining and Living Room
- Sun or Florida Room
Kitchen
- Range
- Microwave
- Dishwasher
Flooring
- Tile
- Vinyl
Bedrooms and Bathrooms
- 2 Bedrooms
- Split Bedroom Floorplan
- En-Suite Bathroom
- Walk-In Closet
- 2 Full Bathrooms
- Bathtub with Shower
- Shower Only
Accessible Home Design
- Wheelchair Access
Outdoor Features
- In Ground Pool
- Enclosed patio or porch
Schools
- Garrison-Jones Elementary School
- Dunedin Highland Middle School
- Dunedin High School
Utilities
- Central Air
- Heating Available
- Vented Exhaust Fan
- Thermostat
- Electric Water Heater
- High Speed Internet
- Cable TV Available
Listing and Financial Details
- Visit Down Payment Resource Website
- Tax Lot 2010
- Assessor Parcel Number 26-28-15-38006-000-2010
Community Details
Overview
- Senior Community
- Association fees include common area taxes, pool, ground maintenance, management, private road, recreational facilities, sewer, trash, water
- David Meyer Association, Phone Number (585) 350-9663
- Heather Hill Apts Subdivision
- Association Owns Recreation Facilities
- The community has rules related to deed restrictions
- Community features wheelchair access
- Handicap Modified Features In Community
Amenities
- Clubhouse
- Laundry Facilities
- Elevator
- Community Mailbox
Recreation
- Community Pool
Pet Policy
- No Pets Allowed
Ownership History
Purchase Details
Purchase Details
Home Financials for this Owner
Home Financials are based on the most recent Mortgage that was taken out on this home.Purchase Details
Home Financials for this Owner
Home Financials are based on the most recent Mortgage that was taken out on this home.Purchase Details
Purchase Details
Purchase Details
Similar Homes in Dunedin, FL
Home Values in the Area
Average Home Value in this Area
Purchase History
| Date | Buyer | Sale Price | Title Company |
|---|---|---|---|
| Solt Gregory | $100 | Gahanna Title Agency | |
| Solt Gregory | $215,000 | Champions Title Services | |
| Anderson Denise Marie | $143,000 | Weiss Title Services Llc | |
| Peper Frederick | $42,000 | Guardian Title Of Florida We | |
| Little Bruce D | -- | -- | |
| Little Bruce D | -- | -- |
Mortgage History
| Date | Status | Borrower | Loan Amount |
|---|---|---|---|
| Previous Owner | Anderson Denise Marie | $135,850 |
Property History
| Date | Event | Price | Change | Sq Ft Price |
|---|---|---|---|---|
| 04/19/2023 04/19/23 | Sold | $215,000 | 0.0% | $209 / Sq Ft |
| 03/05/2023 03/05/23 | Pending | -- | -- | -- |
| 03/03/2023 03/03/23 | For Sale | $215,000 | +50.3% | $209 / Sq Ft |
| 12/30/2020 12/30/20 | Sold | $143,000 | -4.0% | $134 / Sq Ft |
| 11/25/2020 11/25/20 | Pending | -- | -- | -- |
| 06/26/2020 06/26/20 | For Sale | $149,000 | -- | $139 / Sq Ft |
Tax History Compared to Growth
Tax History
| Year | Tax Paid | Tax Assessment Tax Assessment Total Assessment is a certain percentage of the fair market value that is determined by local assessors to be the total taxable value of land and additions on the property. | Land | Improvement |
|---|---|---|---|---|
| 2024 | $2,608 | $178,990 | -- | $178,990 |
| 2023 | $2,608 | $169,115 | $0 | $169,115 |
| 2022 | $2,323 | $143,205 | $0 | $143,205 |
| 2021 | $2,116 | $114,393 | $0 | $0 |
| 2020 | $1,371 | $77,649 | $0 | $0 |
| 2019 | $1,227 | $65,873 | $0 | $0 |
| 2018 | $1,134 | $61,195 | $0 | $0 |
| 2017 | $1,031 | $53,279 | $0 | $0 |
| 2016 | $1,005 | $55,666 | $0 | $0 |
| 2015 | $924 | $49,027 | $0 | $0 |
| 2014 | $791 | $39,893 | $0 | $0 |
Agents Affiliated with this Home
-
Penny Perry

Seller's Agent in 2023
Penny Perry
RE/MAX
(727) 243-1380
156 Total Sales
-
William Parker

Buyer's Agent in 2023
William Parker
KELLER WILLIAMS REALTY- PALM H
(727) 999-0815
141 Total Sales
-
Laura Di Giovanni

Seller's Agent in 2020
Laura Di Giovanni
HOMEFRONT REALTY
(352) 598-7730
17 Total Sales
-
Katie Grimes Gonzalez

Buyer's Agent in 2020
Katie Grimes Gonzalez
RE/MAX
(813) 391-6785
18 Total Sales
Map
Source: Stellar MLS
MLS Number: W7852833
APN: 26-28-15-38006-000-2010
- 821 Deleon Ct Unit 103
- 1022 Desoto Dr
- 936 Virginia St Unit 208
- 940 Virginia St Unit 304
- 940 Virginia St Unit 107
- 946 Virginia St Unit 304
- 946 Virginia St Unit J102
- 100 Glennes Ln Unit 108
- 100 Glennes Ln Unit 207
- 200 Glennes Ln Unit 205
- 200 Glennes Ln Unit 201
- 200 Glennes Ln Unit 206
- 200 Glennes Ln Unit 111
- 1159 Stewart Dr
- 865 Virginia Ct Unit 106
- 870 Virginia St Unit 108
- 870 Virginia St Unit 109
- 930 Virginia St Unit 201
- 820 Patricia Ave Unit 207
- 920 Virginia St Unit 109
- 1020 Deleon Dr Unit 110
- 1020 Deleon Dr Unit 203
- 1020 Deleon Dr Unit 304
- 1020 Deleon Dr
- 1020 Deleon Dr Unit 308
- 1020 Deleon Dr Unit 209
- 1020 Deleon Dr Unit 302
- 1020 Deleon Dr Unit 207
- 1020 Deleon Dr Unit 105
- 1020 Deleon Dr Unit 109
- 1020 Deleon Dr Unit 301
- 1020 Deleon Dr Unit 205
- 1020 Deleon Dr Unit 206
- 1020 Deleon Dr Unit 102
- 1020 Deleon Dr Unit 306
- 1020 Deleon Dr Unit 210
- 1020 Deleon Dr Unit 307
- 1020 Deleon Dr Unit 305
- 1020 Deleon Dr Unit 106
- 1020 Deleon Dr Unit 201
