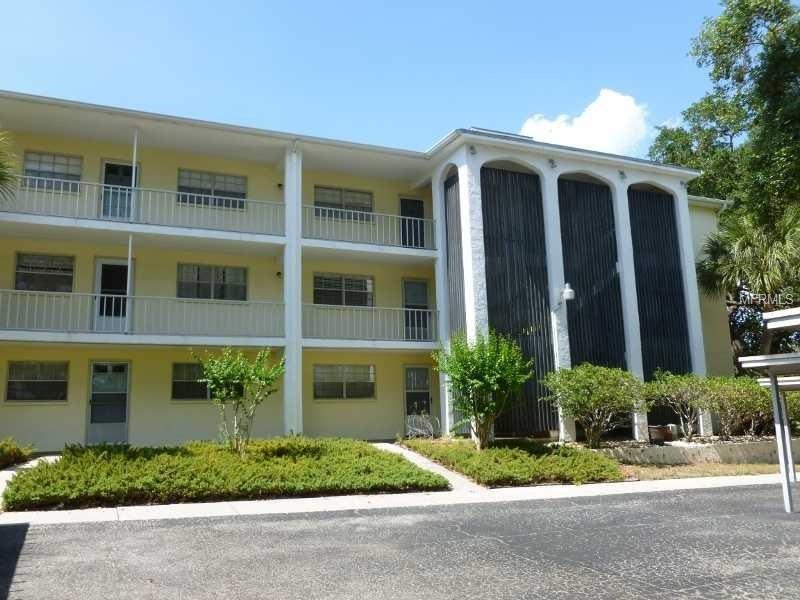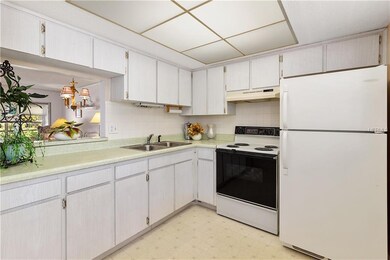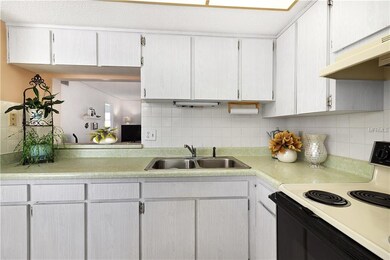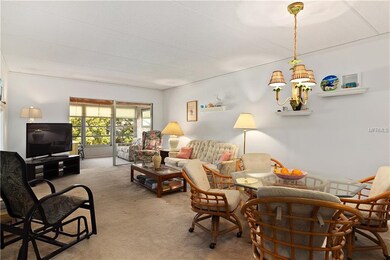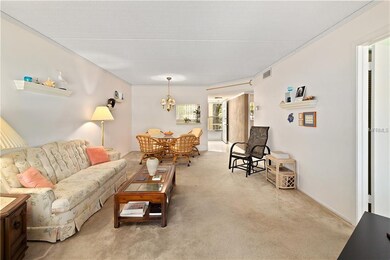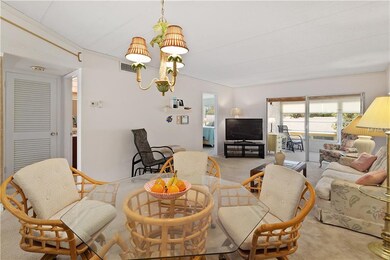
1020 Deleon Dr Unit 209 Dunedin, FL 34698
Estimated Value: $143,000 - $189,000
Highlights
- Heated Pool
- Property is near public transit
- Pool View
- Senior Community
- Sun or Florida Room
- Great Room
About This Home
As of July 2018Improvements made since last listed. Like new listing! Really nice unit with tons of potential. Move in ready! Large master feature 2 closets and on suite bathroom with lg walk in shower. Split bedroom plan. Walk in closet guest suite. 2nd full bath. Gracious floor plan. Enclosed lanai. Pool and water view. $500.00 allowance to buyer for kitchen floor replacement. Great investment based on recent sale closed 2 bedroom 1 bath at $112,000. Active social calendar. Do as much or as little as you'd like. Great location. Walkable to historic downtown, the Pinellas bike trail and the waterfront, doctors, groceries etc. Short drive to world famous beaches. Perfect second home or live here in paradise year round. On bus route. Low taxes. Elevator and roof 2 years new. Front walkway is scheduled to be painted! A must see!
Last Agent to Sell the Property
HOMEFRONT REALTY License #680676 Listed on: 03/18/2018
Property Details
Home Type
- Condominium
Est. Annual Taxes
- $472
Year Built
- Built in 1971
Lot Details
- Mature Landscaping
- Landscaped with Trees
- Land Lease of $92
HOA Fees
- $119 Monthly HOA Fees
Home Design
- Slab Foundation
- Shingle Roof
- Block Exterior
- Stucco
Interior Spaces
- 1,010 Sq Ft Home
- 3-Story Property
- Blinds
- Great Room
- Combination Dining and Living Room
- Sun or Florida Room
- Carpet
- Pool Views
Kitchen
- Eat-In Kitchen
- Range
Bedrooms and Bathrooms
- 2 Bedrooms
- Split Bedroom Floorplan
- Walk-In Closet
- 2 Full Bathrooms
Parking
- 1 Carport Space
- Assigned Parking
Pool
- Heated Pool
- Outdoor Shower
Outdoor Features
- Exterior Lighting
- Outdoor Grill
Location
- Property is near public transit
Utilities
- Central Heating and Cooling System
- Electric Water Heater
- High Speed Internet
- Cable TV Available
Listing and Financial Details
- Down Payment Assistance Available
- Homestead Exemption
- Visit Down Payment Resource Website
- Tax Lot 2090
- Assessor Parcel Number 26-28-15-38006-000-2090
Community Details
Overview
- Senior Community
- Association fees include community pool, escrow reserves fund, insurance, maintenance structure, ground maintenance, manager, recreational facilities, sewer, trash, water
- Jerry Krantz 727 773 9542 Progressive Management Association
- Heather Hill Apts Subdivision
- The community has rules related to deed restrictions
- Rental Restrictions
Amenities
- Elevator
Recreation
- Community Pool
Pet Policy
- No Pets Allowed
Ownership History
Purchase Details
Home Financials for this Owner
Home Financials are based on the most recent Mortgage that was taken out on this home.Purchase Details
Home Financials for this Owner
Home Financials are based on the most recent Mortgage that was taken out on this home.Similar Homes in Dunedin, FL
Home Values in the Area
Average Home Value in this Area
Purchase History
| Date | Buyer | Sale Price | Title Company |
|---|---|---|---|
| Prosser Fiona | $84,000 | -- | |
| Becker Philip William | $64,900 | -- |
Mortgage History
| Date | Status | Borrower | Loan Amount |
|---|---|---|---|
| Open | Prosser Fiona | $100,000 | |
| Closed | Prosser Fiona | -- | |
| Closed | Prosser Fiona | $84,228 | |
| Previous Owner | Becker Philip William | $62,950 |
Property History
| Date | Event | Price | Change | Sq Ft Price |
|---|---|---|---|---|
| 07/02/2018 07/02/18 | Sold | $84,000 | -3.2% | $83 / Sq Ft |
| 05/17/2018 05/17/18 | Pending | -- | -- | -- |
| 03/18/2018 03/18/18 | For Sale | $86,800 | -- | $86 / Sq Ft |
Tax History Compared to Growth
Tax History
| Year | Tax Paid | Tax Assessment Tax Assessment Total Assessment is a certain percentage of the fair market value that is determined by local assessors to be the total taxable value of land and additions on the property. | Land | Improvement |
|---|---|---|---|---|
| 2024 | $540 | $69,186 | -- | -- |
| 2023 | $540 | $67,171 | $0 | $0 |
| 2022 | $532 | $65,215 | $0 | $0 |
| 2021 | $547 | $63,316 | $0 | $0 |
| 2020 | $549 | $62,442 | $0 | $0 |
| 2019 | $546 | $61,038 | $0 | $61,038 |
| 2018 | $480 | $50,356 | $0 | $0 |
| 2017 | $472 | $49,320 | $0 | $0 |
| 2016 | $920 | $50,505 | $0 | $0 |
| 2015 | $849 | $44,969 | $0 | $0 |
| 2014 | $728 | $36,708 | $0 | $0 |
Agents Affiliated with this Home
-
Laura Di Giovanni

Seller's Agent in 2018
Laura Di Giovanni
HOMEFRONT REALTY
(352) 598-7730
17 Total Sales
-
Emily Fraser

Buyer's Agent in 2018
Emily Fraser
EXP REALTY LLC
(813) 330-5159
17 Total Sales
Map
Source: Stellar MLS
MLS Number: U7852011
APN: 26-28-15-38006-000-2090
- 1022 Desoto Dr
- 821 Deleon Ct Unit 103
- 936 Virginia St Unit 208
- 946 Virginia St Unit 304
- 946 Virginia St Unit J102
- 1159 Stewart Dr
- 940 Virginia St Unit 304
- 940 Virginia St Unit 107
- 100 Glennes Ln Unit 108
- 100 Glennes Ln Unit 207
- 200 Glennes Ln Unit 205
- 200 Glennes Ln Unit 201
- 200 Glennes Ln Unit 206
- 200 Glennes Ln Unit 111
- 930 Virginia St Unit 201
- 865 Virginia Ct Unit 106
- 920 Virginia St Unit 109
- 920 Virginia St Unit 204
- 820 Patricia Ave Unit 207
- 870 Virginia St Unit 108
- 1020 Deleon Dr Unit 110
- 1020 Deleon Dr Unit 203
- 1020 Deleon Dr Unit 304
- 1020 Deleon Dr
- 1020 Deleon Dr Unit 308
- 1020 Deleon Dr Unit 209
- 1020 Deleon Dr Unit 302
- 1020 Deleon Dr Unit 207
- 1020 Deleon Dr Unit 105
- 1020 Deleon Dr Unit 109
- 1020 Deleon Dr Unit 301
- 1020 Deleon Dr Unit 205
- 1020 Deleon Dr Unit 206
- 1020 Deleon Dr Unit 102
- 1020 Deleon Dr Unit 306
- 1020 Deleon Dr Unit 210
- 1020 Deleon Dr Unit 307
- 1020 Deleon Dr Unit 305
- 1020 Deleon Dr Unit 106
- 1020 Deleon Dr Unit 201
