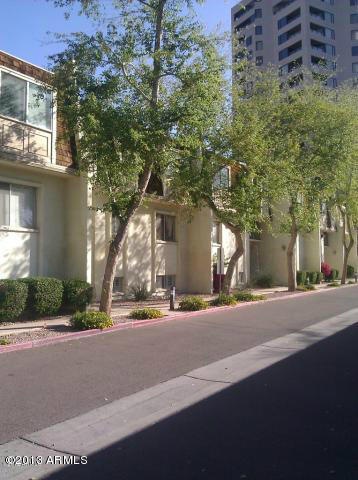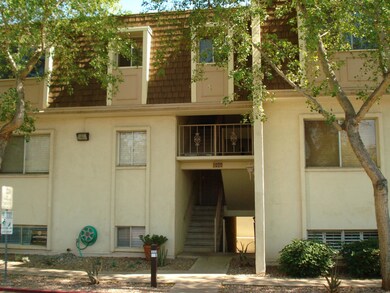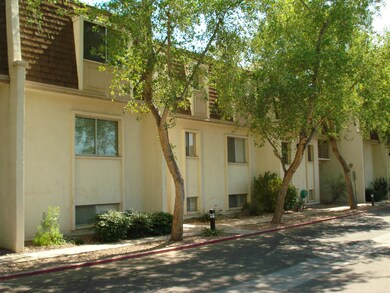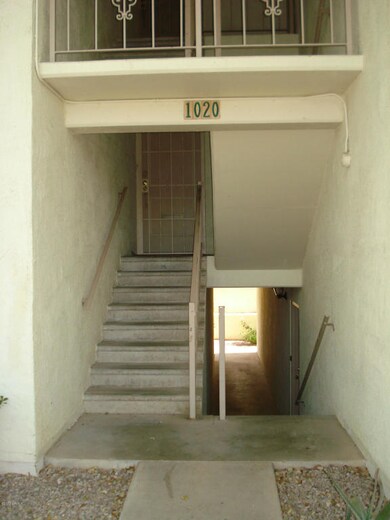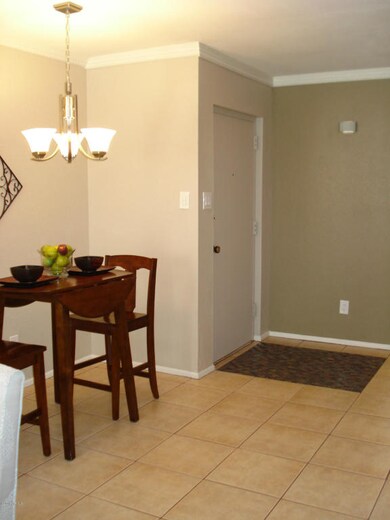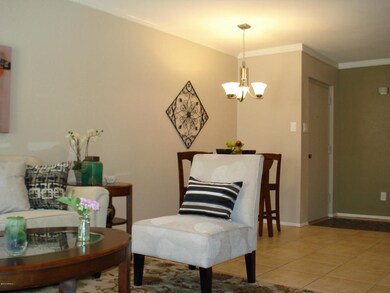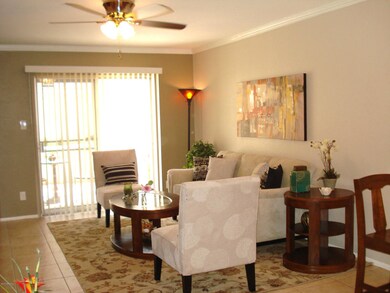
1020 E Osborn Rd Unit A Phoenix, AZ 85014
Highlights
- Gated Community
- Community Pool
- Tile Flooring
- Phoenix Coding Academy Rated A
- Patio
- Property is near a bus stop
About This Home
As of July 2017Affordable Urban living & lifestyle in a Gated community located in Central Phx across from Phoenix Country Club! Nestled between 2 upscale high rise communities this unit is quiet and private, low maintenance, and has been remodeled nicely. 2 bdrms & 2 baths! All utilities are included in HOA... even A/C & heating! It's just minutes from downtown Phoenix, Biltmore Fashion Park, Phoenix Sky Harbor Airport & other premier destinations. Sports fans are ten minutes away from America West Arena & Bank One Ball Park and fifteen minutes away from Arizona State University sports complexes. Cultural buffs are also a very short drive from the Orpheum Theater, Herberger Theater, Phoenix Symphony Hall. The best shopping in Phoenix is ten minutes away at Biltmore Fashion Park. Furnishings negotiable.
Last Agent to Sell the Property
Realty ONE Group License #SA101008000 Listed on: 07/06/2013

Last Buyer's Agent
Leonard Meyer
Heins Realty License #BR529400000
Property Details
Home Type
- Condominium
Est. Annual Taxes
- $317
Year Built
- Built in 1969
HOA Fees
- $377 Monthly HOA Fees
Home Design
- Shake Roof
- Built-Up Roof
- Block Exterior
Interior Spaces
- 917 Sq Ft Home
- 3-Story Property
- Ceiling Fan
- Tile Flooring
- Built-In Microwave
Bedrooms and Bathrooms
- 2 Bedrooms
- Remodeled Bathroom
- 2 Bathrooms
Parking
- 1 Carport Space
- Assigned Parking
Location
- Unit is below another unit
- Property is near a bus stop
Schools
- Longview Elementary School
- Osborn Middle School
- North High School
Utilities
- Refrigerated Cooling System
- Heating Available
- High Speed Internet
- Cable TV Available
Additional Features
- Patio
- 1 Common Wall
Listing and Financial Details
- Tax Lot 1020A
- Assessor Parcel Number 118-18-066
Community Details
Overview
- Association fees include roof repair, insurance, sewer, electricity, ground maintenance, street maintenance, air conditioning and heating, trash, water, roof replacement, maintenance exterior
- Osborn Terrace Association, Phone Number (480) 921-3332
- Le Continental/Osborn Terrace Subdivision
Recreation
- Community Pool
Additional Features
- Laundry Facilities
- Gated Community
Ownership History
Purchase Details
Purchase Details
Home Financials for this Owner
Home Financials are based on the most recent Mortgage that was taken out on this home.Purchase Details
Purchase Details
Purchase Details
Purchase Details
Home Financials for this Owner
Home Financials are based on the most recent Mortgage that was taken out on this home.Purchase Details
Purchase Details
Similar Home in Phoenix, AZ
Home Values in the Area
Average Home Value in this Area
Purchase History
| Date | Type | Sale Price | Title Company |
|---|---|---|---|
| Special Warranty Deed | -- | None Available | |
| Warranty Deed | $116,000 | Equity Title Agency Inc | |
| Trustee Deed | $76,100 | Grand Canyon Title Agency In | |
| Sheriffs Deed | $35,055 | None Available | |
| Sheriffs Deed | $35,055 | None Available | |
| Warranty Deed | $64,000 | Transnation Title Insurance | |
| Interfamily Deed Transfer | -- | Security Title | |
| Warranty Deed | $44,000 | Security Title |
Mortgage History
| Date | Status | Loan Amount | Loan Type |
|---|---|---|---|
| Previous Owner | $140,800 | Unknown | |
| Previous Owner | $97,500 | Fannie Mae Freddie Mac | |
| Previous Owner | $23,720 | Unknown | |
| Previous Owner | $60,800 | New Conventional |
Property History
| Date | Event | Price | Change | Sq Ft Price |
|---|---|---|---|---|
| 07/21/2017 07/21/17 | Sold | $116,000 | +0.9% | $126 / Sq Ft |
| 05/11/2017 05/11/17 | For Sale | $115,000 | +28.5% | $125 / Sq Ft |
| 11/21/2013 11/21/13 | Sold | $89,500 | 0.0% | $98 / Sq Ft |
| 11/04/2013 11/04/13 | Pending | -- | -- | -- |
| 10/28/2013 10/28/13 | Price Changed | $89,500 | -0.4% | $98 / Sq Ft |
| 09/30/2013 09/30/13 | Price Changed | $89,900 | -2.3% | $98 / Sq Ft |
| 09/25/2013 09/25/13 | Price Changed | $92,000 | -3.2% | $100 / Sq Ft |
| 09/06/2013 09/06/13 | Price Changed | $95,000 | -2.1% | $104 / Sq Ft |
| 08/28/2013 08/28/13 | Price Changed | $97,000 | -2.8% | $106 / Sq Ft |
| 08/21/2013 08/21/13 | Price Changed | $99,800 | -0.1% | $109 / Sq Ft |
| 07/26/2013 07/26/13 | Price Changed | $99,900 | -4.9% | $109 / Sq Ft |
| 07/06/2013 07/06/13 | For Sale | $104,999 | -- | $115 / Sq Ft |
Tax History Compared to Growth
Tax History
| Year | Tax Paid | Tax Assessment Tax Assessment Total Assessment is a certain percentage of the fair market value that is determined by local assessors to be the total taxable value of land and additions on the property. | Land | Improvement |
|---|---|---|---|---|
| 2025 | $614 | $4,892 | -- | -- |
| 2024 | $593 | $4,659 | -- | -- |
| 2023 | $593 | $14,950 | $2,990 | $11,960 |
| 2022 | $590 | $11,620 | $2,320 | $9,300 |
| 2021 | $600 | $10,670 | $2,130 | $8,540 |
| 2020 | $585 | $9,560 | $1,910 | $7,650 |
| 2019 | $559 | $8,510 | $1,700 | $6,810 |
| 2018 | $541 | $7,630 | $1,520 | $6,110 |
| 2017 | $496 | $6,210 | $1,240 | $4,970 |
| 2016 | $479 | $6,150 | $1,230 | $4,920 |
| 2015 | $388 | $5,010 | $1,000 | $4,010 |
Agents Affiliated with this Home
-
Amy Andelora

Seller's Agent in 2017
Amy Andelora
HomeSmart
(602) 301-3107
11 Total Sales
-
Michelle Conley

Buyer's Agent in 2017
Michelle Conley
HomeSmart Realty
(602) 903-8258
34 Total Sales
-
Kenneth Clark

Buyer Co-Listing Agent in 2017
Kenneth Clark
HomeSmart
(602) 456-9388
32 Total Sales
-
Joannie Adams

Seller's Agent in 2013
Joannie Adams
Realty One Group
(602) 549-4959
26 Total Sales
-
L
Buyer's Agent in 2013
Leonard Meyer
Heins Realty
Map
Source: Arizona Regional Multiple Listing Service (ARMLS)
MLS Number: 4963692
APN: 118-18-066
- 1006 E Osborn Rd Unit C
- 914 E Osborn Rd Unit 208
- 914 E Osborn Rd Unit 404
- 914 E Osborn Rd Unit 202
- 1040 E Osborn Rd Unit 501
- 1040 E Osborn Rd Unit 1103
- 1005 E Weldon Ave
- 153 N Country Club Dr
- 1115 E Whitton Ave
- 3602 N 7th St
- 1052 E Clarendon Ave
- 3422 N 12th Place
- 512 E Mulberry Dr
- 505 E Osborn Rd
- 3831 N 8th St
- 502 E Osborn Rd
- 501 E Osborn Rd
- 1016 E Fairmount Ave
- 1020 E Fairmount Ave
- 340 E Osborn Rd Unit 1
