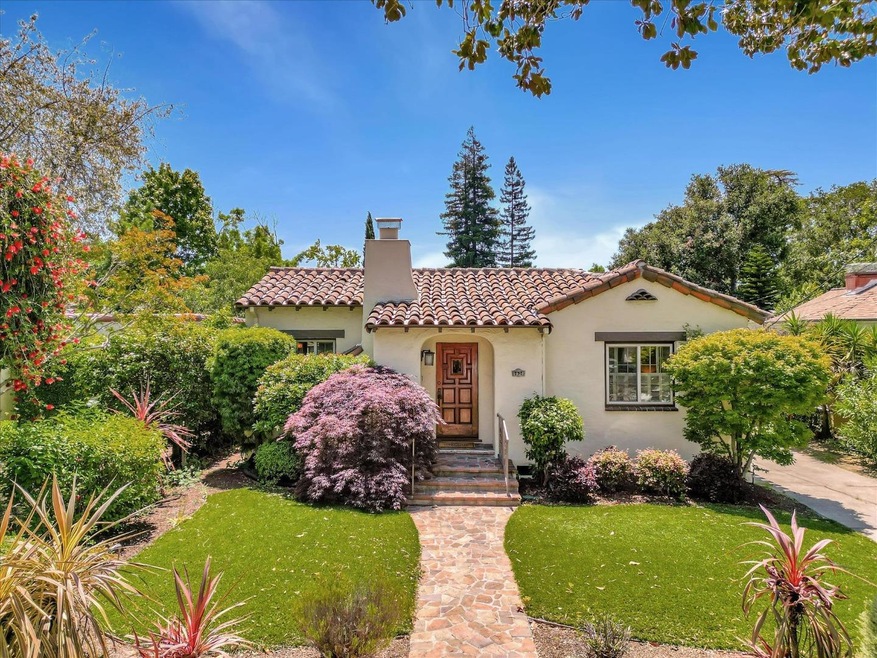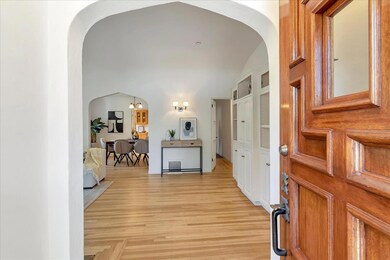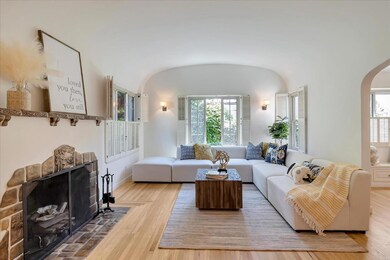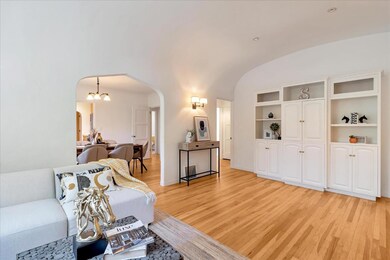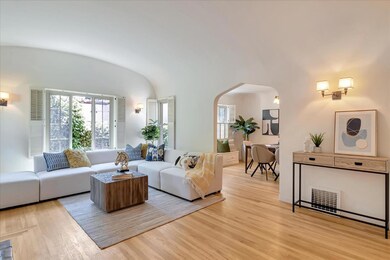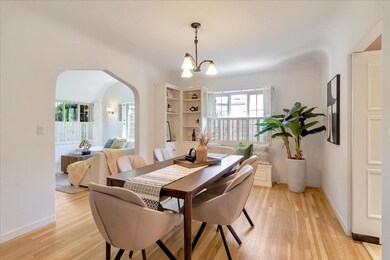
1020 Guinda St Palo Alto, CA 94301
Community Center NeighborhoodEstimated Value: $2,742,000 - $3,972,000
Highlights
- Wood Flooring
- Spanish Architecture
- 2 Car Detached Garage
- Walter Hays Elementary Rated A+
- Formal Dining Room
- Tile Countertops
About This Home
As of July 2023Quintessential Spanish-style home in Community Center! This home has been updated yet retains its original architectural details -arched doorways, coved ceilings, niches and lots of natural light throughout. Excellent floor plan. The living room has plenty of space plus built-in cabinets, shelving/ storage and fireplace. Spacious dining room also has arched doorways plus built-in shelving, cabinets and window seat. The kitchen is perfect for the chef - top of the line stainless steel appliances including gas range, tiled counters and floors-lots of cabinets and storage! Office off kitchen can be used also as breakfast nook/ pantry -also with built-in storage and shelving. Three spacious bedrooms offer lots of flexibility. The primary bedroom has a new permitted bathroom with oversized shower and custom tile. Other amenities include - beautiful hardwood floors, double-paned windows and shutters & basement. Hayes Elementary, Greene Middle, Palo Alto High (check availability). Minutes to downtown, shopping, parks, major freeways-Don't Miss!
Last Agent to Sell the Property
Coldwell Banker Realty License #00934229 Listed on: 06/01/2023

Home Details
Home Type
- Single Family
Est. Annual Taxes
- $36,952
Year Built
- Built in 1930
Lot Details
- 5,724 Sq Ft Lot
- Zoning described as R1
Parking
- 2 Car Detached Garage
Home Design
- Spanish Architecture
- Tar and Gravel Roof
Interior Spaces
- 1,504 Sq Ft Home
- 1-Story Property
- Wood Burning Fireplace
- Formal Dining Room
- Crawl Space
- Laundry in unit
Kitchen
- Gas Oven
- Microwave
- Dishwasher
- Tile Countertops
- Disposal
Flooring
- Wood
- Tile
Bedrooms and Bathrooms
- 3 Bedrooms
- 2 Full Bathrooms
Utilities
- Heating System Uses Gas
- Individual Gas Meter
Listing and Financial Details
- Assessor Parcel Number 003-33-025
Ownership History
Purchase Details
Home Financials for this Owner
Home Financials are based on the most recent Mortgage that was taken out on this home.Purchase Details
Purchase Details
Purchase Details
Home Financials for this Owner
Home Financials are based on the most recent Mortgage that was taken out on this home.Purchase Details
Similar Homes in the area
Home Values in the Area
Average Home Value in this Area
Purchase History
| Date | Buyer | Sale Price | Title Company |
|---|---|---|---|
| Wang Genguo | $3,060,000 | Orange Coast Title | |
| Lemoine Austin Joseph | -- | Crosby & Crosby | |
| Rosen Aimee | -- | None Available | |
| Lemoine Austin Joseph | -- | Old Republic Title Company | |
| Lemoine Austin Joseph | -- | -- |
Mortgage History
| Date | Status | Borrower | Loan Amount |
|---|---|---|---|
| Open | Wang Genguo | $2,448,000 | |
| Previous Owner | Lemoine Austin Joseph | $300,000 | |
| Previous Owner | Lemoine Austin Joseph | $225,000 | |
| Previous Owner | Lemoine Austin Joseph | $183,000 | |
| Previous Owner | Lemoine Austin Joseph | $183,000 | |
| Previous Owner | Lemoine Austin Joseph | $181,000 |
Property History
| Date | Event | Price | Change | Sq Ft Price |
|---|---|---|---|---|
| 07/24/2023 07/24/23 | Sold | $3,060,000 | -4.3% | $2,035 / Sq Ft |
| 06/22/2023 06/22/23 | Pending | -- | -- | -- |
| 06/16/2023 06/16/23 | Price Changed | $3,198,000 | -8.6% | $2,126 / Sq Ft |
| 06/01/2023 06/01/23 | For Sale | $3,500,000 | -- | $2,327 / Sq Ft |
Tax History Compared to Growth
Tax History
| Year | Tax Paid | Tax Assessment Tax Assessment Total Assessment is a certain percentage of the fair market value that is determined by local assessors to be the total taxable value of land and additions on the property. | Land | Improvement |
|---|---|---|---|---|
| 2024 | $36,952 | $3,060,000 | $2,900,000 | $160,000 |
| 2023 | $39,526 | $3,264,000 | $3,111,000 | $153,000 |
| 2022 | $2,750 | $148,854 | $66,371 | $82,483 |
| 2021 | $2,695 | $145,936 | $65,070 | $80,866 |
| 2020 | $2,656 | $144,440 | $64,403 | $80,037 |
| 2019 | $2,622 | $141,609 | $63,141 | $78,468 |
| 2018 | $2,488 | $138,833 | $61,903 | $76,930 |
| 2017 | $2,441 | $136,112 | $60,690 | $75,422 |
| 2016 | $2,370 | $133,444 | $59,500 | $73,944 |
| 2015 | $2,338 | $131,441 | $58,607 | $72,834 |
| 2014 | $1,556 | $128,867 | $57,459 | $71,408 |
Agents Affiliated with this Home
-
Sandra Remus

Seller's Agent in 2023
Sandra Remus
Coldwell Banker Realty
(408) 497-4553
1 in this area
29 Total Sales
-
Dinggang Xu

Buyer's Agent in 2023
Dinggang Xu
Keller Williams Palo Alto
(650) 954-5549
1 in this area
43 Total Sales
Map
Source: MLSListings
MLS Number: ML81930302
APN: 003-33-025
- 734 Channing Ave
- 943 Addison Ave
- 643 Channing Ave
- 754 Homer Ave
- 1218 Middlefield Rd
- 41 Regent Place
- 845 Webster St
- 535 Kingsley Ave
- 833 Forest Ave
- 639 Middlefield Rd
- 707 Webster St
- 617 Forest Ave
- 1027 Waverley St
- 519 Webster St
- 756 Waverley St
- 1101 Hamilton Ave
- 663 Waverley St
- 631 Coleridge Ave
- 325 Channing Ave Unit 104
- 1515 Cowper St
- 1020 Guinda St
- 1010 Guinda St
- 1030 Guinda St
- 1000 Guinda St
- 1017 Fulton St
- 1011 Fulton St
- 1027 Fulton St
- 1038 Guinda St
- 1001 Fulton St
- 1035 Fulton St
- 1017 Guinda St
- 1045 Fulton St
- 1023 Guinda St
- 1011 Guinda St
- 1050 Guinda St
- 777 Addison Ave
- 1033 Guinda St
- 1003 Guinda St
- 1057 Fulton St
- 1057 Guinda St
