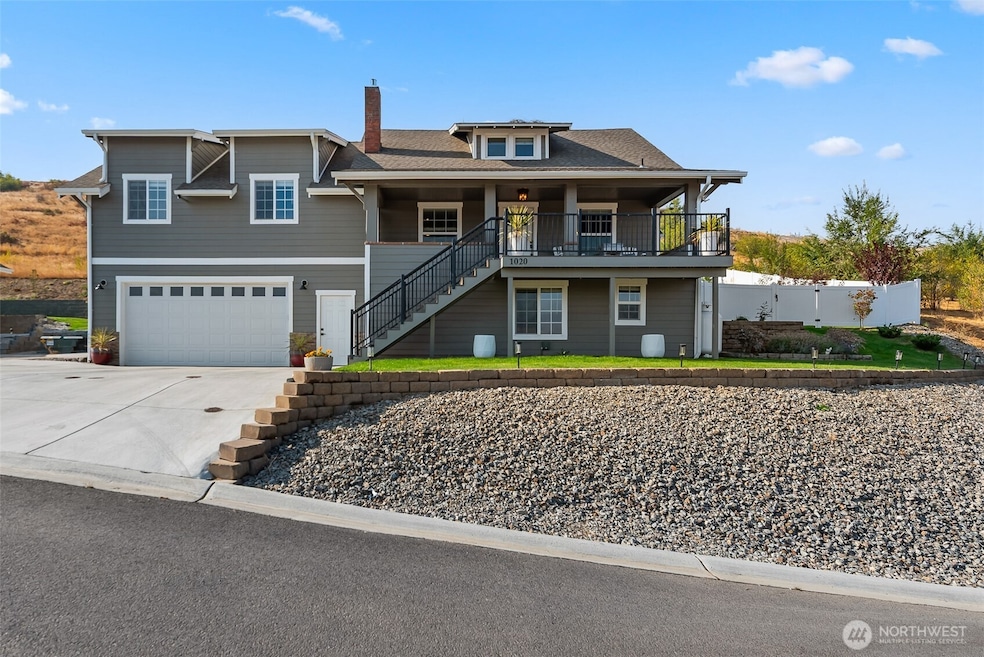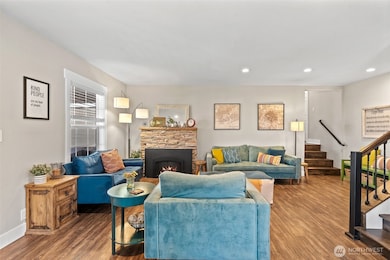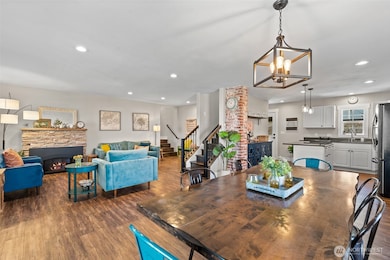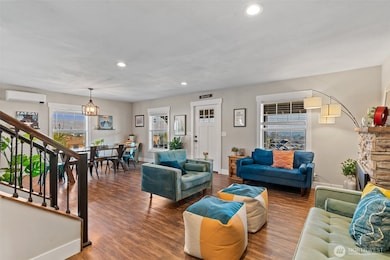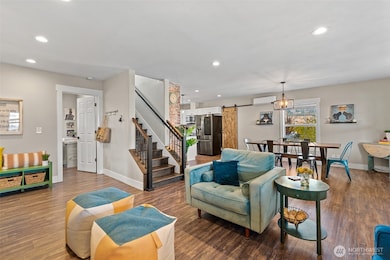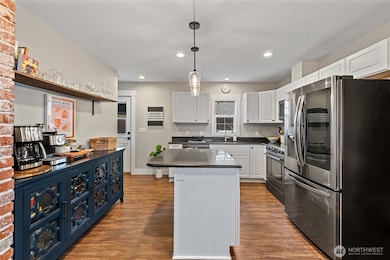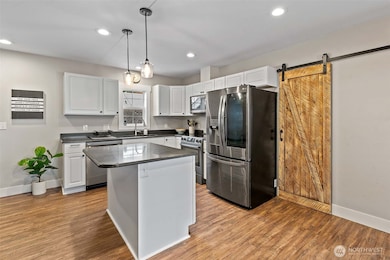1020 Joni Ln Wenatchee, WA 98801
Estimated payment $4,533/month
Highlights
- River View
- Freestanding Bathtub
- Walk-In Pantry
- Deck
- No HOA
- 2 Car Attached Garage
About This Home
Experience breathtaking Wenatchee Valley views from every room in this beautifully renovated home, perfectly situated in a central location. Fully updated in 2021, this home blends modern design with timeless charm, offering new finishes from top to bottom. The main floor features a stunning kitchen with floating shelves, solid surface countertops, stainless steel appliances, and a massive walk-in pantry. The luxurious primary suite is a true retreat, complete with a spa-like en-suite bathroom that has a clawfoot soaking tub and a tiled walk-in shower. Lower level is plumbed for a kitchen and has a 2nd laundry room. Outside enjoy a fully fenced backyard, a private patio, and a covered front deck where you can soak in the views year-round.
Source: Northwest Multiple Listing Service (NWMLS)
MLS#: 2442887
Home Details
Home Type
- Single Family
Est. Annual Taxes
- $5,387
Year Built
- Built in 1923
Lot Details
- 0.34 Acre Lot
- Street terminates at a dead end
- East Facing Home
- Property is Fully Fenced
- Level Lot
- Sprinkler System
- Garden
Parking
- 2 Car Attached Garage
Property Views
- River
- City
- Mountain
- Territorial
Home Design
- Poured Concrete
- Composition Roof
- Wood Composite
Interior Spaces
- 2,836 Sq Ft Home
- 2-Story Property
- Gas Fireplace
- Walk-In Pantry
- Finished Basement
Flooring
- Carpet
- Vinyl Plank
Bedrooms and Bathrooms
- Walk-In Closet
- Freestanding Bathtub
- Soaking Tub
Outdoor Features
- Deck
- Patio
Schools
- John Newbery Elementary School
- Foothills Mid Middle School
- Wenatchee High School
Utilities
- Forced Air Heating and Cooling System
- Heat Pump System
- Propane
- High Speed Internet
Community Details
- No Home Owners Association
- Wenatchee Subdivision
Listing and Financial Details
- Down Payment Assistance Available
- Visit Down Payment Resource Website
- Assessor Parcel Number 222005780285
Map
Home Values in the Area
Average Home Value in this Area
Tax History
| Year | Tax Paid | Tax Assessment Tax Assessment Total Assessment is a certain percentage of the fair market value that is determined by local assessors to be the total taxable value of land and additions on the property. | Land | Improvement |
|---|---|---|---|---|
| 2024 | $5,935 | $620,868 | $80,000 | $540,868 |
| 2023 | $5,935 | $690,744 | $95,200 | $595,544 |
| 2022 | $4,889 | $630,538 | $109,600 | $520,938 |
| 2021 | $2,428 | $487,224 | $88,800 | $398,424 |
| 2020 | $2,204 | $213,044 | $88,800 | $124,244 |
| 2019 | $2,051 | $195,178 | $72,000 | $123,178 |
| 2018 | $2,055 | $190,657 | $60,000 | $130,657 |
| 2017 | $1,891 | $156,395 | $60,000 | $96,395 |
Property History
| Date | Event | Price | List to Sale | Price per Sq Ft | Prior Sale |
|---|---|---|---|---|---|
| 10/31/2025 10/31/25 | Price Changed | $775,000 | -1.3% | $273 / Sq Ft | |
| 10/10/2025 10/10/25 | For Sale | $785,000 | +23.6% | $277 / Sq Ft | |
| 12/03/2021 12/03/21 | Sold | $635,000 | -3.5% | $215 / Sq Ft | View Prior Sale |
| 10/21/2021 10/21/21 | Pending | -- | -- | -- | |
| 10/08/2021 10/08/21 | For Sale | $658,000 | 0.0% | $223 / Sq Ft | |
| 10/05/2021 10/05/21 | Pending | -- | -- | -- | |
| 10/01/2021 10/01/21 | Price Changed | $658,000 | -5.6% | $223 / Sq Ft | |
| 08/17/2021 08/17/21 | For Sale | $697,000 | -- | $236 / Sq Ft |
Source: Northwest Multiple Listing Service (NWMLS)
MLS Number: 2442887
APN: 15246
- 978 Spring Mountain Dr
- 985 Spring Mountain Dr
- 1007 Racine Springs Dr
- 958 Racine Springs Dr
- 960 Wayne Ln
- 624 Meadows Dr
- 2120 Plumridge Ct
- 2124 Plumridge Ct
- 512 Cedar Wood Place
- Simon Plan at Skyridge
- Shelby Plan at Skyridge
- Darby Plan at Skyridge
- Emma Plan at Skyridge
- 613 Meadows Dr N
- 2122 Plumridge Ct
- 2126 Plumridge Ct
- 2128 Plumridge Ct
- 2130 Plumridge Ct
- 2132 Plumridge Ct
- 2136 Plumridge Ct
- 1415 Maple St
- 1250 Central Ave
- 1688 N Stella Ave
- 1705 Stella Ave
- 325 N Chelan Ave Unit A
- 315 N Worthen St
- 30 S Mission St Unit B
- 1101 Red Apple Rd
- 151 S Worthen St Unit 1
- 819-821 Malaga Ave
- 725 1/2 S Columbia St
- 339 9th St NE
- 212 Antles Ave
- 1200 Eastmont Ave
- 411 6th St NE
- 2272 S Nevada Ct
- 2450 1st St SE
- 917 Pioneer Ave
- 8077 Green Rd
- 100 Ward Strasse
