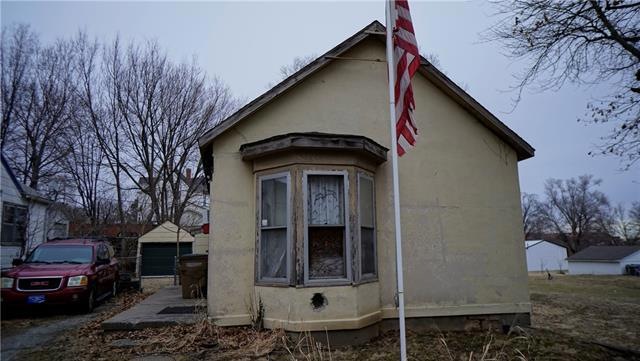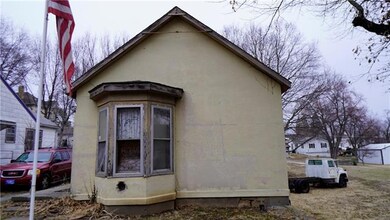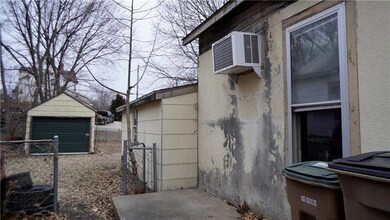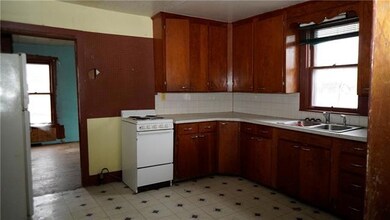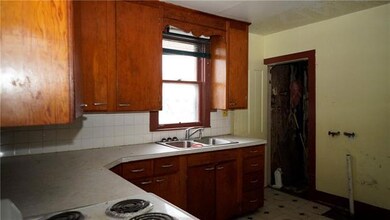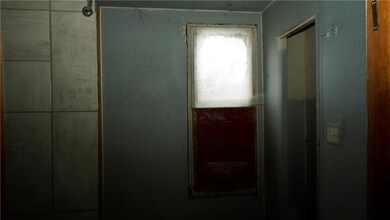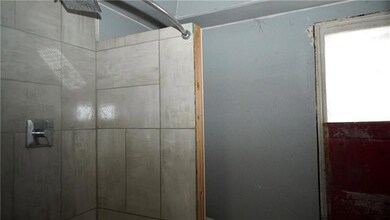
1020 N 4th St Atchison, KS 66002
Highlights
- Ranch Style House
- No HOA
- Forced Air Heating System
- Wood Flooring
- 1 Car Detached Garage
About This Home
As of March 2023Looking for a great project? Look no further, this one is it. Lots of potential, fenced yard, detached 1 car garage. Home is 2 bedrooms with another room. Bring your ideas.
Last Agent to Sell the Property
Realty Executives License #SP00228759 Listed on: 02/24/2023

Home Details
Home Type
- Single Family
Est. Annual Taxes
- $493
Year Built
- Built in 1860
Lot Details
- 5,600 Sq Ft Lot
- Lot Dimensions are 40 x 140
- Aluminum or Metal Fence
Parking
- 1 Car Detached Garage
Home Design
- Ranch Style House
- Traditional Architecture
- Bungalow
- Fixer Upper
- Composition Roof
- Stucco
Interior Spaces
- 1,003 Sq Ft Home
- Wood Flooring
- Crawl Space
Bedrooms and Bathrooms
- 2 Bedrooms
- 1 Full Bathroom
Location
- City Lot
Schools
- Atchison Elementary School
- Atchison High School
Utilities
- Window Unit Cooling System
- Forced Air Heating System
Community Details
- No Home Owners Association
Listing and Financial Details
- Assessor Parcel Number 027-36-0-10-22-006.00-0
Ownership History
Purchase Details
Similar Homes in Atchison, KS
Home Values in the Area
Average Home Value in this Area
Purchase History
| Date | Type | Sale Price | Title Company |
|---|---|---|---|
| Deed | -- | -- |
Property History
| Date | Event | Price | Change | Sq Ft Price |
|---|---|---|---|---|
| 03/24/2023 03/24/23 | Sold | -- | -- | -- |
| 02/26/2023 02/26/23 | Pending | -- | -- | -- |
| 02/24/2023 02/24/23 | For Sale | $35,000 | +112.1% | $35 / Sq Ft |
| 06/01/2012 06/01/12 | Sold | -- | -- | -- |
| 05/28/2012 05/28/12 | Pending | -- | -- | -- |
| 05/28/2012 05/28/12 | For Sale | $16,500 | -- | $16 / Sq Ft |
Tax History Compared to Growth
Tax History
| Year | Tax Paid | Tax Assessment Tax Assessment Total Assessment is a certain percentage of the fair market value that is determined by local assessors to be the total taxable value of land and additions on the property. | Land | Improvement |
|---|---|---|---|---|
| 2024 | $3,154 | $20,852 | $416 | $20,436 |
| 2023 | $536 | $3,925 | $415 | $3,510 |
| 2022 | $456 | $3,473 | $381 | $3,092 |
| 2021 | $456 | $3,101 | $365 | $2,736 |
| 2020 | $456 | $2,944 | $365 | $2,579 |
| 2019 | $450 | $2,916 | $365 | $2,551 |
| 2018 | $456 | $2,935 | $365 | $2,570 |
| 2017 | $440 | $2,842 | $365 | $2,477 |
| 2016 | $438 | $2,842 | $365 | $2,477 |
| 2015 | -- | $2,980 | $365 | $2,615 |
| 2014 | -- | $2,946 | $365 | $2,581 |
Agents Affiliated with this Home
-
Larry Hackett

Seller's Agent in 2023
Larry Hackett
Realty Executives
(913) 775-8000
117 Total Sales
-
Maria Grado

Seller Co-Listing Agent in 2023
Maria Grado
Realty Executives
(913) 953-7935
106 Total Sales
-
Kyle Walters
K
Buyer's Agent in 2023
Kyle Walters
Pia Friend Realty
(913) 370-0551
11 Total Sales
-
Sharon Locke

Seller's Agent in 2012
Sharon Locke
Colonial Realty Inc
(913) 370-0052
104 Total Sales
Map
Source: Heartland MLS
MLS Number: 2422917
APN: 027-36-0-10-22-006.00-0
