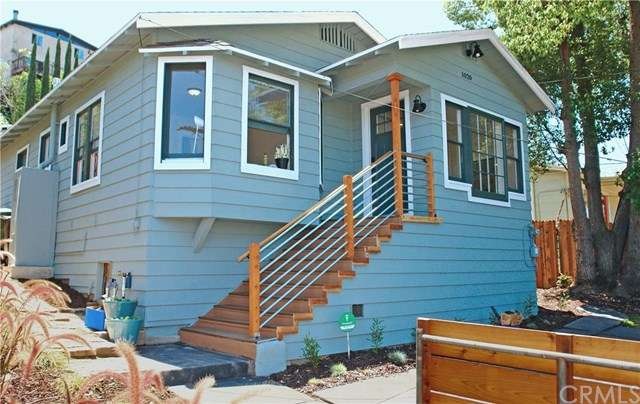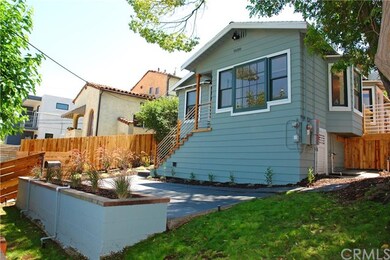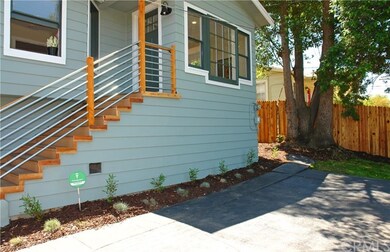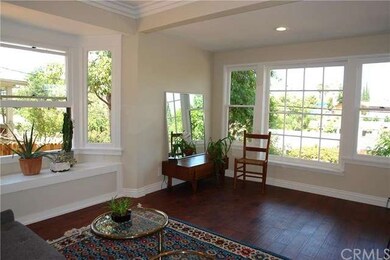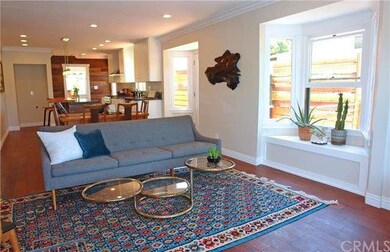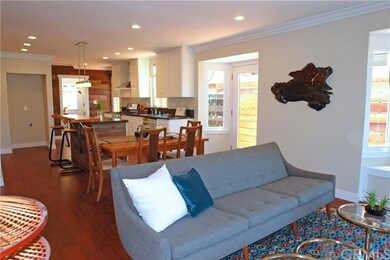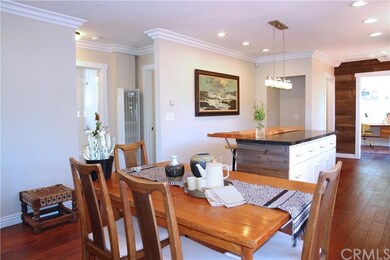
1020 N Avenue 51 Los Angeles, CA 90042
Highlights
- Primary Bedroom Suite
- Open Floorplan
- Mountain View
- All Bedrooms Downstairs
- Craftsman Architecture
- Deck
About This Home
As of October 2015High in the Hills is your beautifully REMODELED 3BD/ 2.5 BA Craftsman Home with Great Open Floor Plan, Spectacular Mountain Views & Solar Panels. Sunny Living Room with Mountain views, recessed lights, Crown Molding, oversized base molding & NEW engineered Hardwood floors opens to Inviting New chef's kitchen w/ live edge cedar Island, reclaimed wood paneling, stunning wood Cabinetry, Honed Granite Counters & Stainless steel appliances including a high-end gas stove. Master Bedroom w/ Walk-in Closet & Custom tiled Shower w/ seamless shower doors. 2nd Bedroom has its own 1/2 BA. 3rd Bedroom has mountain views and there is another custom tiled hall bath w/ pedestal sink & tub/shower combo with subway tile surround and ceramic tile floor. NEW Copper Plumbing & Drains, New doors, NEW Interior and Exterior Paint and a Rear Yard with cedar wood observation deck to enjoy the breath taking Mountain Views. There is a 2 car parking pad out front.Welcome Home... you won't want to leave.
Last Agent to Sell the Property
Trends RE Inc. License #00682236 Listed on: 08/08/2015

Last Buyer's Agent
Edward Uriarte
John Aaroe Group Inc. License #01102702
Home Details
Home Type
- Single Family
Est. Annual Taxes
- $9,931
Year Built
- Built in 1923 | Remodeled
Lot Details
- 4,739 Sq Ft Lot
- Irregular Lot
- Sprinkler System
- Private Yard
- On-Hand Building Permits
Home Design
- Craftsman Architecture
- Turnkey
- Additions or Alterations
- Wood Siding
- Concrete Perimeter Foundation
- Copper Plumbing
Interior Spaces
- 1,330 Sq Ft Home
- Open Floorplan
- Crown Molding
- High Ceiling
- Recessed Lighting
- Wood Frame Window
- Entryway
- Great Room
- Mountain Views
Kitchen
- Eat-In Kitchen
- Free-Standing Range
- Dishwasher
- Granite Countertops
- Disposal
Flooring
- Laminate
- Tile
Bedrooms and Bathrooms
- 3 Bedrooms
- All Bedrooms Down
- Primary Bedroom Suite
Laundry
- Laundry Room
- Stacked Washer and Dryer
Parking
- 2 Parking Spaces
- Up Slope from Street
- On-Street Parking
Outdoor Features
- Deck
- Patio
Utilities
- Wall Furnace
- Overhead Utilities
- 220 Volts
Community Details
- No Home Owners Association
- Laundry Facilities
Listing and Financial Details
- Tax Lot 017
- Tax Tract Number 5478
- Assessor Parcel Number 5478014017
Ownership History
Purchase Details
Home Financials for this Owner
Home Financials are based on the most recent Mortgage that was taken out on this home.Purchase Details
Home Financials for this Owner
Home Financials are based on the most recent Mortgage that was taken out on this home.Purchase Details
Home Financials for this Owner
Home Financials are based on the most recent Mortgage that was taken out on this home.Similar Homes in Los Angeles, CA
Home Values in the Area
Average Home Value in this Area
Purchase History
| Date | Type | Sale Price | Title Company |
|---|---|---|---|
| Grant Deed | $700,000 | Fidelity | |
| Grant Deed | $536,000 | Fidelity National Title | |
| Grant Deed | $123,000 | American Coast Title |
Mortgage History
| Date | Status | Loan Amount | Loan Type |
|---|---|---|---|
| Open | $544,000 | Adjustable Rate Mortgage/ARM | |
| Closed | $560,000 | Adjustable Rate Mortgage/ARM | |
| Previous Owner | $168,000 | Unknown | |
| Previous Owner | $135,000 | Unknown | |
| Previous Owner | $469,000 | Stand Alone Refi Refinance Of Original Loan | |
| Previous Owner | $469,000 | Purchase Money Mortgage | |
| Previous Owner | $60,000 | Credit Line Revolving | |
| Previous Owner | $320,000 | Unknown | |
| Previous Owner | $119,839 | FHA | |
| Previous Owner | $122,210 | FHA |
Property History
| Date | Event | Price | Change | Sq Ft Price |
|---|---|---|---|---|
| 10/21/2015 10/21/15 | Sold | $700,000 | -2.8% | $526 / Sq Ft |
| 09/07/2015 09/07/15 | Pending | -- | -- | -- |
| 09/03/2015 09/03/15 | Price Changed | $719,900 | +2.9% | $541 / Sq Ft |
| 08/27/2015 08/27/15 | Price Changed | $699,900 | -4.1% | $526 / Sq Ft |
| 08/08/2015 08/08/15 | For Sale | $729,900 | +36.2% | $549 / Sq Ft |
| 04/29/2015 04/29/15 | Sold | $536,000 | -23.3% | $343 / Sq Ft |
| 04/01/2015 04/01/15 | Pending | -- | -- | -- |
| 03/13/2015 03/13/15 | For Sale | $699,000 | -- | $448 / Sq Ft |
Tax History Compared to Growth
Tax History
| Year | Tax Paid | Tax Assessment Tax Assessment Total Assessment is a certain percentage of the fair market value that is determined by local assessors to be the total taxable value of land and additions on the property. | Land | Improvement |
|---|---|---|---|---|
| 2024 | $9,931 | $812,402 | $552,784 | $259,618 |
| 2023 | $9,737 | $796,474 | $541,946 | $254,528 |
| 2022 | $9,280 | $780,858 | $531,320 | $249,538 |
| 2021 | $9,166 | $765,548 | $520,902 | $244,646 |
| 2019 | $8,807 | $742,843 | $505,452 | $237,391 |
| 2018 | $8,768 | $728,279 | $495,542 | $232,737 |
| 2016 | $8,396 | $700,000 | $476,300 | $223,700 |
| 2015 | $1,948 | $160,430 | $107,086 | $53,344 |
| 2014 | $1,961 | $157,289 | $104,989 | $52,300 |
Agents Affiliated with this Home
-
A
Seller's Agent in 2015
Adam Hockenbery
No Firm Affiliation
-
Frank Marshall

Seller's Agent in 2015
Frank Marshall
Trends RE Inc.
(562) 884-7151
33 Total Sales
-
B
Buyer's Agent in 2015
Branden Lowder
Keller Williams Beach Cities
-
E
Buyer's Agent in 2015
Edward Uriarte
John Aaroe Group Inc.
-
Tammy Faecher

Buyer Co-Listing Agent in 2015
Tammy Faecher
Keller Williams South Bay
(877) 330-2773
25 Total Sales
Map
Source: California Regional Multiple Listing Service (CRMLS)
MLS Number: PW15174921
APN: 5478-014-017
- 917 N Avenue 51
- 5244 Hub St
- 865 N Avenue 50
- 829 N Avenue 53
- 1024 Farnam St
- 5206 Raphael St
- 1113 N Avenue 50
- 5139 San Rafael Ave
- 5318 Irvington Place
- 919 Dexter St
- 459 Holland Ave
- 465 N Avenue 51
- 4850 Buchanan St
- 4915 Lincoln Ave
- 4842 Buchanan St
- 787 Terrace 49
- 5037 Montezuma St
- 4865 San Marcos Place
- 645 N Avenue 50
- 5024 Shipley Glen Dr
