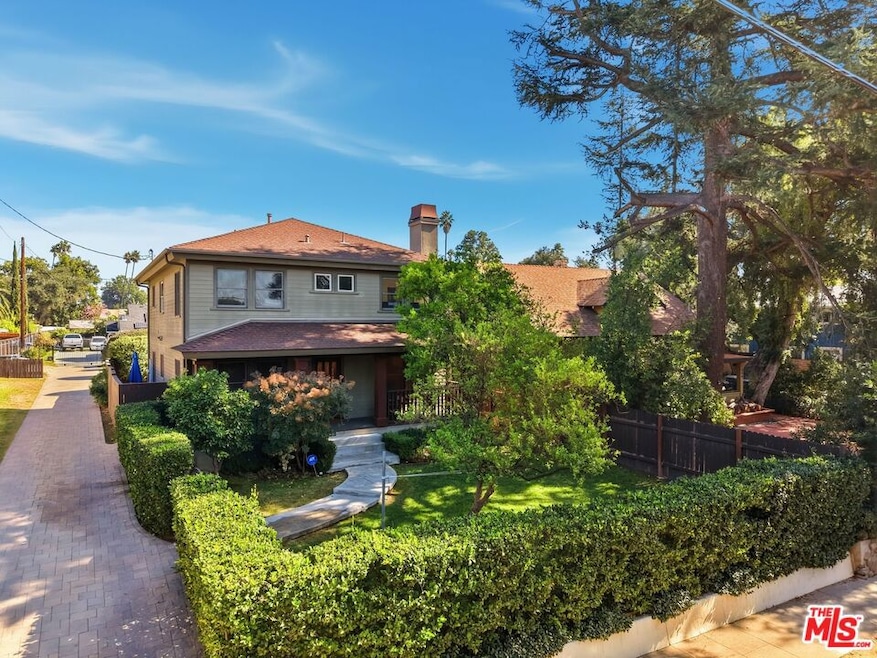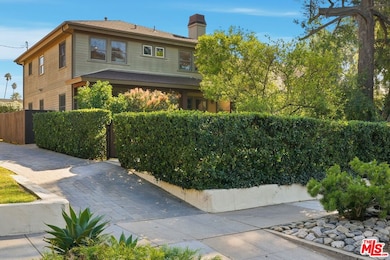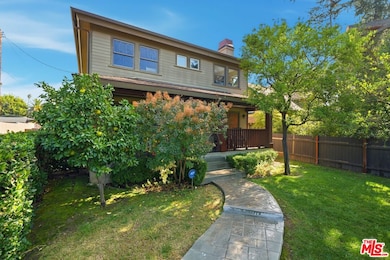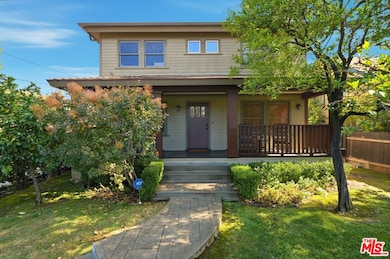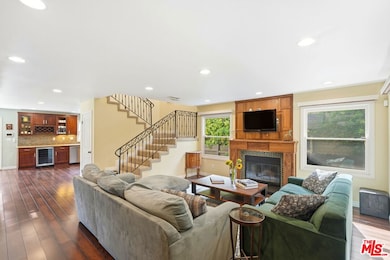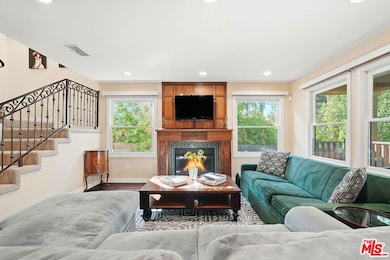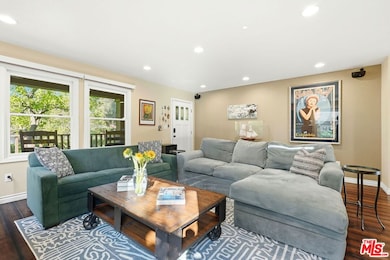1020 N Garfield Ave Pasadena, CA 91104
Orange Heights NeighborhoodEstimated payment $8,925/month
Highlights
- Gourmet Kitchen
- Primary Bedroom Suite
- Wood Flooring
- John Muir High School Rated A-
- Craftsman Architecture
- No HOA
About This Home
Built in 2012, this thoughtfully designed modern Craftsman home seamlessly blends timeless character with contemporary comfort. Situated within the coveted Garfield Heights Landmark Historic District, the property is framed by mature privacy hedges and a wooden gate that open to a lush front yard accented by citrus trees. A welcoming front porch leads into a spacious living room, highlighted by a stunning custom fireplace surrounded with American walnut and handmade tile detailing. The main level features a conveniently located bedroom and full bath. The open dining area and sunlit kitchen showcase granite countertops, soft-close cabinetry and premium stainless steel appliances including a dual-fuel oven, wine cooler and new microwave and dishwasher. Upstairs offers three additional bedrooms including a generous primary suite with a walk-in closet, dual-sink vanity, and designer finishes. A full guest bath and dedicated laundry room complete the upper level. French doors open to a private backyard retreat, perfect for relaxing in the sun or dining al fresco, complete with a two-car detached garage. Additional highlights include gleaming hardwood floors, dual-pane windows, an Ecobee smart thermostat, tankless water heater, automatic sprinkler system, a newly paved driveway, and serene mountain and treetop views. A rare find, this home offers the charm and craftsmanship of Pasadena's historic neighborhoods paired with the ease and efficiency of newer construction. Situated just minutes from upscale shopping, fine dining, parks, and top-rated schools. Located just moments from Old Town Pasadena.
Home Details
Home Type
- Single Family
Est. Annual Taxes
- $12,226
Year Built
- Built in 2012
Lot Details
- 7,443 Sq Ft Lot
- West Facing Home
- Front and Back Yard Sprinklers
- Property is zoned PSR6
Parking
- 2 Car Garage
Home Design
- Craftsman Architecture
Interior Spaces
- 2,160 Sq Ft Home
- 2-Story Property
- Recessed Lighting
- Decorative Fireplace
- Family Room
- Living Room with Fireplace
- Dining Room
- Home Office
- Property Views
Kitchen
- Gourmet Kitchen
- Double Oven
- Gas Oven
- Gas Cooktop
- Microwave
- Dishwasher
- Disposal
Flooring
- Wood
- Carpet
Bedrooms and Bathrooms
- 4 Bedrooms
- Primary Bedroom Suite
- Walk-In Closet
- 3 Full Bathrooms
- Double Vanity
Laundry
- Laundry Room
- Laundry on upper level
Additional Features
- Covered Patio or Porch
- Central Heating and Cooling System
Community Details
- No Home Owners Association
Listing and Financial Details
- Assessor Parcel Number 5729-031-003
Map
Home Values in the Area
Average Home Value in this Area
Tax History
| Year | Tax Paid | Tax Assessment Tax Assessment Total Assessment is a certain percentage of the fair market value that is determined by local assessors to be the total taxable value of land and additions on the property. | Land | Improvement |
|---|---|---|---|---|
| 2025 | $12,226 | $1,088,173 | $675,980 | $412,193 |
| 2024 | $12,226 | $1,066,837 | $662,726 | $404,111 |
| 2023 | $12,124 | $1,045,920 | $649,732 | $396,188 |
| 2022 | $11,704 | $1,025,413 | $636,993 | $388,420 |
| 2021 | $11,223 | $1,005,307 | $624,503 | $380,804 |
| 2019 | $8,018 | $712,013 | $425,000 | $287,013 |
| 2018 | $8,145 | $698,053 | $416,667 | $281,386 |
| 2016 | $7,877 | $670,949 | $400,489 | $270,460 |
| 2015 | $7,791 | $660,872 | $394,474 | $266,398 |
| 2014 | $7,630 | $647,927 | $386,747 | $261,180 |
Property History
| Date | Event | Price | List to Sale | Price per Sq Ft | Prior Sale |
|---|---|---|---|---|---|
| 11/05/2025 11/05/25 | For Sale | $1,499,999 | +50.8% | $694 / Sq Ft | |
| 08/05/2019 08/05/19 | Sold | $995,000 | -0.4% | $461 / Sq Ft | View Prior Sale |
| 06/13/2019 06/13/19 | Pending | -- | -- | -- | |
| 05/01/2019 05/01/19 | For Sale | $999,000 | +54.9% | $463 / Sq Ft | |
| 10/19/2012 10/19/12 | Sold | $645,000 | -0.6% | $298 / Sq Ft | View Prior Sale |
| 09/20/2012 09/20/12 | Pending | -- | -- | -- | |
| 08/30/2012 08/30/12 | Price Changed | $649,000 | -3.0% | $300 / Sq Ft | |
| 08/23/2012 08/23/12 | Price Changed | $669,000 | -1.4% | $309 / Sq Ft | |
| 08/22/2012 08/22/12 | For Sale | $678,800 | +5.2% | $314 / Sq Ft | |
| 08/21/2012 08/21/12 | Off Market | $645,000 | -- | -- | |
| 08/01/2012 08/01/12 | Price Changed | $678,800 | -2.8% | $314 / Sq Ft | |
| 07/11/2012 07/11/12 | Price Changed | $698,000 | -2.8% | $322 / Sq Ft | |
| 06/30/2012 06/30/12 | Price Changed | $718,000 | 0.0% | $332 / Sq Ft | |
| 06/30/2012 06/30/12 | For Sale | $718,000 | +11.3% | $332 / Sq Ft | |
| 06/29/2012 06/29/12 | Off Market | $645,000 | -- | -- | |
| 06/07/2012 06/07/12 | Price Changed | $738,000 | -3.9% | $341 / Sq Ft | |
| 05/22/2012 05/22/12 | Price Changed | $768,000 | -3.8% | $355 / Sq Ft | |
| 04/16/2012 04/16/12 | For Sale | $798,000 | -- | $369 / Sq Ft |
Purchase History
| Date | Type | Sale Price | Title Company |
|---|---|---|---|
| Grant Deed | $995,000 | Clearmark Title Company | |
| Grant Deed | $645,000 | Lawyers Title | |
| Grant Deed | $187,000 | Chicago Title Company | |
| Grant Deed | $206,000 | None Available | |
| Trustee Deed | $301,022 | Landsafe Title | |
| Interfamily Deed Transfer | -- | -- | |
| Grant Deed | $327,000 | Chicago Title Co | |
| Interfamily Deed Transfer | -- | -- | |
| Interfamily Deed Transfer | -- | Chicago Title Co | |
| Grant Deed | $280,000 | Chicago Title Co | |
| Interfamily Deed Transfer | -- | -- | |
| Gift Deed | -- | -- | |
| Interfamily Deed Transfer | -- | Landsafe Title Company | |
| Quit Claim Deed | -- | World Title Company |
Mortgage History
| Date | Status | Loan Amount | Loan Type |
|---|---|---|---|
| Previous Owner | $739,000 | New Conventional | |
| Previous Owner | $580,500 | New Conventional | |
| Previous Owner | $133,000 | Purchase Money Mortgage | |
| Previous Owner | $261,600 | Purchase Money Mortgage | |
| Previous Owner | $252,000 | Purchase Money Mortgage | |
| Previous Owner | $58,800 | No Value Available | |
| Previous Owner | $50,000 | No Value Available | |
| Closed | $65,400 | No Value Available |
Source: The MLS
MLS Number: 25608501
APN: 5729-031-003
- 1070 N Marengo Ave
- 965 N Summit Ave
- 175 Painter St
- 779 N Marengo Ave
- 839 N Summit Ave
- 340 E Washington Blvd Unit 3
- 967 N El Molino Ave
- 820 N Raymond Ave
- 485 E Washington Blvd
- 1400 N Garfield Ave
- 517 E Washington Blvd
- 968 Palm Terrace
- 63 Yale St
- 610 N Oakland Ave
- 591 N Garfield Ave Unit 5
- 1121 Eucalyptus Ln
- 570 N Madison Ave
- 587 N Raymond Ave
- 784 Elmira St
- 558 N Madison Ave
- 1115 N Garfield Ave
- 1030 N Raymond Ave
- 755 Garfield Ave Unit B
- 1305 N Garfield Ave
- 278 E Washington Blvd
- 1305 Garfield Ave
- 853-861 N Raymond Ave
- 835 N Raymond Ave
- 900 N El Molino Ave
- 456 E Orange Grove Blvd
- 834 N Fair Oaks Ave Unit 104
- 999 N Lake Ave Unit 2
- 1262 N Hudson Ave Unit 1262
- 1070 N Lake Ave
- 431 N Los Robles Ave
- 431 N Los Robles Ave
- 560 E Villa St
- 393 N Euclid Ave Unit 4
- 409 N Madison Ave
- 440 N Madison Ave
