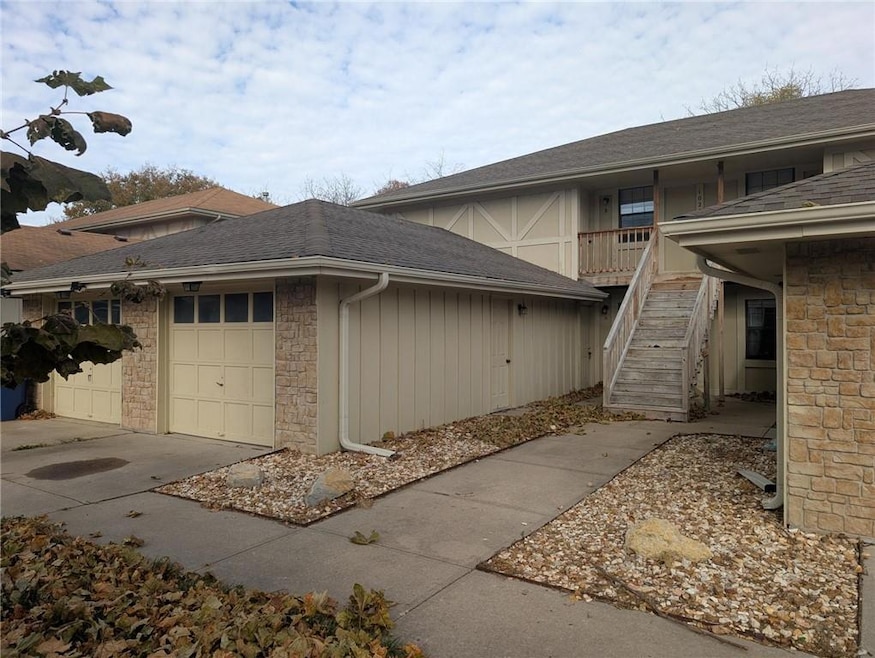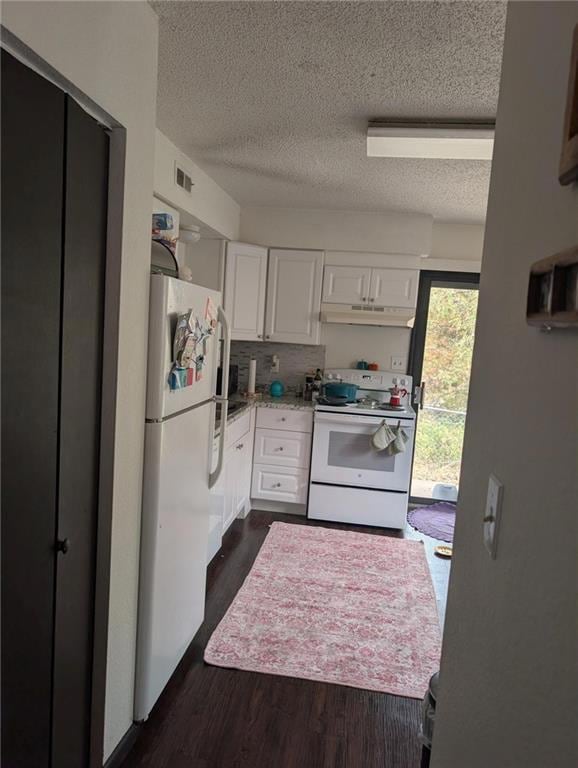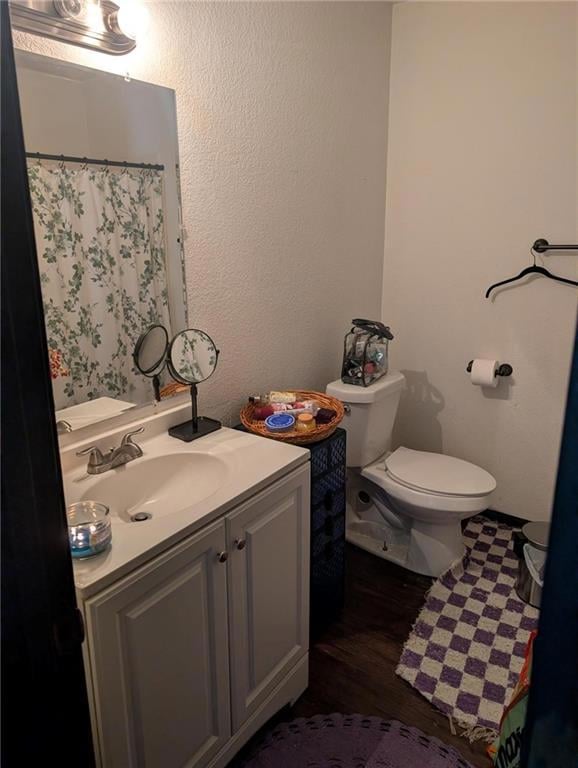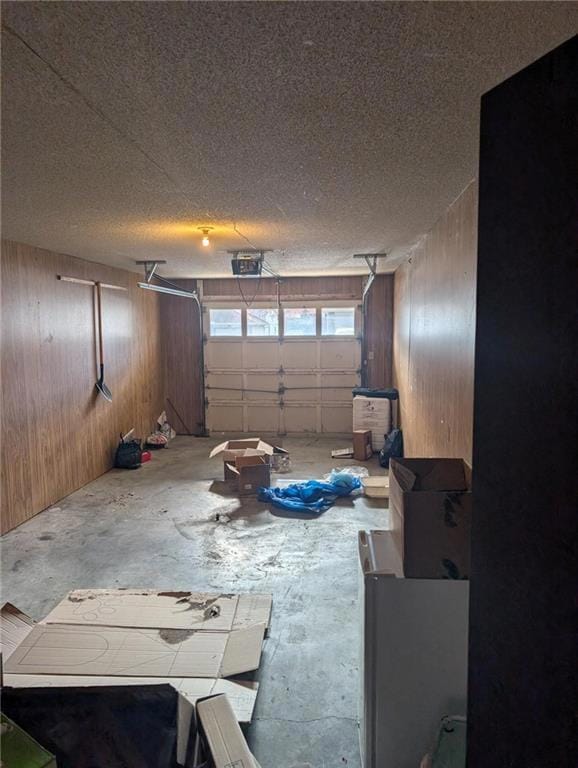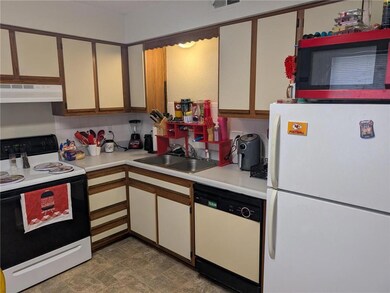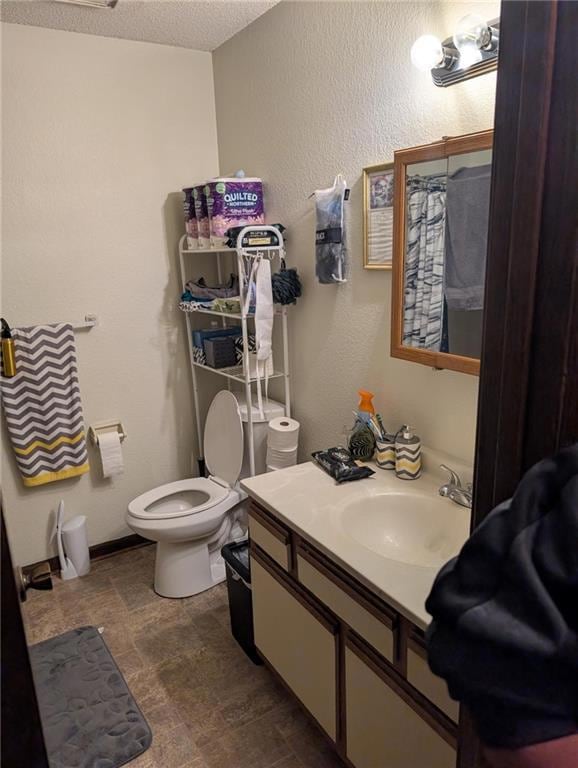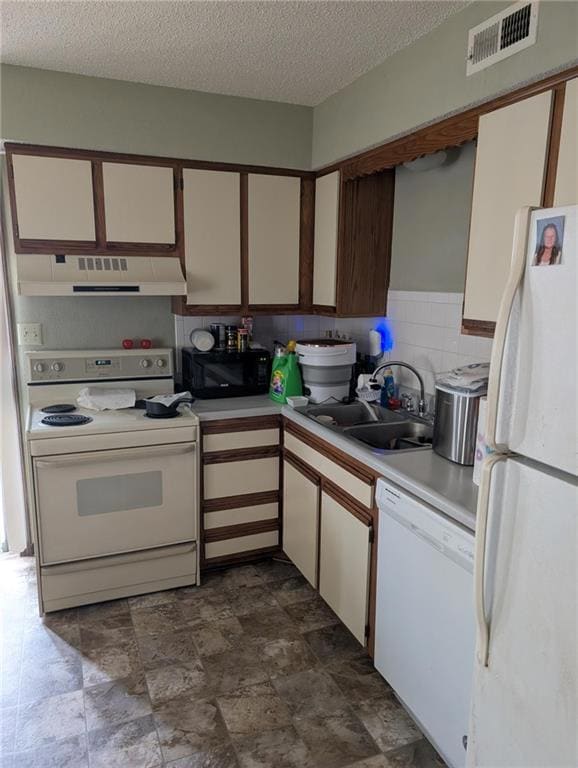1020 NE Lindsay Ave Lees Summit, MO 64086
Estimated payment $3,490/month
Highlights
- Deck
- No HOA
- 4 Car Attached Garage
- Bernard C. Campbell Middle School Rated A
- Covered Patio or Porch
- Central Air
About This Home
Multi-family fourplex built in 1988, 3,512 sq ft across all units, 2 up 2 down style building. Each unit has 2 beds and 1 full bath with 1 private garage space and additional off street parking in the driveway. 2 New decks in 2024, Brand new Complete HVAC in Unit D November of 2025. New Water heater in Unit A in 2023. Most units have newer Fridge, stove and dishwasher and if not they should be functioning properly still. Unit A has a long term tenant prior to the current owner, unit fully painted recently. Unit B, C and D have been completely remodeled over the last few years at turn overs. Unit D has new kitchen cabinets. Unit D and C have new bath vanity. Unit C had brand new carpet prior to the current tenant, Unit D had Luxury Vinyl all throughout within the last few years. Great Location - Situated in a quiet residential area of Lee’s Summit
- Close to NE Chipman Rd and NE Douglas St for easy access to shopping, dining, and I-470 1 unit is vacating at the end of the year and there is room for improvement on the rents. With 1 vacant unit buyer could occupy 1 unit and rent the rest. Currently managed by local Property Management company that is happy to transition to new owner or buyer can self manage or move to a different manager. Do Not Disturb Tenants.
Listing Agent
ReeceNichols - Lees Summit Brokerage Phone: 816-835-1791 License #1999031200 Listed on: 11/14/2025

Property Details
Home Type
- Multi-Family
Est. Annual Taxes
- $4,876
Year Built
- Built in 1988
Lot Details
- 0.33 Acre Lot
- Paved or Partially Paved Lot
Home Design
- Quadruplex
- Composition Roof
Interior Spaces
- 4 Bathrooms
- 3,512 Sq Ft Home
- 2-Story Property
Kitchen
- Free-Standing Electric Oven
- Dishwasher
Parking
- 4 Car Attached Garage
- Off-Street Parking
Outdoor Features
- Deck
- Covered Patio or Porch
Utilities
- Central Air
- Heating System Uses Natural Gas
- Separate Meters
Listing and Financial Details
- Assessor Parcel Number 52-840-01-30-00-0-00-000
- $0 special tax assessment
Community Details
Overview
- No Home Owners Association
- 4 Units
- Ridgeview Manor Subdivision
Building Details
- Gross Income $51,836
Map
Home Values in the Area
Average Home Value in this Area
Tax History
| Year | Tax Paid | Tax Assessment Tax Assessment Total Assessment is a certain percentage of the fair market value that is determined by local assessors to be the total taxable value of land and additions on the property. | Land | Improvement |
|---|---|---|---|---|
| 2025 | $4,876 | $77,662 | $7,691 | $69,971 |
| 2024 | $4,841 | $67,534 | $8,482 | $59,052 |
| 2023 | $4,841 | $67,534 | $11,708 | $55,826 |
| 2022 | $5,000 | $61,940 | $9,386 | $52,554 |
| 2021 | $5,104 | $61,940 | $9,386 | $52,554 |
| 2020 | $4,519 | $54,313 | $9,386 | $44,927 |
| 2019 | $4,396 | $54,313 | $9,386 | $44,927 |
| 2018 | $3,059 | $35,079 | $3,420 | $31,659 |
| 2017 | $3,059 | $35,079 | $3,420 | $31,659 |
| 2016 | $3,013 | $34,200 | $2,679 | $31,521 |
| 2014 | -- | $33,364 | $2,905 | $30,459 |
Property History
| Date | Event | Price | List to Sale | Price per Sq Ft |
|---|---|---|---|---|
| 11/14/2025 11/14/25 | For Sale | $585,000 | -- | $167 / Sq Ft |
Purchase History
| Date | Type | Sale Price | Title Company |
|---|---|---|---|
| Interfamily Deed Transfer | -- | None Available | |
| Warranty Deed | -- | None Available | |
| Interfamily Deed Transfer | -- | Kansas City Title | |
| Quit Claim Deed | -- | Kansas City Title | |
| Warranty Deed | -- | Kansas City Title | |
| Warranty Deed | -- | Kansas City Title |
Mortgage History
| Date | Status | Loan Amount | Loan Type |
|---|---|---|---|
| Previous Owner | $102,450 | Purchase Money Mortgage |
Source: Heartland MLS
MLS Number: 2587728
APN: 52-840-01-30-00-0-00-000
- 1121 NE Ridgeview Dr
- 710 NE Westwind Dr
- 1345 NE Foxwood Dr
- 1317 NE Foxwood Dr
- 732 NE Deerbrook St
- 1029 NE Trailwood St
- 1117 NE Clubhouse Ln
- 1104 NE Columbus St
- 508 NE Richardson Place
- 1220 NE Hendrix Dr
- 705 NE Noeleen Ln
- 1125 NE Clubhouse Cir
- 1300 NE Browning Ln
- 404 NE Castle Dr
- 653 NE Reed Crossing
- 1505 NE Deer Ct
- 809 NE Mulberry St
- 27012 E Dogwood Ln
- 27104 E Cedar Grove Dr
- 1307 NE Florence Ave
- 1023 NE Lindsay Ave Unit C
- 1133 NE Banner Dr
- 611 NE Ridgeview Dr
- 1018 NE Trailwood Dr
- 1102 NE Independence Ave
- 701 NE Tudor Rd
- 1109 NE Columbus St
- 409 N E Sharon St
- 217 NE Independence Ave
- 518 SE Lee Haven Dr
- 400 NE Frst Ave
- 1210 SE 3rd Terrace Unit A
- 1909 NE Mckee Ln
- 1813 NE Gatewood Dr
- 1022 SE 5th Terrace
- 229 SE Brownfield Dr
- 216 NE Douglas St
- 216 NE Douglas St
- 408 SE Brownfield Dr
- 2128 NE Cookson St
