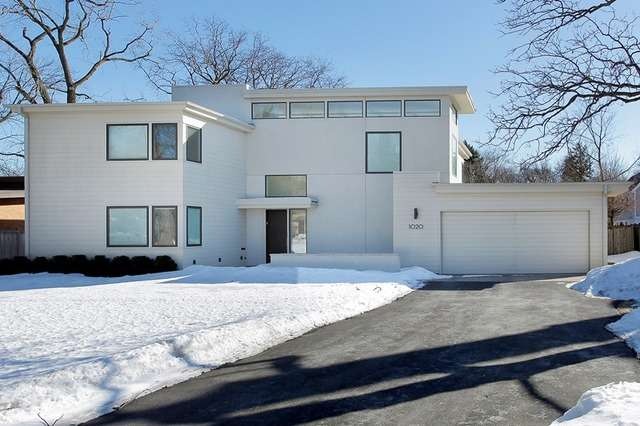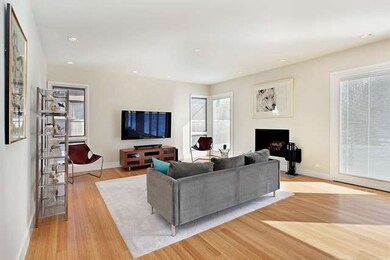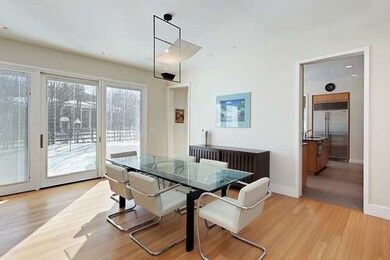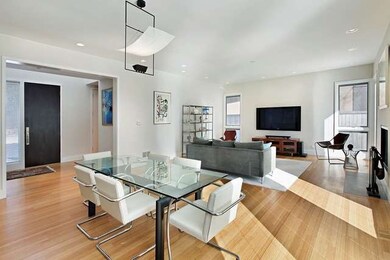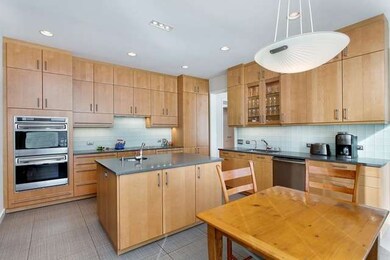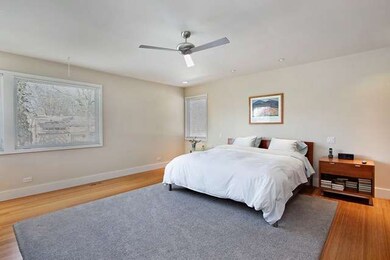
1020 Oak Ridge Dr Glencoe, IL 60022
Estimated Value: $1,271,000 - $1,959,000
Highlights
- Contemporary Architecture
- Recreation Room
- Vaulted Ceiling
- West School Rated A
- Double Shower
- 5-minute walk to Astor Park
About This Home
As of May 2014Classic 2008 contemporary w/state of the art features. Clean & sleek w/Bamboo flrs & abundant windows. Kit has Leicht cabs, Caesar Stone counters & top SS appliances. Great RM w/FP opens to patio & yard. 1st flr BR/Off & full BA. Master w/2 walk-in closets/spa BA, 2 additional BR's, BA & Ldry rm on 2nd flr. Great LL w/high ceil, & Work rm. Att 2 car heated Gar, Mud rm w/dog shower, huge, fenced dog run & Elevator.
Last Listed By
Wendy Friedlich
@properties Christie's International Real Estate License #475134619 Listed on: 03/07/2014
Home Details
Home Type
- Single Family
Est. Annual Taxes
- $28,587
Year Built
- 2008
Lot Details
- 0.26
Parking
- Attached Garage
- Heated Garage
- Garage Door Opener
- Parking Included in Price
- Garage Is Owned
Home Design
- Contemporary Architecture
- Rubber Roof
- Stucco Exterior
- Cedar
Interior Spaces
- Elevator
- Vaulted Ceiling
- Skylights
- Wood Burning Fireplace
- Fireplace With Gas Starter
- Great Room
- Workroom
- Recreation Room
- Partially Finished Basement
- Partial Basement
Kitchen
- Breakfast Bar
- Double Oven
- Microwave
- High End Refrigerator
- Freezer
- Dishwasher
- Stainless Steel Appliances
- Kitchen Island
- Disposal
Bedrooms and Bathrooms
- Main Floor Bedroom
- Primary Bathroom is a Full Bathroom
- Bathroom on Main Level
- Double Shower
Laundry
- Laundry on upper level
- Dryer
- Washer
Utilities
- Forced Air Zoned Heating and Cooling System
- Heating System Uses Gas
Additional Features
- Brick Porch or Patio
- Dog Run
Ownership History
Purchase Details
Home Financials for this Owner
Home Financials are based on the most recent Mortgage that was taken out on this home.Purchase Details
Home Financials for this Owner
Home Financials are based on the most recent Mortgage that was taken out on this home.Similar Homes in the area
Home Values in the Area
Average Home Value in this Area
Purchase History
| Date | Buyer | Sale Price | Title Company |
|---|---|---|---|
| Thomas Pradeep George | $640,000 | Ct | |
| Burk David | $1,210,000 | Ct |
Mortgage History
| Date | Status | Borrower | Loan Amount |
|---|---|---|---|
| Open | Burk David | $300,000 | |
| Open | Thomas Pradeep George | $575,936 | |
| Previous Owner | Tobin Stuart A | $100,000 | |
| Previous Owner | Tobin Stuart | $178,300 | |
| Previous Owner | Tobin Stuart | $200,000 | |
| Previous Owner | Tobin Stuart A | $100,000 |
Property History
| Date | Event | Price | Change | Sq Ft Price |
|---|---|---|---|---|
| 05/29/2014 05/29/14 | Sold | $1,210,000 | -6.1% | $326 / Sq Ft |
| 03/12/2014 03/12/14 | Pending | -- | -- | -- |
| 03/07/2014 03/07/14 | For Sale | $1,289,000 | -- | $348 / Sq Ft |
Tax History Compared to Growth
Tax History
| Year | Tax Paid | Tax Assessment Tax Assessment Total Assessment is a certain percentage of the fair market value that is determined by local assessors to be the total taxable value of land and additions on the property. | Land | Improvement |
|---|---|---|---|---|
| 2024 | $28,587 | $125,000 | $20,574 | $104,426 |
| 2023 | $28,587 | $125,000 | $20,574 | $104,426 |
| 2022 | $28,587 | $125,000 | $20,574 | $104,426 |
| 2021 | $29,271 | $102,097 | $15,430 | $86,667 |
| 2020 | $28,418 | $102,097 | $15,430 | $86,667 |
| 2019 | $27,445 | $110,975 | $15,430 | $95,545 |
| 2018 | $29,380 | $115,574 | $13,144 | $102,430 |
| 2017 | $28,543 | $115,574 | $13,144 | $102,430 |
| 2016 | $26,799 | $115,574 | $13,144 | $102,430 |
| 2015 | $21,553 | $82,290 | $10,858 | $71,432 |
| 2014 | $21,020 | $82,290 | $10,858 | $71,432 |
| 2013 | $18,953 | $82,290 | $10,858 | $71,432 |
Agents Affiliated with this Home
-

Seller's Agent in 2014
Wendy Friedlich
@ Properties
-
Julie Deutsch

Buyer's Agent in 2014
Julie Deutsch
@ Properties
(847) 217-1277
1 in this area
7 Total Sales
Map
Source: Midwest Real Estate Data (MRED)
MLS Number: MRD08552624
APN: 04-01-413-020-0000
- 1060 Edgebrook Ln
- 608 Stonegate Terrace
- 1056 Edgebrook Ln
- 1171 Hohlfelder Rd
- 1180 Oak Ridge Dr
- 1177 Oak Ridge Dr
- 406 Forest Edge Dr
- 1153 Carol Ln
- 1265 Longmeadow Ln
- 1124 Old Elm Ln
- 325 Park Place
- 794 Greenwood Ave
- 687 Birch Rd
- 509 Washington Ave
- 606 Green Bay Rd Unit 2A
- 677 Greenleaf Ave
- 537 County Line Rd
- 626 Greenleaf Ave
- 555 Vernon Ave
- 420 Washington Ave
- 1020 Oak Ridge Dr
- 1026 Oak Ridge Dr
- 1010 Skokie Ridge Dr
- 583 Dundee Rd
- 595 Dundee Rd
- 1000 Skokie Ridge Dr
- 1032 Oak Ridge Dr
- 1029 Oak Ridge Dr
- 1025 Oak Ridge Dr
- 605 Dundee Rd
- 1041 Oak Ridge Dr
- 970 Elm Ridge Dr
- 609 Dundee Rd
- 995 Skokie Ridge Dr
- 972 Elm Ridge Dr
- 550 Sunset Ln
- 975 Elm Ridge Dr
- 975 Elm Ridge Dr
- 596 Dundee Rd
- 986 Skokie Ridge Dr
