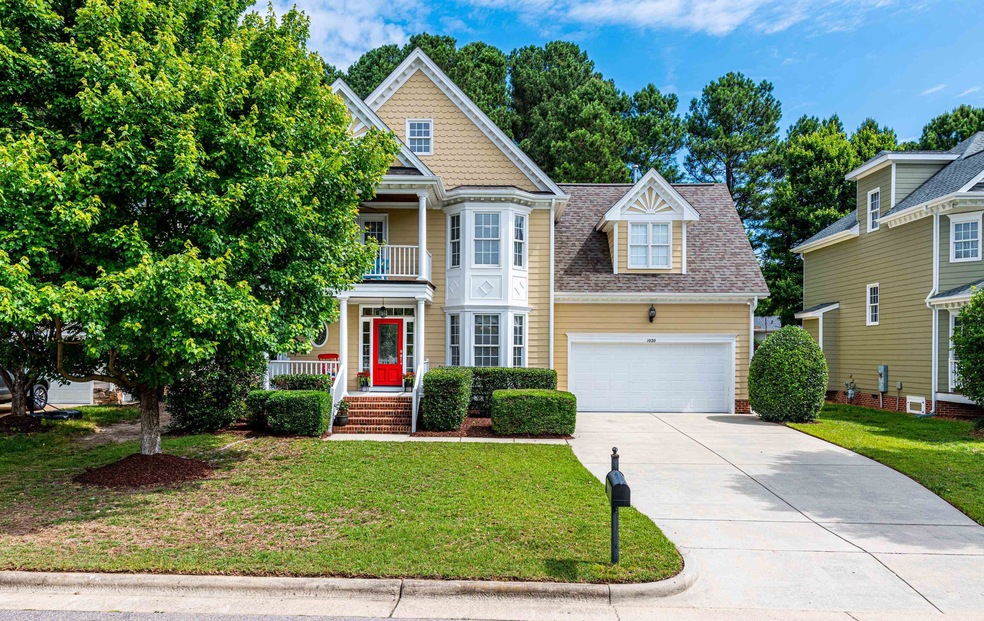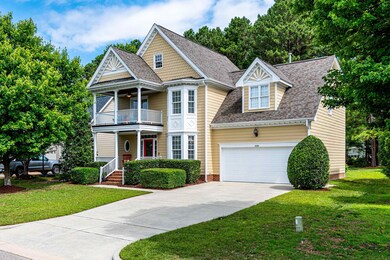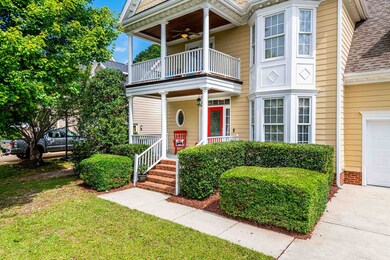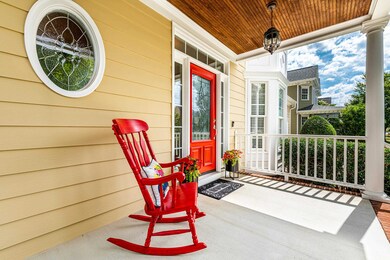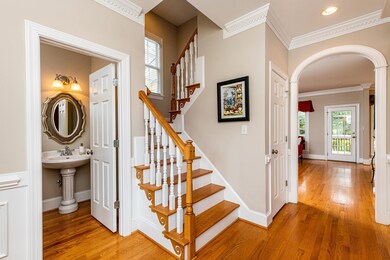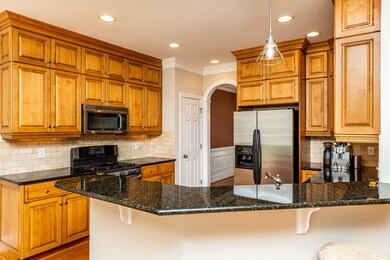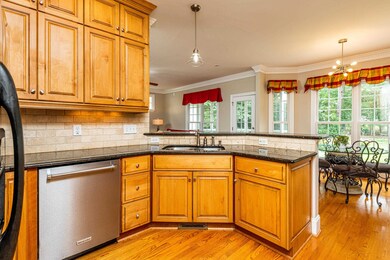
1020 Princeton View Ln Knightdale, NC 27545
Estimated Value: $482,000 - $542,000
Highlights
- Clubhouse
- Wood Flooring
- Attic
- Transitional Architecture
- Finished Attic
- Loft
About This Home
As of July 2023Do you crave that custom-built home in an established subdivision that has been well maintained and easy access to Downtown Raleigh? You've found the perfect home then. Rich architectural detail. Outdoor living ready with double front porches plus a screen porch and paver patio that overlooks a level spacious backyard. Access to Mingo Creek Greenway that connects to Neuse River Trail right in subdivision along with community amenities! Hello pool days. Inviting kitchen with wood cabinets, granite countertops, tumbled backsplash & stainless appliances - it has an open feel to both your breakfast nook & living room! Hardwood floors throughout the main floor. Upstairs there is ample area to spread out from the loft space with built in desk to the private porch! The owner's suite is fully equipped with everything you need - room for a king bedroom suite, walk-in closet & spacious bath. 3 other guest rooms on this floor can serve a multitude of needs and if you need a large bonus room venture to the third floor. Coveted walk in storage. Roof, H2O Heater, Interior/Exterior paint all done in 2020! Move in ready.
Home Details
Home Type
- Single Family
Est. Annual Taxes
- $2,022
Year Built
- Built in 2005
Lot Details
- 10,454 Sq Ft Lot
- Landscaped
- Open Lot
HOA Fees
- $45 Monthly HOA Fees
Parking
- 2 Car Garage
- Garage Door Opener
- Private Driveway
Home Design
- Transitional Architecture
- Traditional Architecture
- Bungalow
Interior Spaces
- 2,851 Sq Ft Home
- 3-Story Property
- Smooth Ceilings
- Ceiling Fan
- Gas Log Fireplace
- Insulated Windows
- Blinds
- Entrance Foyer
- Living Room with Fireplace
- Breakfast Room
- Dining Room
- Loft
- Bonus Room
- Screened Porch
- Storage
- Utility Room
- Crawl Space
Kitchen
- Gas Range
- Microwave
- Plumbed For Ice Maker
- Dishwasher
- Granite Countertops
Flooring
- Wood
- Carpet
- Tile
Bedrooms and Bathrooms
- 4 Bedrooms
- Walk-In Closet
- Double Vanity
- Private Water Closet
- Separate Shower in Primary Bathroom
- Soaking Tub
- Bathtub with Shower
- Walk-in Shower
Laundry
- Laundry Room
- Laundry on main level
Attic
- Permanent Attic Stairs
- Finished Attic
Outdoor Features
- Patio
- Rain Gutters
Schools
- Hodge Road Elementary School
- Neuse River Middle School
- Knightdale High School
Utilities
- Forced Air Zoned Heating and Cooling System
- Heating System Uses Natural Gas
- Gas Water Heater
- High Speed Internet
- Cable TV Available
Community Details
Overview
- Ppm Association, Phone Number (919) 848-4911
- Built by Cattano
- Princeton Manor Subdivision
Amenities
- Clubhouse
Recreation
- Community Playground
- Community Pool
- Trails
Ownership History
Purchase Details
Home Financials for this Owner
Home Financials are based on the most recent Mortgage that was taken out on this home.Similar Homes in Knightdale, NC
Home Values in the Area
Average Home Value in this Area
Purchase History
| Date | Buyer | Sale Price | Title Company |
|---|---|---|---|
| Cooper Clinton K | $311,000 | None Available |
Mortgage History
| Date | Status | Borrower | Loan Amount |
|---|---|---|---|
| Closed | Cooper Clinton K | $125,200 | |
| Closed | Cooper Clinton K | $116,000 | |
| Closed | Cooper Clinton K | $150,000 |
Property History
| Date | Event | Price | Change | Sq Ft Price |
|---|---|---|---|---|
| 12/18/2023 12/18/23 | Off Market | $526,000 | -- | -- |
| 07/27/2023 07/27/23 | Sold | $526,000 | +5.2% | $184 / Sq Ft |
| 06/17/2023 06/17/23 | Pending | -- | -- | -- |
| 06/15/2023 06/15/23 | For Sale | $500,000 | -- | $175 / Sq Ft |
Tax History Compared to Growth
Tax History
| Year | Tax Paid | Tax Assessment Tax Assessment Total Assessment is a certain percentage of the fair market value that is determined by local assessors to be the total taxable value of land and additions on the property. | Land | Improvement |
|---|---|---|---|---|
| 2024 | $4,363 | $455,504 | $75,000 | $380,504 |
| 2023 | $3,439 | $308,890 | $45,000 | $263,890 |
| 2022 | $3,324 | $308,890 | $45,000 | $263,890 |
| 2021 | $3,171 | $308,890 | $45,000 | $263,890 |
| 2020 | $3,171 | $308,890 | $45,000 | $263,890 |
| 2019 | $2,871 | $247,729 | $45,000 | $202,729 |
| 2018 | $2,706 | $247,729 | $45,000 | $202,729 |
| 2017 | $2,609 | $247,729 | $45,000 | $202,729 |
| 2016 | $0 | $247,729 | $45,000 | $202,729 |
| 2015 | -- | $308,022 | $65,000 | $243,022 |
| 2014 | -- | $308,022 | $65,000 | $243,022 |
Agents Affiliated with this Home
-
Renee Hillman

Seller's Agent in 2023
Renee Hillman
EXP Realty LLC
(919) 868-4383
7 in this area
466 Total Sales
-
Andrea Hounshell

Buyer's Agent in 2023
Andrea Hounshell
Choice Residential Real Estate
(919) 621-2061
4 in this area
59 Total Sales
Map
Source: Doorify MLS
MLS Number: 2516262
APN: 1733.02-99-4473-000
- 114 Evelyn Dr
- 107 Colchester Dr
- 1002 Dogwood Bloom Ln
- 1301 Lynnwood Rd
- 4405 Aubaun Way
- 1209 Redwood Valley Ln
- 1007 Olde Midway Ct
- 5412 Robbins Dr
- 5011 Manderleigh Dr
- 5520 Neuse View Dr
- 1002 Addington Lake Ln
- 5430 Neuse Ridge Rd
- 1012 Trail Stream Way
- 5317 Tifton Dr
- 9005 River Estates Dr
- 805 Penncross Dr
- 6002 River Estates Dr
- 351 Gilman Ln Unit 109
- 910 Savin Landing
- 5505 Pennfine Dr
- 1020 Princeton View Ln
- 1022 Princeton View Ln
- 1018 Princeton View Ln
- 1024 Princeton View Ln
- 1016 Princeton View Ln
- 1021 Princeton View Ln
- 102 Manor Place
- 1019 Princeton View Ln
- 1023 Princeton View Ln
- 1026 Princeton View Ln
- 1014 Princeton View Ln
- 1017 Princeton View Ln
- 1025 Princeton View Ln
- 1015 Princeton View Ln
- 1028 Princeton View Ln
- 1012 Princeton View Ln
- 100 Manor Place
- 1027 Princeton View Ln
- 104 Manor Place
- 1013 Princeton View Ln
