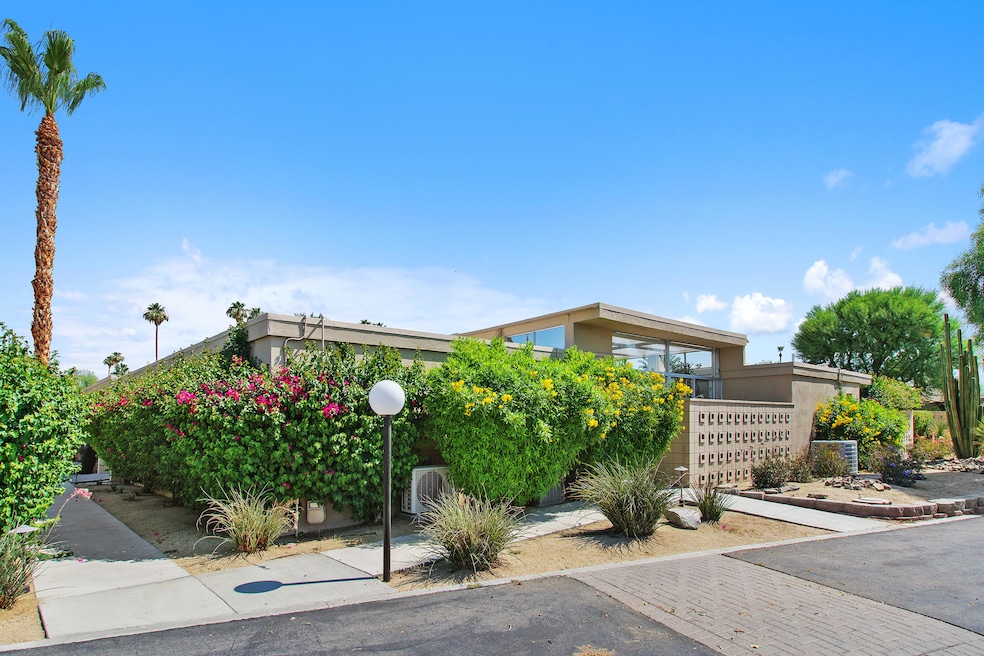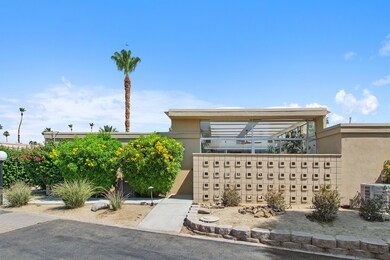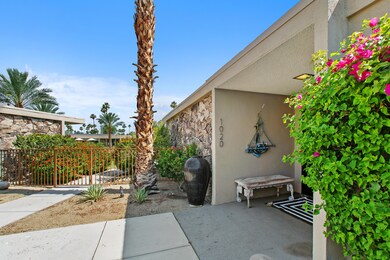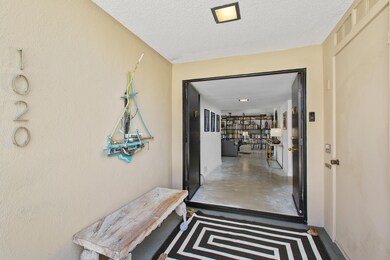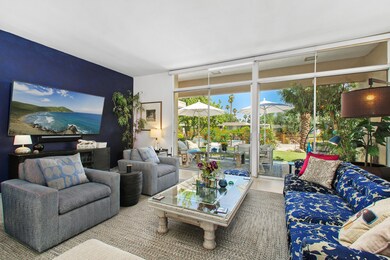
1020 Tamarisk St W Rancho Mirage, CA 92270
Tamarisk Country Club NeighborhoodEstimated payment $7,077/month
Highlights
- In Ground Pool
- Midcentury Modern Architecture
- Vaulted Ceiling
- Open Floorplan
- Mountain View
- 5-minute walk to Wolfson Park
About This Home
Welcome to the historic community of Tamarisk West. If you sometimes wonder if you are living in your own Hollywood movie there's a good reason why. S. Charles Lee, the architect of Tamarisk West 1 & 2, is considered America's preeminent movie theatre designer of the early 20th century. His Art Deco and Modern-style period theatres number more than 400 including 250 in the Los Angeles area such as the Bruin Theatre in Westwood and the Tower Theatre in LA. The desirability of homes in this community do not come on the market very often. This updated 2Bd, 2.5BA Mid-Century Modern Home is very charming and features Walls of Glass, Open Floor Plan, Spacious Walk-in Closets, Mountain Views, Polished Concrete & Tile Flooring, carpeted bedrooms, and a bright and airy Atrium. Enter through double doors to the entry hall and open concept living room with tall ceilings featuring a wall of sliding glass doors highlighting the community pool and gardens which are steps away from inside the home or from your own relaxing outdoor patio. Clerestory windows and vaulted ceilings with skylights in the Atrium create volume, lots of bright light, and additional living space to relax in while enjoying your beverage, reading your favorite book or entertaining guests. This home shares an enclosed garage, has its own golf cart garage, newer AC's, updated electrical panel and the roof was completely redone in May 2025. Conveniently located in the heart of Rancho Mirage, adjacent to the prestigious Tamarisk Country Club, near Eisenhower Medical Center, dining, shopping & entertainment and the El Paseo shopping and restaurant District. This is a must see for desert architecture enthusiasts!
Home Details
Home Type
- Single Family
Est. Annual Taxes
- $6,204
Year Built
- Built in 1964
Lot Details
- 3,049 Sq Ft Lot
- Northwest Facing Home
- Sprinklers on Timer
HOA Fees
- $1,065 Monthly HOA Fees
Property Views
- Mountain
- Pool
Home Design
- Midcentury Modern Architecture
- Modern Architecture
- Flat Roof Shape
- Slab Foundation
- Stucco Exterior
Interior Spaces
- 2,774 Sq Ft Home
- 1-Story Property
- Open Floorplan
- Vaulted Ceiling
- Double Door Entry
- Sliding Doors
- Living Room
- Dining Area
- Bonus Room
- Storage
- Laundry in Bathroom
- Prewired Security
Flooring
- Carpet
- Concrete
Bedrooms and Bathrooms
- 2 Bedrooms
Parking
- 1 Car Detached Garage
- Garage Door Opener
- Guest Parking
- On-Street Parking
Pool
- In Ground Pool
- Heated Spa
- In Ground Spa
- Gunite Spa
- Gunite Pool
Location
- Ground Level
Utilities
- Forced Air Zoned Heating and Cooling System
- Heating System Uses Natural Gas
- 220 Volts in Kitchen
- Property is located within a water district
- Gas Water Heater
- Cable TV Available
Listing and Financial Details
- Assessor Parcel Number 674210020
Community Details
Overview
- Association fees include building & grounds, cable TV
- Tamarisk West Subdivision
- On-Site Maintenance
- Planned Unit Development
Recreation
- Community Pool
- Community Spa
Map
Home Values in the Area
Average Home Value in this Area
Tax History
| Year | Tax Paid | Tax Assessment Tax Assessment Total Assessment is a certain percentage of the fair market value that is determined by local assessors to be the total taxable value of land and additions on the property. | Land | Improvement |
|---|---|---|---|---|
| 2023 | $6,204 | $450,088 | $126,429 | $323,659 |
| 2022 | $6,117 | $441,263 | $123,950 | $317,313 |
| 2021 | $6,225 | $445,000 | $125,000 | $320,000 |
| 2020 | $4,255 | $306,917 | $76,729 | $230,188 |
| 2019 | $4,186 | $300,900 | $75,225 | $225,675 |
| 2018 | $4,113 | $295,000 | $73,750 | $221,250 |
| 2017 | $2,873 | $194,801 | $54,109 | $140,692 |
| 2016 | $2,798 | $190,983 | $53,049 | $137,934 |
| 2015 | $2,708 | $188,116 | $52,253 | $135,863 |
| 2014 | $2,690 | $184,433 | $51,231 | $133,202 |
Property History
| Date | Event | Price | Change | Sq Ft Price |
|---|---|---|---|---|
| 05/28/2025 05/28/25 | For Sale | $995,000 | +237.3% | $359 / Sq Ft |
| 12/18/2017 12/18/17 | Sold | $295,000 | -4.8% | $115 / Sq Ft |
| 11/06/2017 11/06/17 | Pending | -- | -- | -- |
| 10/20/2017 10/20/17 | Price Changed | $310,000 | -3.1% | $120 / Sq Ft |
| 09/19/2017 09/19/17 | Price Changed | $319,999 | 0.0% | $124 / Sq Ft |
| 08/28/2017 08/28/17 | Price Changed | $319,900 | -1.5% | $124 / Sq Ft |
| 06/14/2017 06/14/17 | For Sale | $324,900 | -- | $126 / Sq Ft |
Purchase History
| Date | Type | Sale Price | Title Company |
|---|---|---|---|
| Grant Deed | -- | None Listed On Document | |
| Grant Deed | $445,000 | Equity Title | |
| Grant Deed | $295,000 | Orange Coast Title Company | |
| Grant Deed | $2,000 | None Available |
Mortgage History
| Date | Status | Loan Amount | Loan Type |
|---|---|---|---|
| Open | $1,146,000 | Credit Line Revolving | |
| Closed | $1,146,000 | Reverse Mortgage Home Equity Conversion Mortgage | |
| Previous Owner | $236,000 | New Conventional |
Similar Homes in the area
Source: California Desert Association of REALTORS®
MLS Number: 219131311
APN: 674-210-020
- 37710 Los Cocos Dr E
- 70164 Frank Sinatra Dr
- 70051 Chappel Rd
- 70091 Chappel Rd
- 23 Tennis Club Dr
- 364 Avenida Andorra
- 379 Avenida Andorra
- 387 Avenida Andorra
- 302 Avenida Andorra
- 28 Chandra Ln
- 15 Chandra Ln
- 350 Andorra Way
- 327 Via Don Benito
- 369 Avenida Andorra
- 281 Turf Paradise St
- 318 Vía Don Benito
- 312 Via Don Benito
- 70305 Chappel Rd
- 37615 Peacock Cir
- 171 Tanforan
- 70181 Chappel Rd
- 302 Avenida Andorra
- 13 Tennis Club Dr
- 322 Via Don Benito
- 70341 Chappel Rd
- 425 S Paseo Laredo
- 36951 Marber Dr
- 39 Mayfair Dr
- 70400 Los Pueblos Way
- 11 Sterling Place
- 1 Mayfair Dr
- 70100 Mirage Cove Dr Unit 10
- 17 Lincoln Place
- 1 Hamlet Ct
- 11 Mission Palms W
- 36691 Donna Cir
- 15 Johnar Blvd
- 135 Desert Dr W
- 12 Sussex Ct
- 5 Johnar Blvd
