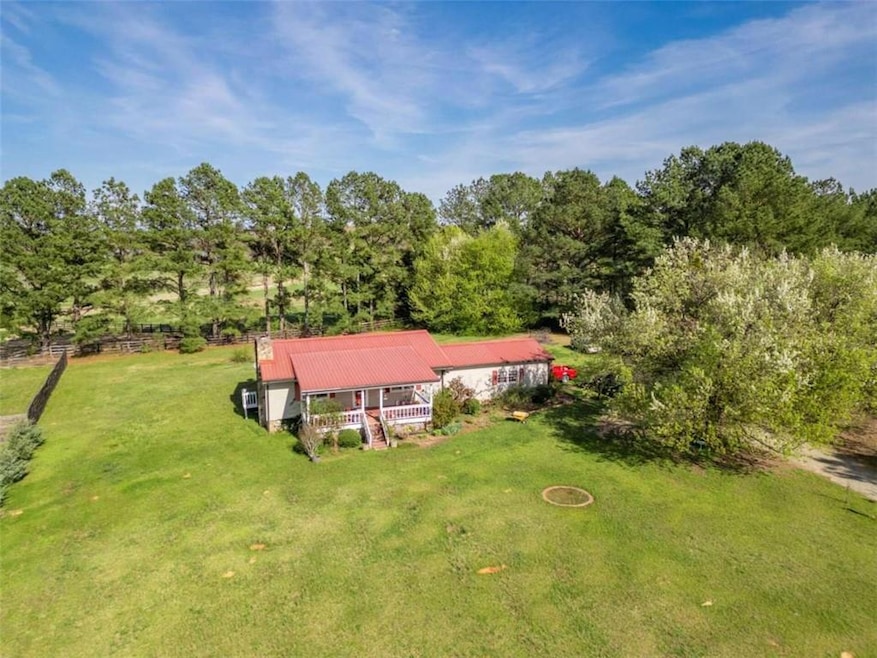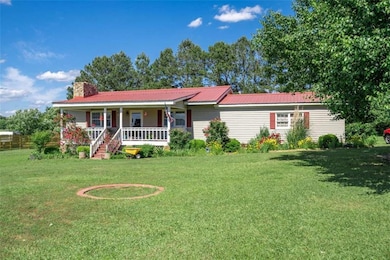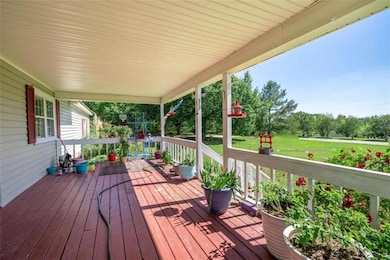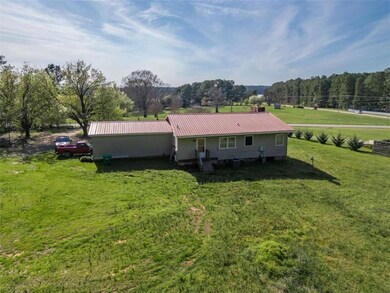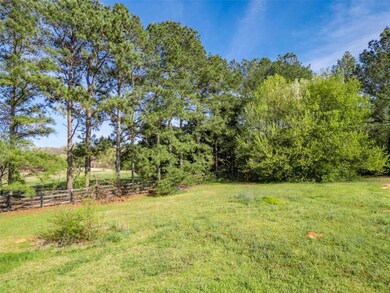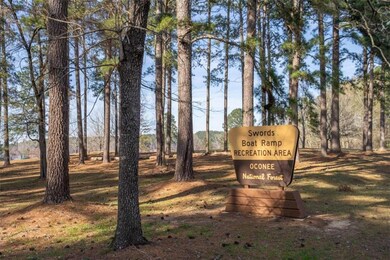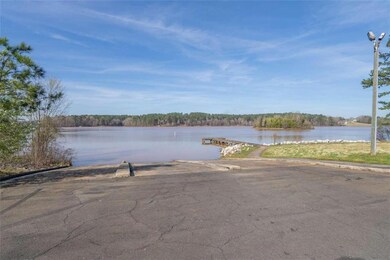
1020 Twin Rivers Rd Greensboro, GA 30642
Estimated payment $2,003/month
Total Views
13,331
2
Beds
1
Bath
1,420
Sq Ft
$242
Price per Sq Ft
Highlights
- Open-Concept Dining Room
- Community Lake
- Wood Flooring
- Lake View
- Ranch Style House
- 1 Fireplace
About This Home
Beautiful 1ac. Lot in quiet community on Lake Oconee, walking distance to the boat access & recreation area. Authentic stone fireplace with 9 ceilings. Comfortable open living room and dining floor plan and eat-in kitchen. Hardwood floors throughout. Craftsman style trim. Big covered front porch with nice views for relaxing and entertaining.
Home Details
Home Type
- Single Family
Est. Annual Taxes
- $1,180
Year Built
- Built in 1991
Lot Details
- 0.95 Acre Lot
- Open Lot
- Private Yard
- Back Yard
Parking
- 2 Car Attached Garage
Home Design
- Ranch Style House
- Composition Roof
- Vinyl Siding
Interior Spaces
- 1,420 Sq Ft Home
- 1 Fireplace
- Family Room
- Open-Concept Dining Room
- Wood Flooring
- Lake Views
- Crawl Space
Kitchen
- Eat-In Kitchen
- Electric Oven
- Electric Range
- Dishwasher
Bedrooms and Bathrooms
- 2 Main Level Bedrooms
- 1 Full Bathroom
Laundry
- Laundry in Mud Room
- Laundry Room
Outdoor Features
- Front Porch
Schools
- Greensboro Elementary School
- Anita White Carson Middle School
- Greene County High School
Utilities
- Cooling Available
- Central Heating
- 110 Volts
- Well
- Septic Tank
Community Details
- Community Lake
Listing and Financial Details
- Assessor Parcel Number 033B000210
Map
Create a Home Valuation Report for This Property
The Home Valuation Report is an in-depth analysis detailing your home's value as well as a comparison with similar homes in the area
Home Values in the Area
Average Home Value in this Area
Tax History
| Year | Tax Paid | Tax Assessment Tax Assessment Total Assessment is a certain percentage of the fair market value that is determined by local assessors to be the total taxable value of land and additions on the property. | Land | Improvement |
|---|---|---|---|---|
| 2024 | $1,468 | $74,040 | $7,200 | $66,840 |
| 2023 | $1,439 | $71,960 | $7,200 | $64,760 |
| 2022 | $1,219 | $55,960 | $6,826 | $49,134 |
| 2021 | $1,116 | $55,520 | $7,200 | $48,320 |
| 2020 | $1,420 | $58,480 | $9,720 | $48,760 |
| 2019 | $1,369 | $54,520 | $5,760 | $48,760 |
| 2018 | $1,348 | $54,520 | $5,760 | $48,760 |
| 2017 | $1,248 | $53,379 | $5,760 | $47,619 |
| 2016 | $1,255 | $54,032 | $5,760 | $48,272 |
| 2015 | $1,227 | $54,031 | $5,760 | $48,272 |
| 2014 | $1,110 | $47,118 | $5,760 | $41,358 |
Source: Public Records
Property History
| Date | Event | Price | Change | Sq Ft Price |
|---|---|---|---|---|
| 03/03/2025 03/03/25 | Price Changed | $344,000 | -0.3% | $242 / Sq Ft |
| 08/01/2024 08/01/24 | For Sale | $344,999 | 0.0% | $243 / Sq Ft |
| 08/01/2024 08/01/24 | For Sale | $344,999 | +146.6% | $243 / Sq Ft |
| 07/30/2021 07/30/21 | Sold | $139,900 | 0.0% | $99 / Sq Ft |
| 06/30/2021 06/30/21 | Pending | -- | -- | -- |
| 05/07/2021 05/07/21 | For Sale | $139,900 | -- | $99 / Sq Ft |
Source: First Multiple Listing Service (FMLS)
Purchase History
| Date | Type | Sale Price | Title Company |
|---|---|---|---|
| Warranty Deed | $139,900 | -- | |
| Warranty Deed | -- | -- | |
| Warranty Deed | -- | -- | |
| Warranty Deed | -- | -- |
Source: Public Records
Similar Homes in Greensboro, GA
Source: First Multiple Listing Service (FMLS)
MLS Number: 7430688
APN: 033-B-00-021-0
Nearby Homes
- 1490 Parks Mill Dr
- 1970 Old Eatonton Rd
- 1000 McInteer Cir
- 1081 Starboard Dr
- 316 N West St
- 1071 Osprey Ln
- 1091 Osprey Ln
- 1270 Legend Dr
- 1650 Vintage Club Dr
- 1001 Peachtree Ct
- 1060 Tailwater Unit F
- 944 Harmony Rd
- 1043B Clubhouse Ln
- 401 Cuscowilla Dr Unit D
- 1030 Yazoo Fishery
- 1041 Liberty Chapel Ln
- 527 Village Rd
- 130 Iron Horse Dr
- 493 E Washington St
- 680 North Ave
