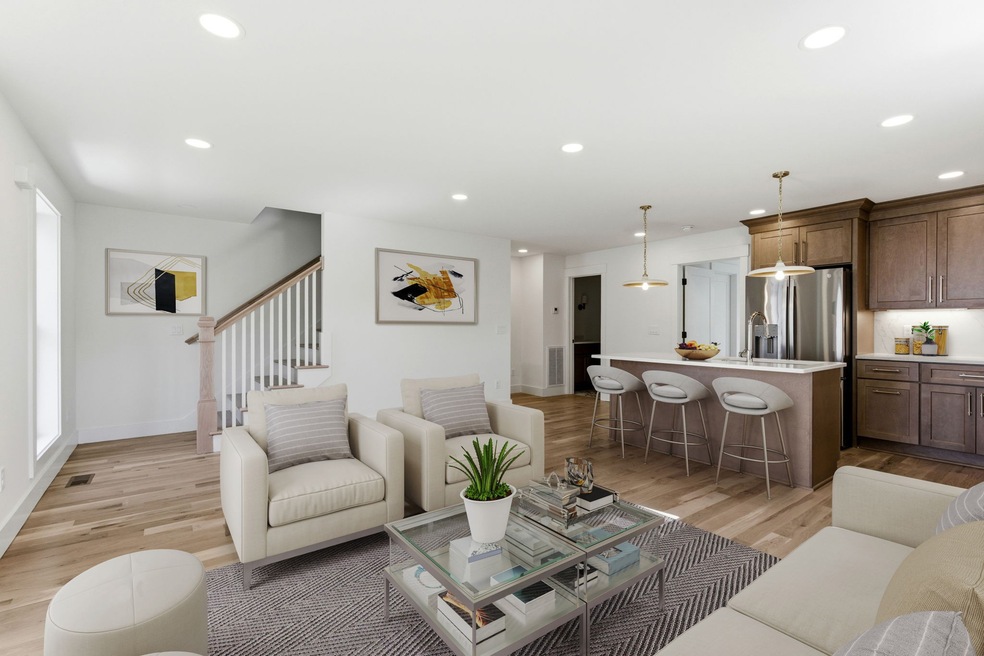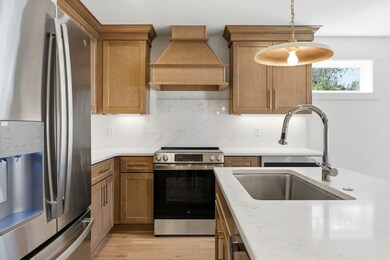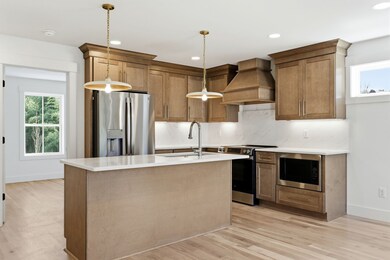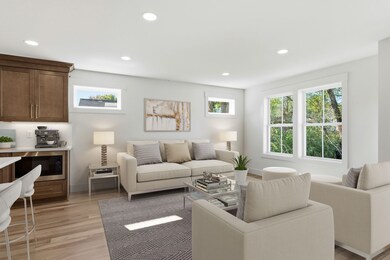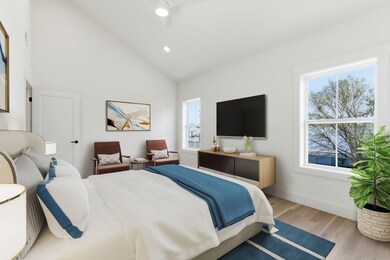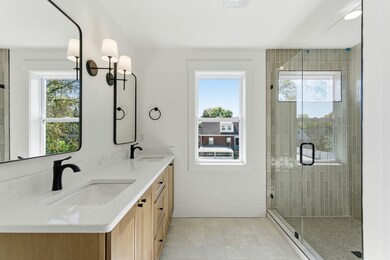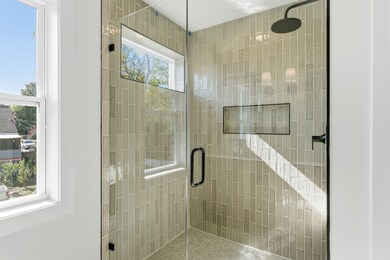1020 W Kirkland Ave Unit C Nashville, TN 37216
Iverson NeighborhoodEstimated payment $4,367/month
Highlights
- Contemporary Architecture
- End Unit
- Great Room
- Wood Flooring
- High Ceiling
- No HOA
About This Home
Investor alert: Nashville is experiencing explosive growth, with over $12 billion in new developments—including the East Bank transformation, the new Titans Stadium, Oracle's tech hub, Top Golf, and Station East—all fueling demand for short-term rentals. This premier collection of five brand-new, Non-Owner Occupied (NOO) Short-Term Rental (STR) townhomes offers a rare, fully-zoned opportunity to capitalize on one of the hottest STR markets in the country. Located in the heart of East Nashville, these coastal-inspired contemporary homes are thoughtfully designed to maximize rental income and long-term appreciation. Each unit features light-filled, open-concept layouts with high-end finishes, chef-inspired kitchens with eat-in quartz islands and custom cabinetry, and spa-level primary suites. Two-car garages add bonus value, easily convertible into game rooms or additional entertainment space. Investors can also benefit from new tax laws favoring STR ownership, making this a strategic and timely addition to any portfolio. Whether you're looking to scale your rental income or diversify with high-yield assets in one of the Southeast’s fastest-growing cities, this development delivers unmatched potential. Zoned and ready for Airbnb and VRBO, this is more than a real estate purchase—it’s your chance to own a piece of Nashville’s future.
Listing Agent
Compass Tennessee, LLC Brokerage Phone: 6155790054 License #327760 Listed on: 12/01/2025

Property Details
Home Type
- Multi-Family
Est. Annual Taxes
- $1,922
Year Built
- Built in 1958
Lot Details
- 0.28 Acre Lot
- Lot Dimensions are 75 x 165
- End Unit
- Level Lot
Parking
- 2 Car Attached Garage
Home Design
- Contemporary Architecture
- Property Attached
- Shingle Roof
- Hardboard
Interior Spaces
- 1,998 Sq Ft Home
- Property has 3 Levels
- High Ceiling
- Ceiling Fan
- Great Room
- Crawl Space
- Fire and Smoke Detector
Kitchen
- Dishwasher
- Kitchen Island
- Disposal
Flooring
- Wood
- Tile
Bedrooms and Bathrooms
- 4 Bedrooms | 1 Main Level Bedroom
- 3 Full Bathrooms
Laundry
- Dryer
- Washer
Eco-Friendly Details
- Air Purifier
Schools
- Hattie Cotton Elementary School
- Jere Baxter Middle School
- Maplewood Comp High School
Utilities
- Air Filtration System
- Central Heating and Cooling System
Listing and Financial Details
- Property Available on 9/30/25
- Assessor Parcel Number 07202004100
Community Details
Overview
- No Home Owners Association
- Inglewood Subdivision
Pet Policy
- Pets Allowed
Map
Home Values in the Area
Average Home Value in this Area
Tax History
| Year | Tax Paid | Tax Assessment Tax Assessment Total Assessment is a certain percentage of the fair market value that is determined by local assessors to be the total taxable value of land and additions on the property. | Land | Improvement |
|---|---|---|---|---|
| 2023 | $1,922 | $59,075 | $43,325 | $15,750 |
| 2022 | $1,922 | $59,075 | $43,325 | $15,750 |
| 2021 | $1,942 | $59,075 | $43,325 | $15,750 |
| 2020 | $1,492 | $35,350 | $21,650 | $13,700 |
| 2019 | $1,115 | $35,350 | $21,650 | $13,700 |
| 2018 | $1,115 | $35,350 | $21,650 | $13,700 |
| 2017 | $1,115 | $35,350 | $21,650 | $13,700 |
| 2016 | $893 | $19,775 | $9,275 | $10,500 |
| 2015 | $893 | $19,775 | $9,275 | $10,500 |
| 2014 | $893 | $19,775 | $9,275 | $10,500 |
Property History
| Date | Event | Price | List to Sale | Price per Sq Ft |
|---|---|---|---|---|
| 12/01/2025 12/01/25 | For Sale | $799,000 | -- | $400 / Sq Ft |
Purchase History
| Date | Type | Sale Price | Title Company |
|---|---|---|---|
| Quit Claim Deed | -- | Limestone Title | |
| Quit Claim Deed | -- | Limestone Title | |
| Warranty Deed | $425,000 | Limestone Title | |
| Warranty Deed | $134,900 | Compass Land Title Llc | |
| Quit Claim Deed | -- | Homeland Title Llc | |
| Quit Claim Deed | -- | Frontier Title & Escrow Inc | |
| Quit Claim Deed | -- | -- |
Mortgage History
| Date | Status | Loan Amount | Loan Type |
|---|---|---|---|
| Open | $467,000 | New Conventional |
Source: Realtracs
MLS Number: 3051897
APN: 072-02-0-041
- 1020 W Kirkland Ave Unit D
- 1020 W Kirkland Ave Unit A
- 1020 W Kirkland Ave Unit B
- 1020 W Kirkland Ave Unit E
- 1006 Iverson Ave
- 1025A Elvira Ave
- 911 Maynor St
- 911 Maynor Ave
- 0 Loftin Ave Unit RTC3009140
- 0 Baxter St
- 932 Elvira Ave
- 1117 McGavock Pike Unit A
- 1117 McGavock Pike
- 926 Elvira Ave
- 1085 Zophi St
- 1019 Thomas Ave
- 1115 Leland Ave
- 3715 Burrus St
- 924 Thomas Ave
- 1125 Leland Ave
- 1011 Maynor Ave Unit B
- 1011 Maynor St Unit B
- 1034 Maynor Ave
- 1040 Maynor Ave
- 3206 Anderson Place
- 1001 Thomas Ave
- 3705 Burrus St
- 618 Cogdill Ln
- 1072 Zophi St
- 1124B Leland Ave
- 2913 Davis Ave
- 1077 E Trinity Ln Unit 310
- 3110 Keeling Ave
- 1041 E Trinity Ln Unit 211
- 837 Vibe Place
- 1118 Litton Ave Unit 316
- 1203 Kirkland Ave
- 1122 Litton Ave Unit 109
- 1118 Litton Ave Unit 307
- 1032 Dozier Place
