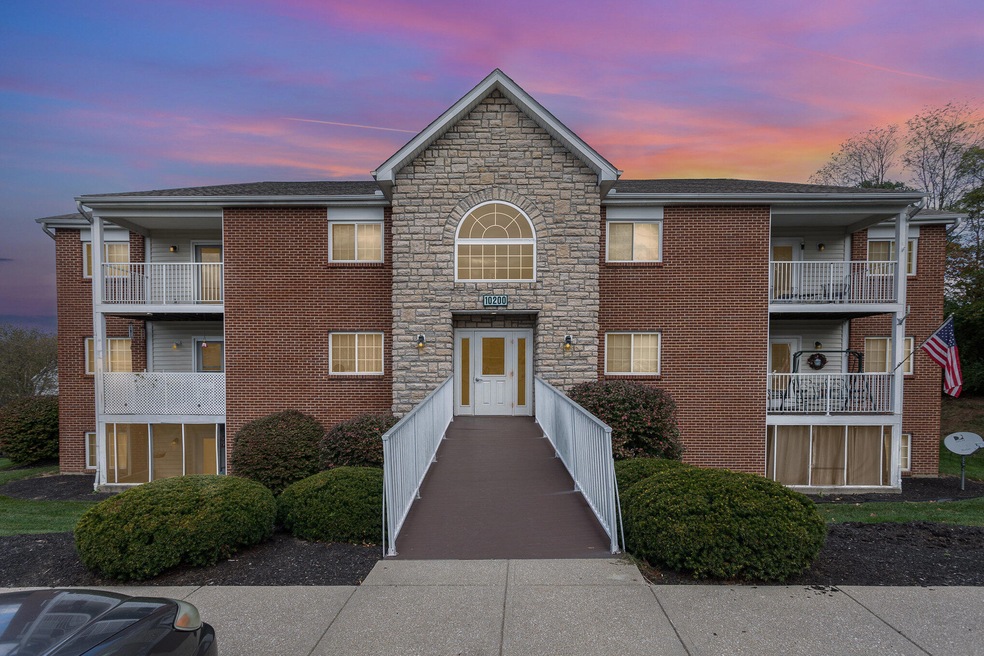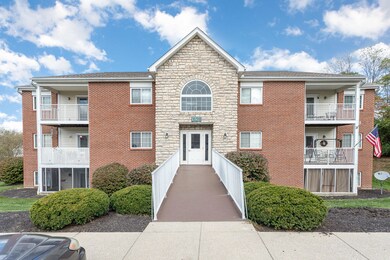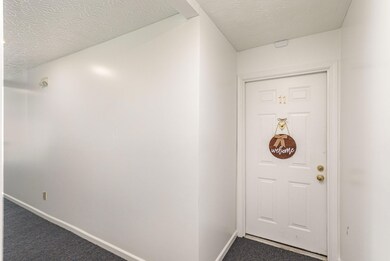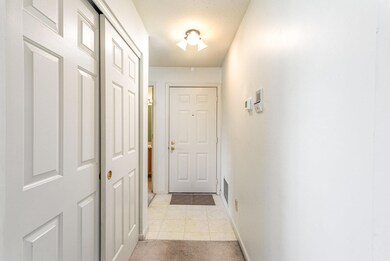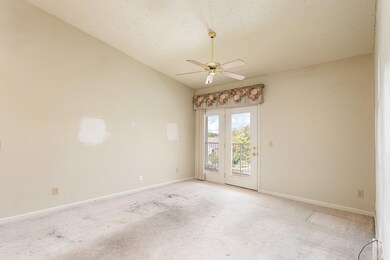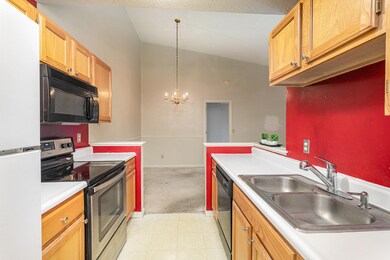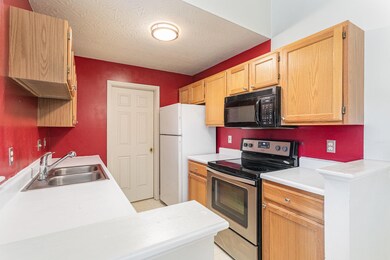
10200 Crossbow Ct Unit 11 Florence, KY 41042
2
Beds
2
Baths
1,010
Sq Ft
$240/mo
HOA Fee
Highlights
- Fitness Center
- Clubhouse
- Cathedral Ceiling
- Larry A. Ryle High School Rated A
- Traditional Architecture
- Community Pool
About This Home
As of October 2024This third floor condo includes cathedral ceilings with access to deck area. Very spacious bedroom sizes with large closets. Conveniently located off the exit near restaurants and grocery. One detached garage located across from entrance to building #87. Sherwood Lakes Community. All appliances are included. Property being sold ''As Is''.
Property Details
Home Type
- Condominium
Est. Annual Taxes
- $1,287
Year Built
- Built in 2000
Lot Details
- Year Round Access
- Landscaped
HOA Fees
- $240 Monthly HOA Fees
Parking
- 1 Car Garage
- Garage Door Opener
- Off-Street Parking
- Assigned Parking
Home Design
- Traditional Architecture
- Brick Exterior Construction
- Slab Foundation
- Shingle Roof
- Vinyl Siding
Interior Spaces
- 1,010 Sq Ft Home
- 1-Story Property
- Cathedral Ceiling
- Ceiling Fan
- Recessed Lighting
- Aluminum Window Frames
- Panel Doors
- Family Room
- Living Room
- Formal Dining Room
Kitchen
- Galley Kitchen
- Electric Range
- Microwave
- Dishwasher
- Disposal
Flooring
- Carpet
- Tile
Bedrooms and Bathrooms
- 2 Bedrooms
- En-Suite Primary Bedroom
- En-Suite Bathroom
- Walk-In Closet
- 2 Full Bathrooms
Laundry
- Laundry Room
- Laundry on main level
- Dryer
- Washer
Outdoor Features
- Balcony
Schools
- Ockerman Elementary School
- Jones Middle School
- Ryle High School
Utilities
- Central Air
- Heat Pump System
- 220 Volts
- Cable TV Available
Listing and Financial Details
- Assessor Parcel Number 074.00-12-016.11
Community Details
Overview
- Association fees include association fees, ground maintenance, maintenance structure, management, sewer, snow removal, trash, water
- Vertex Association, Phone Number (859) 491-5711
- On-Site Maintenance
Recreation
- Fitness Center
- Community Pool
- Snow Removal
Pet Policy
- Pets Allowed
Additional Features
- Clubhouse
- Resident Manager or Management On Site
Ownership History
Date
Name
Owned For
Owner Type
Purchase Details
Listed on
Oct 17, 2024
Closed on
Nov 22, 2024
Sold by
Tarren Jeffrey N
Bought by
Portrait Contractors Llc
Seller's Agent
Brooke Roscoe
Keller Williams Realty Services
Buyer's Agent
Brooke Roscoe
Keller Williams Realty Services
List Price
$139,000
Sold Price
$134,000
Premium/Discount to List
-$5,000
-3.6%
Total Days on Market
4
Views
23
Current Estimated Value
Home Financials for this Owner
Home Financials are based on the most recent Mortgage that was taken out on this home.
Estimated Appreciation
$3,495
Avg. Annual Appreciation
5.76%
Original Mortgage
$100,500
Outstanding Balance
$100,121
Interest Rate
6.32%
Mortgage Type
New Conventional
Estimated Equity
$38,150
Map
Create a Home Valuation Report for This Property
The Home Valuation Report is an in-depth analysis detailing your home's value as well as a comparison with similar homes in the area
Similar Homes in Florence, KY
Home Values in the Area
Average Home Value in this Area
Purchase History
| Date | Type | Sale Price | Title Company |
|---|---|---|---|
| Warranty Deed | $134,000 | None Listed On Document | |
| Warranty Deed | $134,000 | None Listed On Document |
Source: Public Records
Mortgage History
| Date | Status | Loan Amount | Loan Type |
|---|---|---|---|
| Open | $100,500 | New Conventional | |
| Closed | $100,500 | New Conventional | |
| Previous Owner | $53,300 | New Conventional | |
| Previous Owner | $3,200 | Unknown | |
| Previous Owner | $74,690 | New Conventional |
Source: Public Records
Property History
| Date | Event | Price | Change | Sq Ft Price |
|---|---|---|---|---|
| 10/28/2024 10/28/24 | Sold | $134,000 | -3.6% | $133 / Sq Ft |
| 10/21/2024 10/21/24 | Pending | -- | -- | -- |
| 10/17/2024 10/17/24 | For Sale | $139,000 | -- | $138 / Sq Ft |
Source: Northern Kentucky Multiple Listing Service
Tax History
| Year | Tax Paid | Tax Assessment Tax Assessment Total Assessment is a certain percentage of the fair market value that is determined by local assessors to be the total taxable value of land and additions on the property. | Land | Improvement |
|---|---|---|---|---|
| 2024 | $1,287 | $115,000 | $0 | $115,000 |
| 2023 | $1,332 | $115,000 | $0 | $115,000 |
| 2022 | $1,262 | $115,000 | $0 | $115,000 |
| 2021 | $1,010 | $85,000 | $0 | $85,000 |
| 2020 | $784 | $70,000 | $0 | $70,000 |
| 2019 | $790 | $70,000 | $0 | $70,000 |
| 2018 | $839 | $70,000 | $0 | $70,000 |
| 2017 | $769 | $70,000 | $0 | $70,000 |
| 2015 | $742 | $70,000 | $0 | $70,000 |
| 2013 | -- | $70,000 | $0 | $70,000 |
Source: Public Records
Source: Northern Kentucky Multiple Listing Service
MLS Number: 627366
APN: 074.00-12-016.11
Nearby Homes
- 535 Arthur Ct Unit 10
- 401 Poinsetta Ct Unit 1
- 165 Southern Pine Ln
- 232 Melinda Ln
- 380 Deer Trace Dr
- 10510 Cheshire Ridge Dr
- 10542 Cheshire Ridge Dr
- 362 Maher Rd
- 451 Rosebud Cir
- 10599 Cheshire Ridge Dr
- 10642 Tonya Dr
- 583 Rosebud Cir
- 10162 Hempsteade Dr
- 11011 Union Bluffs Dr
- 9986 Calava Ct
- 10460 Walnut Ridge Rd
- 805 Amesbury Dr
- 830 Horseshoe Ln
- 316 Cornwall Dr
- 308 Cornwall Dr
